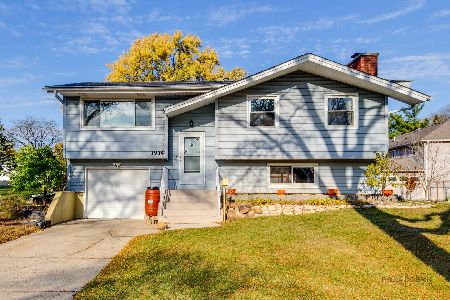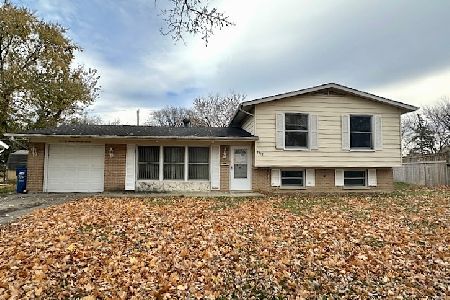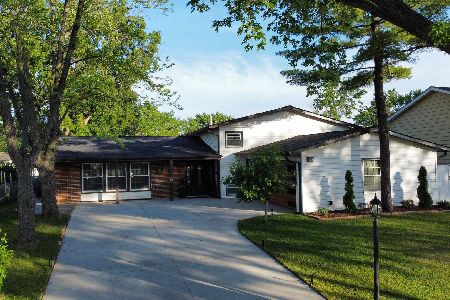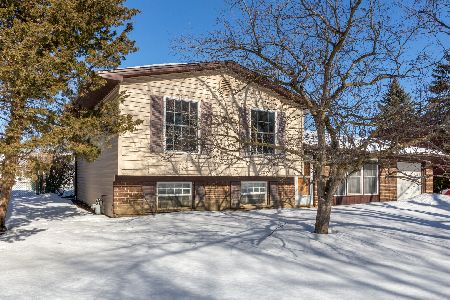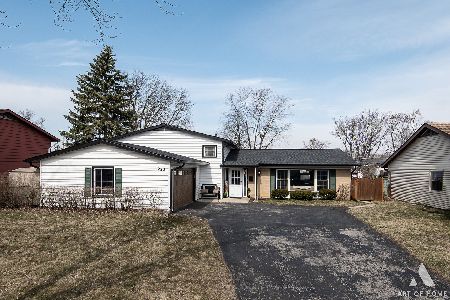952 Yorkshire Drive, Hanover Park, Illinois 60133
$309,000
|
Sold
|
|
| Status: | Closed |
| Sqft: | 2,000 |
| Cost/Sqft: | $160 |
| Beds: | 3 |
| Baths: | 3 |
| Year Built: | 1971 |
| Property Taxes: | $6,074 |
| Days On Market: | 2464 |
| Lot Size: | 0,18 |
Description
Stunning and spacious single family home features 4bed/2.5 bath. Open floor plan is perfect for entertaining. Gourmet chef's kitchen overlooks the huge fenced-in backyard w/ 6 foot white privacy fence. Every detail was accounted for from the wainscoting mold trim, LED light fixtures to the energy efficient appliance package. Elongated Master bedroom en-suite features plenty of closet space. Bright and finished basement has a family room, laundry room and 4th bedroom w/ half bath. Highly rated Schaumburg School district and park district, Close to Park, shopping, and more!
Property Specifics
| Single Family | |
| — | |
| Step Ranch | |
| 1971 | |
| Partial | |
| ROYALTON | |
| No | |
| 0.18 |
| Cook | |
| Hanover Highlands | |
| 0 / Not Applicable | |
| None | |
| Public | |
| Public Sewer | |
| 10340129 | |
| 07302070050000 |
Nearby Schools
| NAME: | DISTRICT: | DISTANCE: | |
|---|---|---|---|
|
Grade School
Anne Fox Elementary School |
54 | — | |
|
Middle School
Jane Addams Junior High School |
54 | Not in DB | |
|
High School
Hoffman Estates High School |
211 | Not in DB | |
Property History
| DATE: | EVENT: | PRICE: | SOURCE: |
|---|---|---|---|
| 27 Jul, 2009 | Sold | $225,000 | MRED MLS |
| 18 Jun, 2009 | Under contract | $233,900 | MRED MLS |
| — | Last price change | $239,900 | MRED MLS |
| 1 Nov, 2008 | Listed for sale | $239,900 | MRED MLS |
| 3 Jul, 2018 | Sold | $308,000 | MRED MLS |
| 25 May, 2018 | Under contract | $309,900 | MRED MLS |
| 16 May, 2018 | Listed for sale | $309,900 | MRED MLS |
| 6 Jun, 2019 | Sold | $309,000 | MRED MLS |
| 30 Apr, 2019 | Under contract | $320,000 | MRED MLS |
| 25 Apr, 2019 | Listed for sale | $320,000 | MRED MLS |
Room Specifics
Total Bedrooms: 4
Bedrooms Above Ground: 3
Bedrooms Below Ground: 1
Dimensions: —
Floor Type: Hardwood
Dimensions: —
Floor Type: Hardwood
Dimensions: —
Floor Type: Wood Laminate
Full Bathrooms: 3
Bathroom Amenities: Whirlpool
Bathroom in Basement: 1
Rooms: No additional rooms
Basement Description: Finished
Other Specifics
| 2 | |
| — | |
| — | |
| Deck | |
| Fenced Yard | |
| 65X120 | |
| — | |
| Full | |
| Hardwood Floors, First Floor Bedroom, First Floor Full Bath | |
| Range, Microwave, Dishwasher, Refrigerator, Washer, Dryer, Stainless Steel Appliance(s) | |
| Not in DB | |
| Sidewalks | |
| — | |
| — | |
| Electric |
Tax History
| Year | Property Taxes |
|---|---|
| 2009 | $3,789 |
| 2018 | $5,996 |
| 2019 | $6,074 |
Contact Agent
Nearby Similar Homes
Nearby Sold Comparables
Contact Agent
Listing Provided By
Redfin Corporation



