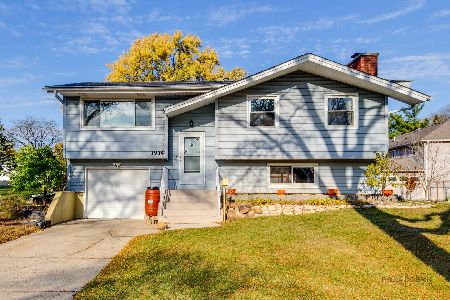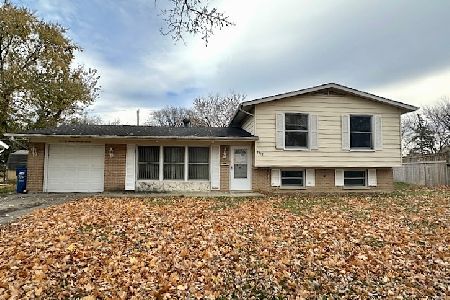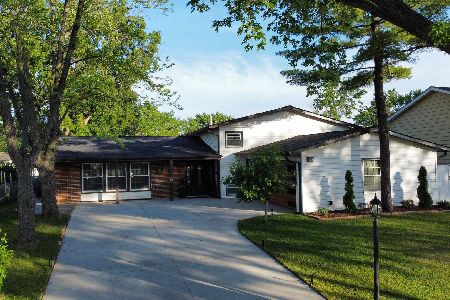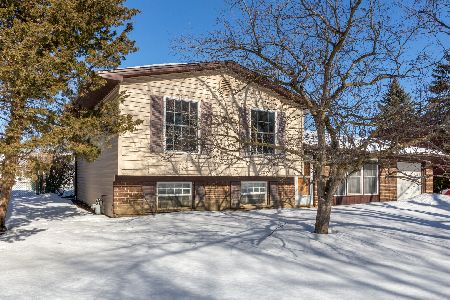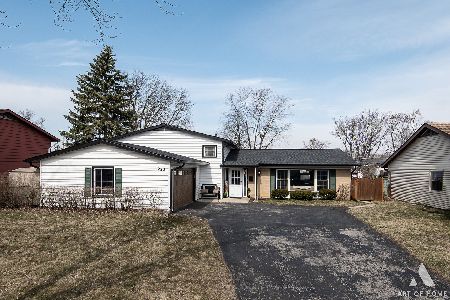952 Yorkshire Drive, Hanover Park, Illinois 60133
$308,000
|
Sold
|
|
| Status: | Closed |
| Sqft: | 2,000 |
| Cost/Sqft: | $155 |
| Beds: | 3 |
| Baths: | 3 |
| Year Built: | 1970 |
| Property Taxes: | $5,996 |
| Days On Market: | 2808 |
| Lot Size: | 0,18 |
Description
Stunning, craftsman style home Features: 4bed/2,5bath, Attached Garage, Spacious Open floor plan . Stunning Trim/Molding Wainscoting, Wood floors, living room w/stone surround electric fireplace, dining room, Custom Gourmet Chef's kitchen with soft close cabinets , Oversized Island, Luxury Energy Efficient SS Appliance package, Glass tiles backsplash, Beautiful Large Master Bedroom w/master bath big closets. Finished basement has a Family room, guest bedroom & bath laundry room. New Roof, LED Light fixtures, Huge fenced back yard, Great School districts, Close to Park, Starbucks, Highway. A-10
Property Specifics
| Single Family | |
| — | |
| Step Ranch | |
| 1970 | |
| Full | |
| ROYALTON | |
| No | |
| 0.18 |
| Cook | |
| Hanover Highlands | |
| 0 / Not Applicable | |
| None | |
| Lake Michigan,Public | |
| Public Sewer | |
| 09953172 | |
| 07302070050000 |
Nearby Schools
| NAME: | DISTRICT: | DISTANCE: | |
|---|---|---|---|
|
Grade School
Anne Fox Elementary School |
54 | — | |
|
Middle School
Jane Addams Junior High School |
54 | Not in DB | |
|
High School
Hoffman Estates High School |
211 | Not in DB | |
Property History
| DATE: | EVENT: | PRICE: | SOURCE: |
|---|---|---|---|
| 27 Jul, 2009 | Sold | $225,000 | MRED MLS |
| 18 Jun, 2009 | Under contract | $233,900 | MRED MLS |
| — | Last price change | $239,900 | MRED MLS |
| 1 Nov, 2008 | Listed for sale | $239,900 | MRED MLS |
| 3 Jul, 2018 | Sold | $308,000 | MRED MLS |
| 25 May, 2018 | Under contract | $309,900 | MRED MLS |
| 16 May, 2018 | Listed for sale | $309,900 | MRED MLS |
| 6 Jun, 2019 | Sold | $309,000 | MRED MLS |
| 30 Apr, 2019 | Under contract | $320,000 | MRED MLS |
| 25 Apr, 2019 | Listed for sale | $320,000 | MRED MLS |
Room Specifics
Total Bedrooms: 4
Bedrooms Above Ground: 3
Bedrooms Below Ground: 1
Dimensions: —
Floor Type: Hardwood
Dimensions: —
Floor Type: Hardwood
Dimensions: —
Floor Type: Wood Laminate
Full Bathrooms: 3
Bathroom Amenities: Whirlpool
Bathroom in Basement: 1
Rooms: Foyer,Loft,Utility Room-Lower Level
Basement Description: Finished
Other Specifics
| 2 | |
| Concrete Perimeter | |
| Asphalt | |
| Deck | |
| Fenced Yard | |
| 65X120 | |
| Dormer,Finished | |
| Full | |
| Hardwood Floors, First Floor Bedroom, First Floor Full Bath | |
| Range, Microwave, Dishwasher, Refrigerator, Washer, Dryer, Disposal, Stainless Steel Appliance(s) | |
| Not in DB | |
| Sidewalks, Street Lights, Street Paved | |
| — | |
| — | |
| Electric |
Tax History
| Year | Property Taxes |
|---|---|
| 2009 | $3,789 |
| 2018 | $5,996 |
| 2019 | $6,074 |
Contact Agent
Nearby Similar Homes
Nearby Sold Comparables
Contact Agent
Listing Provided By
Select a Fee RE System



