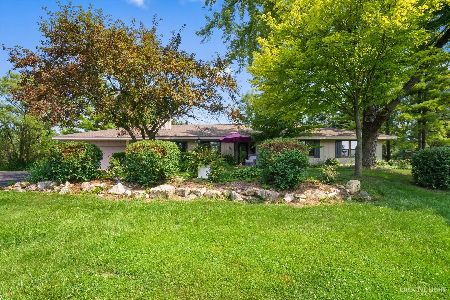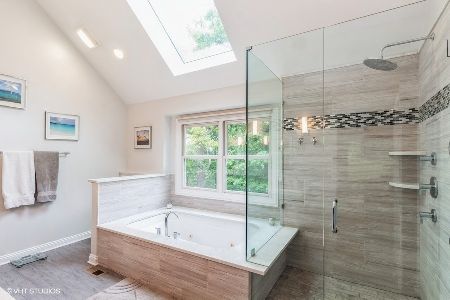90 Forestview Drive, Elgin, Illinois 60120
$355,000
|
Sold
|
|
| Status: | Closed |
| Sqft: | 2,200 |
| Cost/Sqft: | $164 |
| Beds: | 4 |
| Baths: | 3 |
| Year Built: | 1985 |
| Property Taxes: | $6,927 |
| Days On Market: | 2342 |
| Lot Size: | 0,94 |
Description
Pride of ownership shines thru out this custom built estate. Large front yard, outdoor pond and exquisite foyer warmly welcome all who enter this 4 bedroom Ranch. Say "Hello" to one floor living and say "Goodbye" to stairs! Be the King on the Hill in this meticulously maintained home with awesome views of nature and more. Large family room boasts unique fireplace and is connected to dining and kitchen rooms and includes crown moulding and oversized granite counters and offers great space to entertain. Located in the private, 2 entrance community of Rolling Knolls Estates on landscaped lot, this home is move-in ready and offers bright open floor plan. Solid oak flooring, new 2019 carpeting, recently painted exterior & interior. The screened-in porch is a wonderful area to relax year round with tranquil views of wildlife, gardens and yard. Low taxes, lots of storage, heated garage, two private patio areas, extra-large driveway with ample parking, all just minutes from I90 in Cook Cty.
Property Specifics
| Single Family | |
| — | |
| Ranch | |
| 1985 | |
| None | |
| CUSTOM BUILT 1 OWNER RANCH | |
| No | |
| 0.94 |
| Cook | |
| Rolling Knolls Estates | |
| 60 / Annual | |
| Insurance,Other | |
| Private Well | |
| Septic-Private | |
| 10498897 | |
| 06174020010000 |
Nearby Schools
| NAME: | DISTRICT: | DISTANCE: | |
|---|---|---|---|
|
Grade School
Hilltop Elementary School |
46 | — | |
|
High School
Elgin High School |
46 | Not in DB | |
Property History
| DATE: | EVENT: | PRICE: | SOURCE: |
|---|---|---|---|
| 17 Oct, 2019 | Sold | $355,000 | MRED MLS |
| 6 Sep, 2019 | Under contract | $359,900 | MRED MLS |
| 28 Aug, 2019 | Listed for sale | $359,900 | MRED MLS |
| 3 Sep, 2021 | Sold | $410,000 | MRED MLS |
| 28 Jul, 2021 | Under contract | $420,000 | MRED MLS |
| 22 Jul, 2021 | Listed for sale | $420,000 | MRED MLS |
Room Specifics
Total Bedrooms: 4
Bedrooms Above Ground: 4
Bedrooms Below Ground: 0
Dimensions: —
Floor Type: Carpet
Dimensions: —
Floor Type: Carpet
Dimensions: —
Floor Type: Carpet
Full Bathrooms: 3
Bathroom Amenities: Whirlpool,Separate Shower,Double Sink
Bathroom in Basement: 0
Rooms: Screened Porch
Basement Description: Crawl,None
Other Specifics
| 2 | |
| Concrete Perimeter | |
| Asphalt | |
| Porch, Porch Screened, Storms/Screens | |
| Nature Preserve Adjacent,Irregular Lot,Landscaped,Wooded,Mature Trees | |
| 126 X 273 X 92 X 80 X 269 | |
| Full,Unfinished | |
| Full | |
| Vaulted/Cathedral Ceilings, Hardwood Floors, First Floor Bedroom, First Floor Laundry, First Floor Full Bath, Walk-In Closet(s) | |
| Range, Microwave, Dishwasher, Refrigerator, High End Refrigerator, Washer, Dryer, Stainless Steel Appliance(s) | |
| Not in DB | |
| Street Paved, Other | |
| — | |
| — | |
| Wood Burning, Gas Log |
Tax History
| Year | Property Taxes |
|---|---|
| 2019 | $6,927 |
| 2021 | $7,793 |
Contact Agent
Nearby Similar Homes
Nearby Sold Comparables
Contact Agent
Listing Provided By
Berkshire Hathaway HomeServices Starck Real Estate





