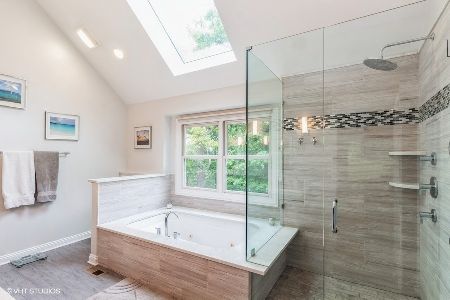90 Forestview Drive, Elgin, Illinois 60120
$410,000
|
Sold
|
|
| Status: | Closed |
| Sqft: | 2,200 |
| Cost/Sqft: | $191 |
| Beds: | 4 |
| Baths: | 3 |
| Year Built: | 1985 |
| Property Taxes: | $7,793 |
| Days On Market: | 1647 |
| Lot Size: | 0,94 |
Description
AMAZING RANCH HOME SITUATED ON A TRANQUIL ACRE LOT!! 4 BR, 2.5 BATH home has been lovingly cared for and it shows! Beautiful fireplace located in the living room as you enter the home! Dining room and kitchen combo! The kitchen features white cabinetry, stainless steel appliances, and space for bar stools! Beautiful primary bedroom with spa-like bathroom featuring double sinks, a separate shower, and a tub! Enjoy the peaceful setting from your beautiful screened porch! If you are looking for everything on one floor you've found it!! This home has so much to offer! Your clients won't be disappointed! Don't forget to view the 3D tour of this spectacular home!
Property Specifics
| Single Family | |
| — | |
| Ranch | |
| 1985 | |
| None | |
| — | |
| No | |
| 0.94 |
| Cook | |
| Rolling Knolls Estates | |
| 60 / Annual | |
| Other | |
| Private Well | |
| Septic-Private | |
| 11150028 | |
| 06174020010000 |
Nearby Schools
| NAME: | DISTRICT: | DISTANCE: | |
|---|---|---|---|
|
Grade School
Hilltop Elementary School |
46 | — | |
|
Middle School
Ellis Middle School |
46 | Not in DB | |
|
High School
Elgin High School |
46 | Not in DB | |
Property History
| DATE: | EVENT: | PRICE: | SOURCE: |
|---|---|---|---|
| 17 Oct, 2019 | Sold | $355,000 | MRED MLS |
| 6 Sep, 2019 | Under contract | $359,900 | MRED MLS |
| 28 Aug, 2019 | Listed for sale | $359,900 | MRED MLS |
| 3 Sep, 2021 | Sold | $410,000 | MRED MLS |
| 28 Jul, 2021 | Under contract | $420,000 | MRED MLS |
| 22 Jul, 2021 | Listed for sale | $420,000 | MRED MLS |
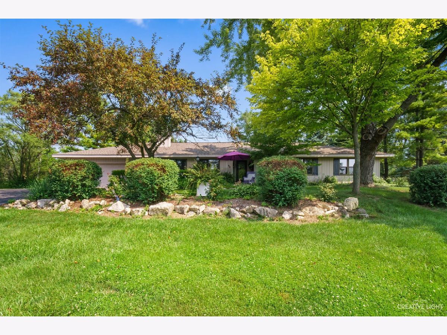
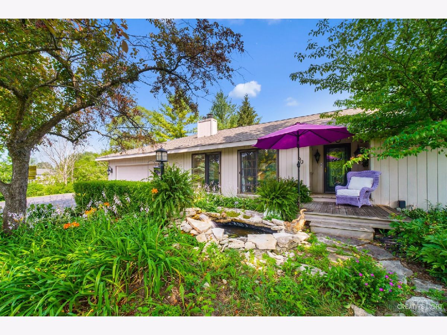
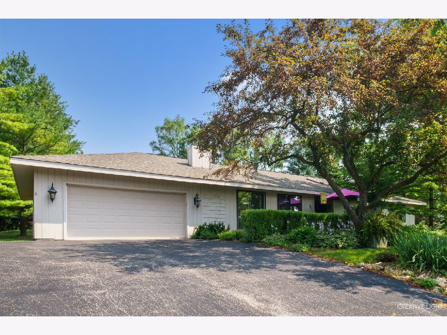
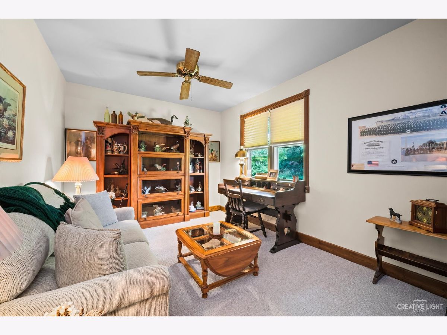
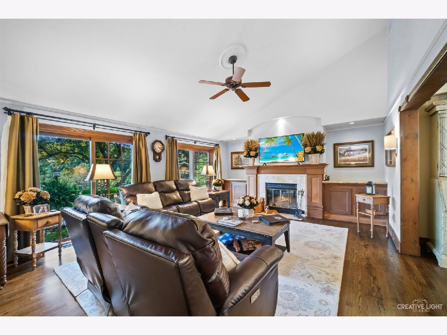
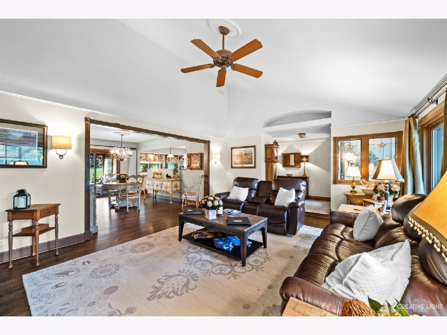
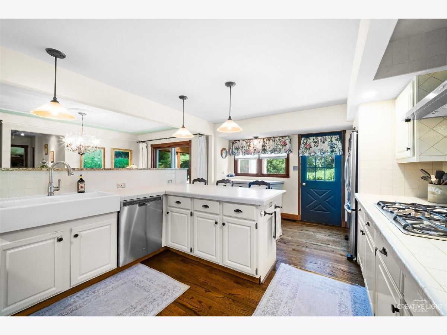
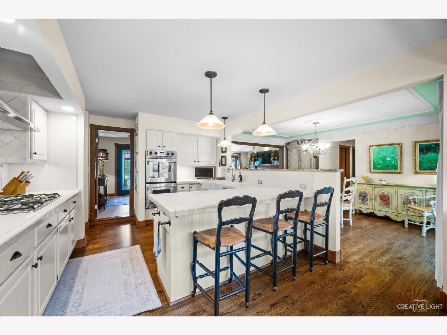
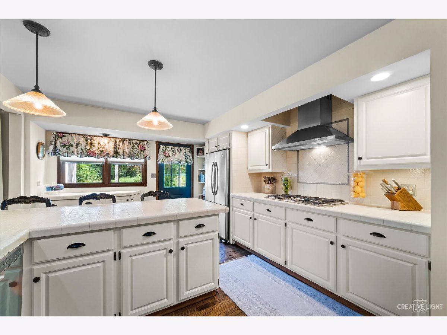
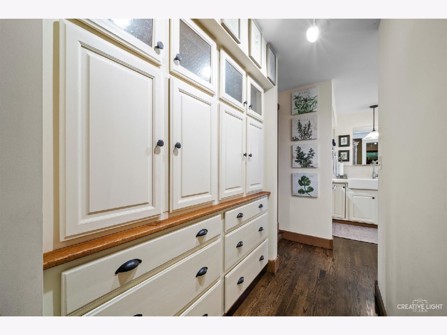
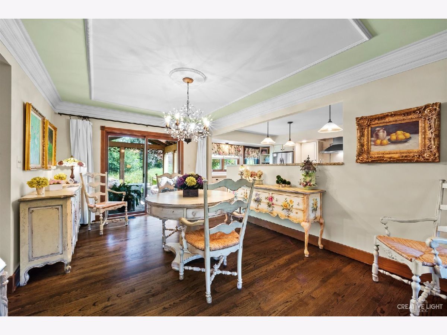
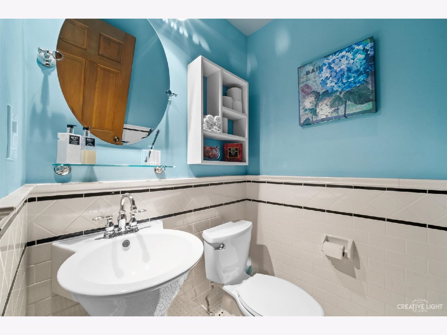
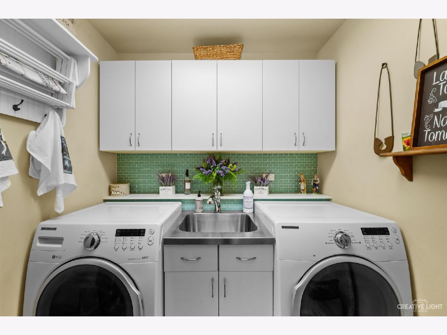
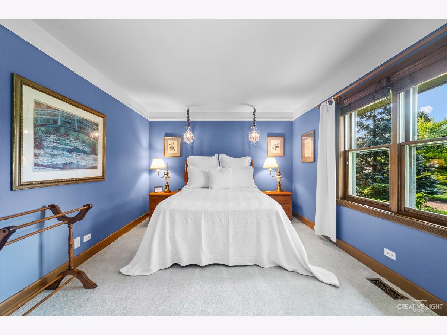
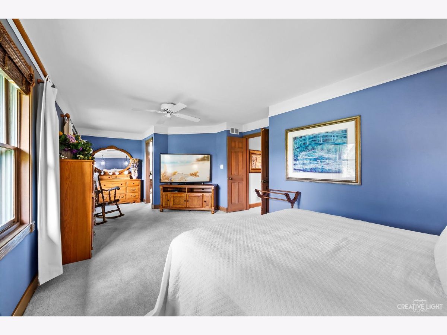
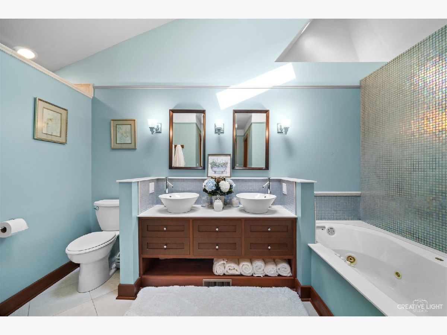
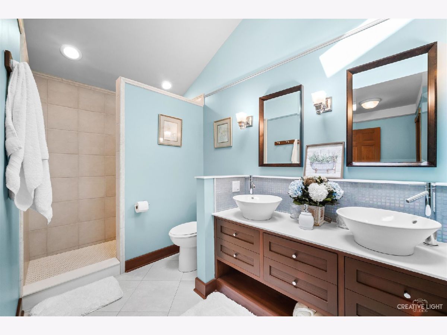
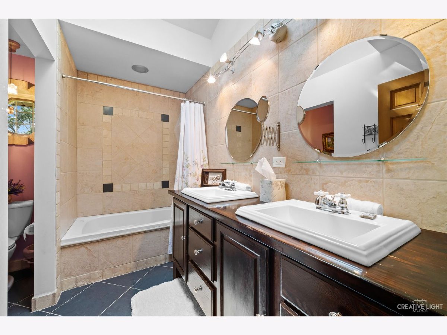
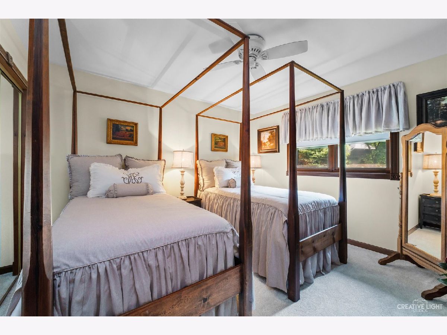
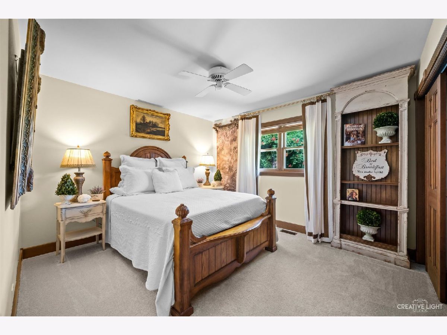
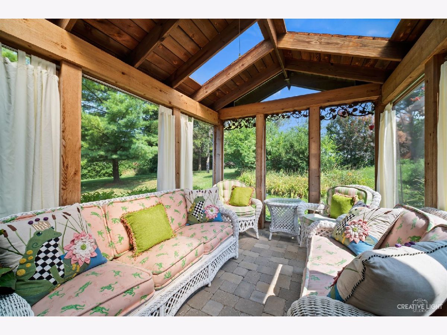
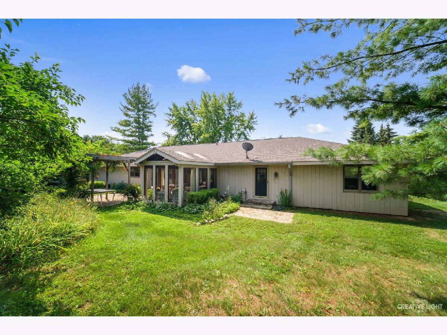
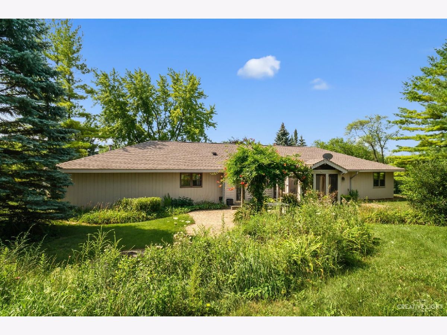
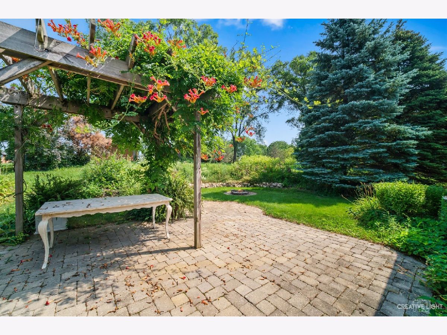
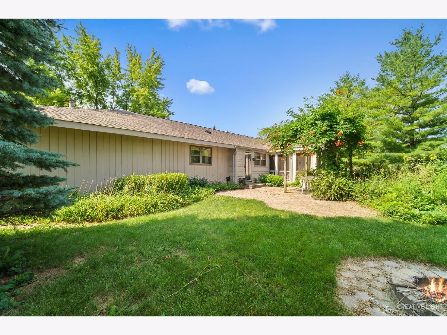
Room Specifics
Total Bedrooms: 4
Bedrooms Above Ground: 4
Bedrooms Below Ground: 0
Dimensions: —
Floor Type: Carpet
Dimensions: —
Floor Type: Carpet
Dimensions: —
Floor Type: Carpet
Full Bathrooms: 3
Bathroom Amenities: Separate Shower,Double Sink,Soaking Tub
Bathroom in Basement: 0
Rooms: Screened Porch,Foyer
Basement Description: Crawl
Other Specifics
| 2 | |
| Concrete Perimeter | |
| Asphalt | |
| Porch, Porch Screened | |
| Wooded,Mature Trees | |
| 126 X 273 X 92 X 80 X 269 | |
| — | |
| Full | |
| Hardwood Floors, First Floor Bedroom, First Floor Laundry, Built-in Features, Granite Counters | |
| Range, Microwave, Dishwasher, Refrigerator, Washer, Dryer, Disposal | |
| Not in DB | |
| Street Paved | |
| — | |
| — | |
| Wood Burning |
Tax History
| Year | Property Taxes |
|---|---|
| 2019 | $6,927 |
| 2021 | $7,793 |
Contact Agent
Nearby Similar Homes
Nearby Sold Comparables
Contact Agent
Listing Provided By
Suburban Life Realty, Ltd


