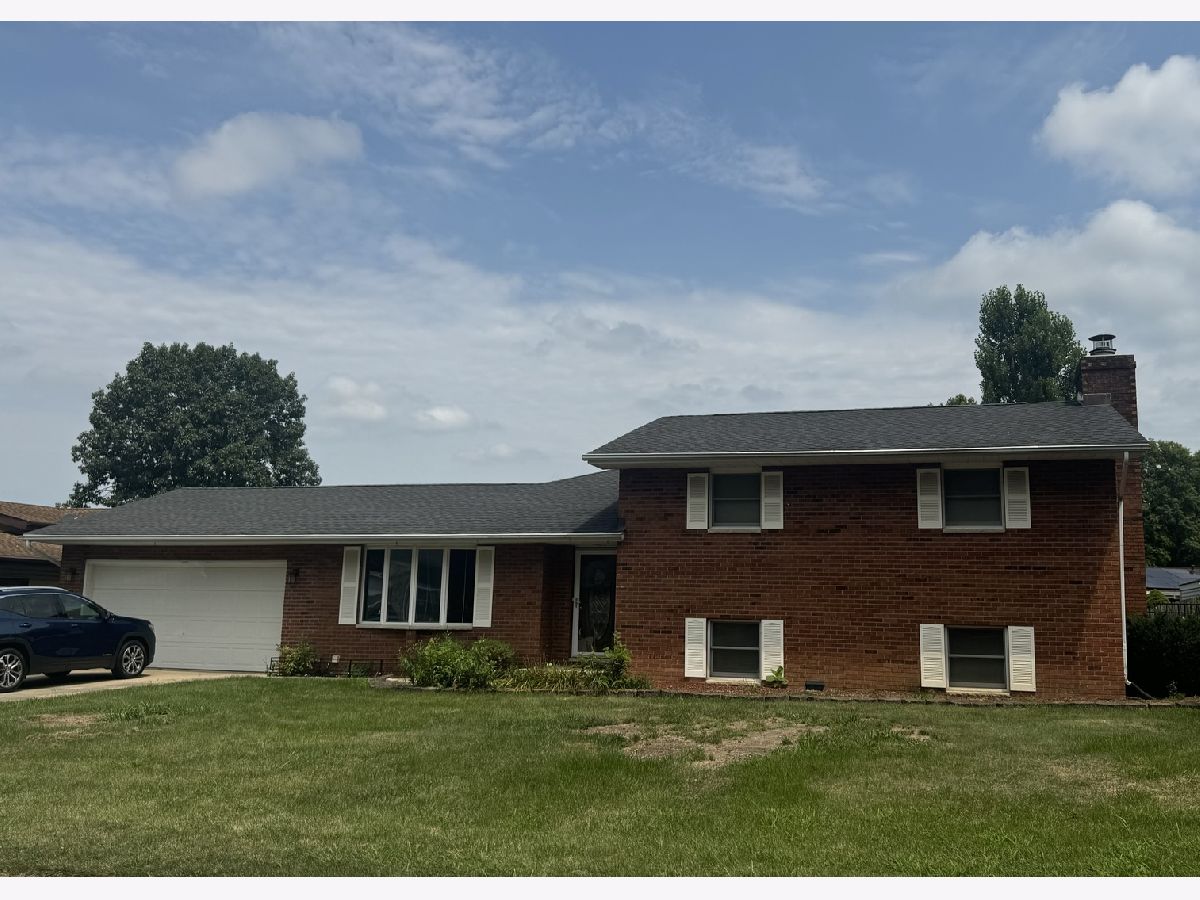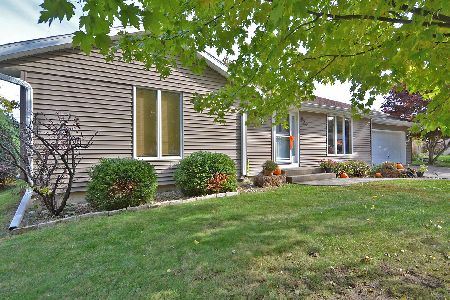950 Knottingham Street, Ottawa, Illinois 61350
$269,000
|
Sold
|
|
| Status: | Closed |
| Sqft: | 2,461 |
| Cost/Sqft: | $112 |
| Beds: | 3 |
| Baths: | 3 |
| Year Built: | 1978 |
| Property Taxes: | $0 |
| Days On Market: | 530 |
| Lot Size: | 0,00 |
Description
Charming 3-bedroom, 3-bath multi-level brick home on Knottingham Dr. The spacious foyer invites you into the home, leading you into the living room that features a charming bay window. The functional kitchen is fully equipped with appliances and features breakfast bars complete with bar stools. The formal dining room now includes a newly built-in buffet, adding a touch of elegance. A beautifully added sunroom or bonus room, measuring 19 x 23, features tile flooring, vaulted ceilings, skylights, sliding doors to the extended patio, and French doors that connect to the dining room, providing an excellent space for relaxation and entertainment. The upper level houses the primary bedroom with a private bath featuring a walk-in shower, along with two additional bedrooms and a full bath. The lower level features a Family room with a Brick wood burning fireplace along with a deep closet. Also included on this level is a full bath/laundry room and an office with a glass door. Recent updates include carpeting, paint throughout interior, new gutter guards, new black fence, firepit area along with a privacy fence.
Property Specifics
| Single Family | |
| — | |
| — | |
| 1978 | |
| — | |
| — | |
| No | |
| — |
| — | |
| — | |
| 0 / Not Applicable | |
| — | |
| — | |
| — | |
| 12130475 | |
| 2214339004 |
Property History
| DATE: | EVENT: | PRICE: | SOURCE: |
|---|---|---|---|
| 27 May, 2010 | Sold | $185,900 | MRED MLS |
| 5 May, 2010 | Under contract | $189,900 | MRED MLS |
| — | Last price change | $225,000 | MRED MLS |
| 5 Jan, 2010 | Listed for sale | $225,000 | MRED MLS |
| 3 Oct, 2024 | Sold | $269,000 | MRED MLS |
| 5 Aug, 2024 | Under contract | $274,900 | MRED MLS |
| 5 Aug, 2024 | Listed for sale | $274,900 | MRED MLS |

Room Specifics
Total Bedrooms: 3
Bedrooms Above Ground: 3
Bedrooms Below Ground: 0
Dimensions: —
Floor Type: —
Dimensions: —
Floor Type: —
Full Bathrooms: 3
Bathroom Amenities: —
Bathroom in Basement: 0
Rooms: —
Basement Description: Crawl
Other Specifics
| 2 | |
| — | |
| Concrete | |
| — | |
| — | |
| 83.5X124.3 | |
| — | |
| — | |
| — | |
| — | |
| Not in DB | |
| — | |
| — | |
| — | |
| — |
Tax History
| Year | Property Taxes |
|---|---|
| 2010 | $6,628 |
Contact Agent
Nearby Similar Homes
Nearby Sold Comparables
Contact Agent
Listing Provided By
Coldwell Banker Real Estate Group










