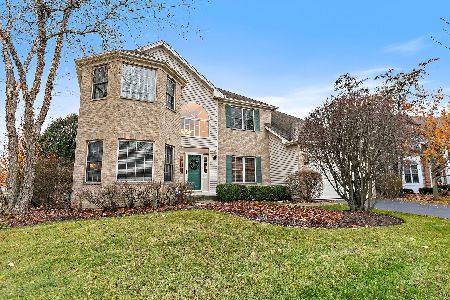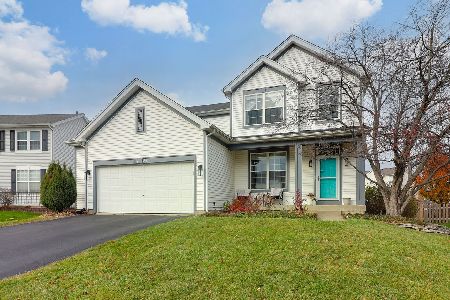9505 Nicklaus Lane, Lakewood, Illinois 60014
$365,000
|
Sold
|
|
| Status: | Closed |
| Sqft: | 3,197 |
| Cost/Sqft: | $117 |
| Beds: | 4 |
| Baths: | 4 |
| Year Built: | 1998 |
| Property Taxes: | $14,974 |
| Days On Market: | 2171 |
| Lot Size: | 0,47 |
Description
*Home IS available to show during 'Shelter in Place'* Ask your agent for the link to the home video! Fresh, stylish and move-in ready! You're not going to find a better value in the Lakewood/Crystal Lake area this spring. GORGEOUS newly remodeled kitchen with quartz counters and glass tile, UPDATED baths, COZY family room with built-ins and gas fireplace, BRIGHT sunroom, first floor office, and finished basement with full bath. Furnace, A/C, and windows all replaced within the last 10 years, and roof is only 5 years old. NEW carpet on 2nd floor, and fresh, neutral paint throughout most of the home. This beautiful 1/2 acre lot backs to the 15th green of Redtail Golf Course, with a large deck and hardscape patio for soaking in the views. Invisible Fence system for your beloved pets. Very easy access to Randall Rd./Route 90. **Note: taxes are currently over-assessed; 22% reduction in the assessment for the upcoming year; expect new property taxes under $12,000**
Property Specifics
| Single Family | |
| — | |
| Traditional | |
| 1998 | |
| Full | |
| — | |
| No | |
| 0.47 |
| Mc Henry | |
| — | |
| 0 / Not Applicable | |
| None | |
| Public | |
| Public Sewer | |
| 10631911 | |
| 1814203010 |
Nearby Schools
| NAME: | DISTRICT: | DISTANCE: | |
|---|---|---|---|
|
Grade School
West Elementary School |
47 | — | |
|
Middle School
Richard F Bernotas Middle School |
47 | Not in DB | |
|
High School
Crystal Lake Central High School |
155 | Not in DB | |
Property History
| DATE: | EVENT: | PRICE: | SOURCE: |
|---|---|---|---|
| 18 May, 2020 | Sold | $365,000 | MRED MLS |
| 11 Apr, 2020 | Under contract | $372,500 | MRED MLS |
| — | Last price change | $388,000 | MRED MLS |
| 8 Feb, 2020 | Listed for sale | $394,000 | MRED MLS |
Room Specifics
Total Bedrooms: 4
Bedrooms Above Ground: 4
Bedrooms Below Ground: 0
Dimensions: —
Floor Type: Carpet
Dimensions: —
Floor Type: Carpet
Dimensions: —
Floor Type: Carpet
Full Bathrooms: 4
Bathroom Amenities: Separate Shower,Double Sink,Soaking Tub
Bathroom in Basement: 1
Rooms: Eating Area,Foyer,Recreation Room,Heated Sun Room,Other Room
Basement Description: Finished
Other Specifics
| 3 | |
| Concrete Perimeter | |
| Asphalt | |
| Deck, Porch, Storms/Screens, Invisible Fence | |
| Golf Course Lot | |
| 100X213X100X202 | |
| — | |
| Full | |
| Vaulted/Cathedral Ceilings, Skylight(s), Bar-Wet, First Floor Laundry, Built-in Features, Walk-In Closet(s) | |
| Range, Microwave, Dishwasher, Refrigerator, Washer, Dryer, Disposal, Stainless Steel Appliance(s) | |
| Not in DB | |
| Street Paved | |
| — | |
| — | |
| Gas Log, Gas Starter |
Tax History
| Year | Property Taxes |
|---|---|
| 2020 | $14,974 |
Contact Agent
Nearby Similar Homes
Nearby Sold Comparables
Contact Agent
Listing Provided By
Baird & Warner









