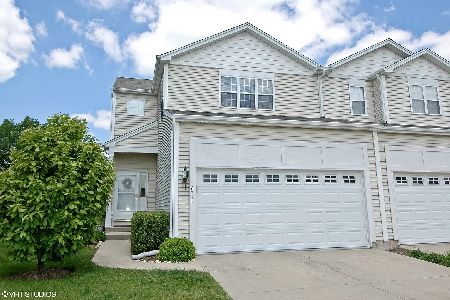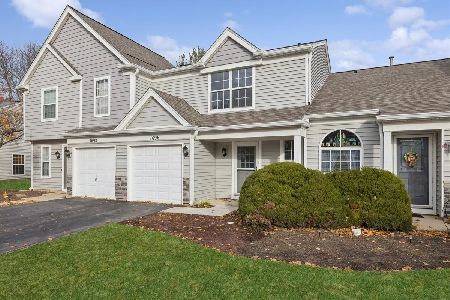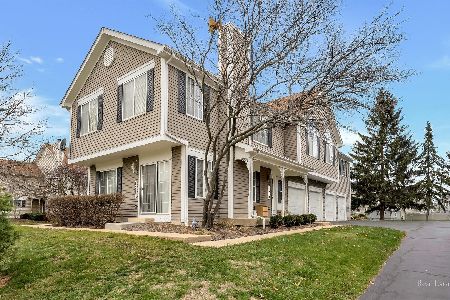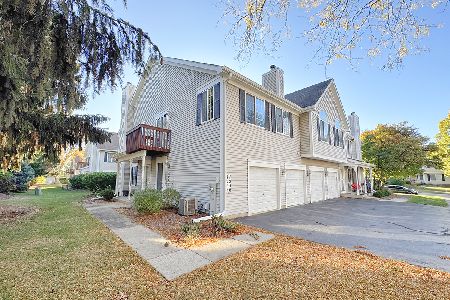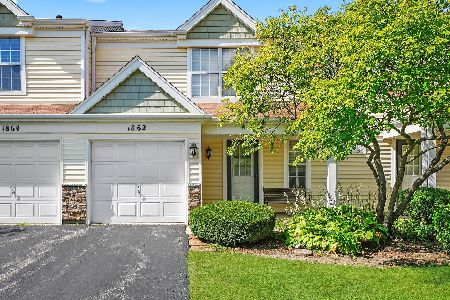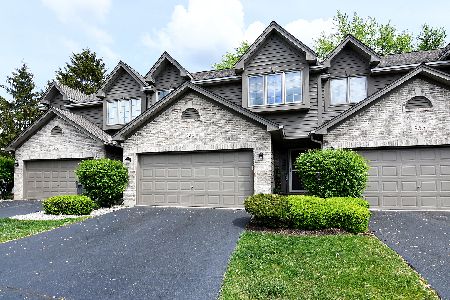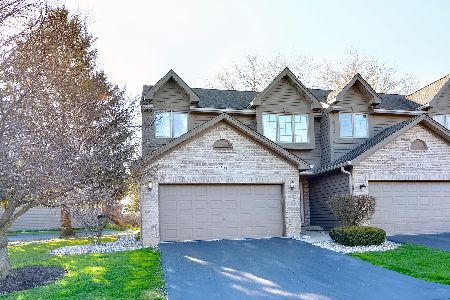953 Ascot Drive, Elgin, Illinois 60123
$95,000
|
Sold
|
|
| Status: | Closed |
| Sqft: | 1,400 |
| Cost/Sqft: | $75 |
| Beds: | 3 |
| Baths: | 2 |
| Year Built: | 1992 |
| Property Taxes: | $4,531 |
| Days On Market: | 5151 |
| Lot Size: | 0,00 |
Description
Beautifull & Spacious Townhome in Quaint Sub-Division. Brick Elevation Open Split Level Floor Plan. Great living Room With Vaulted Ceilings, Skylights nice wood floors And Cozy Fireplace. Eat-In Kitchen Has Oak Cabinets, Ceramic Floors & Fully Applicanced. Private Master Suite Has French Door Entry Plus Sitting Room. Full finished basement with additional bedroom and bath. Attached 2 car garage. Short Sale.
Property Specifics
| Condos/Townhomes | |
| 2 | |
| — | |
| 1992 | |
| Partial,English | |
| CUSTOM | |
| No | |
| — |
| Kane | |
| Pine Meadows | |
| 205 / Monthly | |
| Exterior Maintenance,Lawn Care,Snow Removal | |
| Public | |
| Public Sewer | |
| 07940211 | |
| 0627176056 |
Nearby Schools
| NAME: | DISTRICT: | DISTANCE: | |
|---|---|---|---|
|
Grade School
Otter Creek Elementary School |
46 | — | |
|
Middle School
Abbott Middle School |
46 | Not in DB | |
|
High School
South Elgin High School |
46 | Not in DB | |
Property History
| DATE: | EVENT: | PRICE: | SOURCE: |
|---|---|---|---|
| 1 Jun, 2012 | Sold | $95,000 | MRED MLS |
| 3 Jan, 2012 | Under contract | $105,000 | MRED MLS |
| — | Last price change | $115,000 | MRED MLS |
| 7 Nov, 2011 | Listed for sale | $115,000 | MRED MLS |
| 11 Sep, 2015 | Sold | $137,000 | MRED MLS |
| 9 Aug, 2015 | Under contract | $144,900 | MRED MLS |
| 22 Jul, 2015 | Listed for sale | $144,900 | MRED MLS |
| 1 Jul, 2021 | Sold | $221,000 | MRED MLS |
| 24 May, 2021 | Under contract | $215,000 | MRED MLS |
| 21 May, 2021 | Listed for sale | $215,000 | MRED MLS |
Room Specifics
Total Bedrooms: 3
Bedrooms Above Ground: 3
Bedrooms Below Ground: 0
Dimensions: —
Floor Type: Carpet
Dimensions: —
Floor Type: Carpet
Full Bathrooms: 2
Bathroom Amenities: —
Bathroom in Basement: 1
Rooms: Foyer
Basement Description: Finished
Other Specifics
| 2 | |
| Concrete Perimeter | |
| Asphalt | |
| Deck, Storms/Screens | |
| — | |
| 26 X 58 X 26 X 58 | |
| — | |
| None | |
| Vaulted/Cathedral Ceilings, Skylight(s), Laundry Hook-Up in Unit | |
| Range, Microwave, Dishwasher, Refrigerator, Washer, Dryer | |
| Not in DB | |
| — | |
| — | |
| — | |
| Wood Burning, Attached Fireplace Doors/Screen, Gas Starter |
Tax History
| Year | Property Taxes |
|---|---|
| 2012 | $4,531 |
| 2015 | $3,793 |
| 2021 | $4,086 |
Contact Agent
Nearby Similar Homes
Nearby Sold Comparables
Contact Agent
Listing Provided By
ABC REALTORS, Inc.

