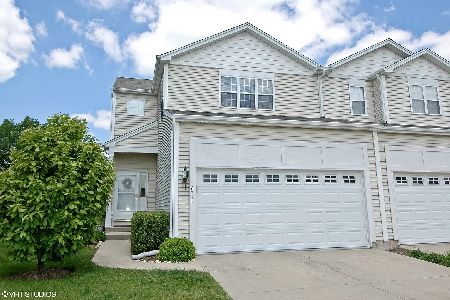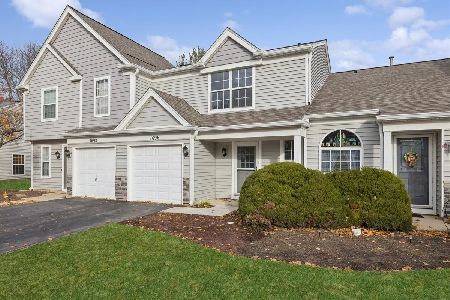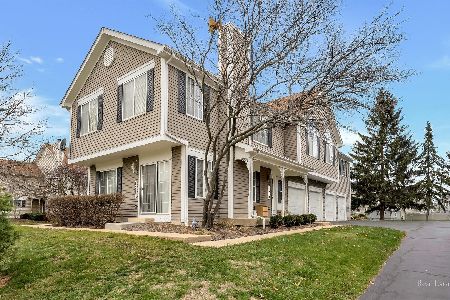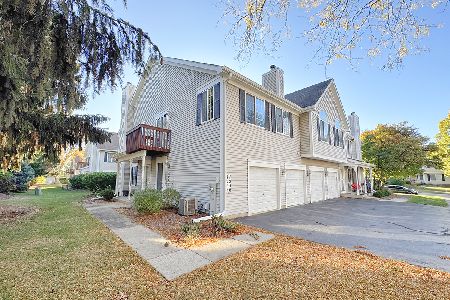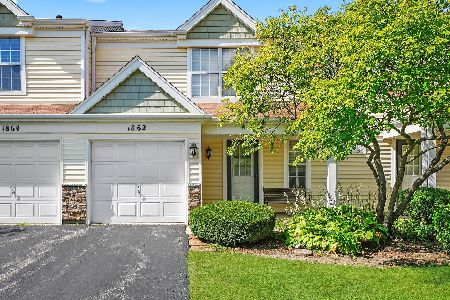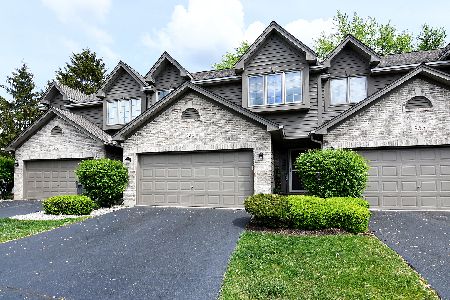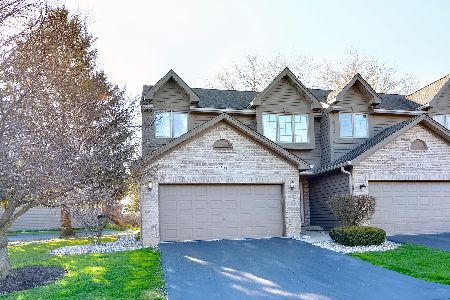955 Ascot Drive, Elgin, Illinois 60123
$85,000
|
Sold
|
|
| Status: | Closed |
| Sqft: | 1,534 |
| Cost/Sqft: | $61 |
| Beds: | 2 |
| Baths: | 2 |
| Year Built: | 1991 |
| Property Taxes: | $4,162 |
| Days On Market: | 4669 |
| Lot Size: | 0,00 |
Description
Popular model large foyer, soaring ceilings w/skylights in formal Living Rm w/fireplace. Master bdrm suite complete w/ whirlpool tub and WIC! Open loft area makes great office space or formal dining area! Spacious eat-in kitchen overlooks private deck. Lower L offers fam rm, guest rm & bth. 60 day deed restriction applies for cash buyers. Sold As-Is, no survey and 100% tax praration. 5 day market exposure required.
Property Specifics
| Condos/Townhomes | |
| 2 | |
| — | |
| 1991 | |
| English | |
| — | |
| No | |
| — |
| Kane | |
| Pine Meadows | |
| 200 / Monthly | |
| Scavenger,Snow Removal | |
| Lake Michigan | |
| Public Sewer | |
| 08282919 | |
| 0627176057 |
Property History
| DATE: | EVENT: | PRICE: | SOURCE: |
|---|---|---|---|
| 2 May, 2013 | Sold | $85,000 | MRED MLS |
| 21 Mar, 2013 | Under contract | $92,900 | MRED MLS |
| — | Last price change | $101,000 | MRED MLS |
| 1 Mar, 2013 | Listed for sale | $101,000 | MRED MLS |
Room Specifics
Total Bedrooms: 2
Bedrooms Above Ground: 2
Bedrooms Below Ground: 0
Dimensions: —
Floor Type: Carpet
Full Bathrooms: 2
Bathroom Amenities: Whirlpool,Separate Shower,Double Sink
Bathroom in Basement: 1
Rooms: Loft
Basement Description: Finished
Other Specifics
| 2 | |
| Concrete Perimeter | |
| Asphalt | |
| Balcony, Deck | |
| Landscaped | |
| COMMON | |
| — | |
| Full | |
| Vaulted/Cathedral Ceilings, Laundry Hook-Up in Unit | |
| Range, Dishwasher | |
| Not in DB | |
| — | |
| — | |
| — | |
| — |
Tax History
| Year | Property Taxes |
|---|---|
| 2013 | $4,162 |
Contact Agent
Nearby Similar Homes
Nearby Sold Comparables
Contact Agent
Listing Provided By
RE/MAX Professionals Select

