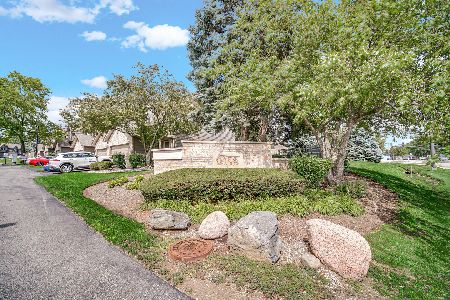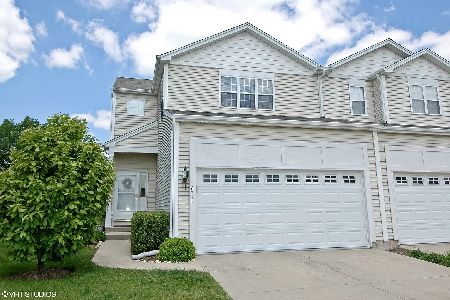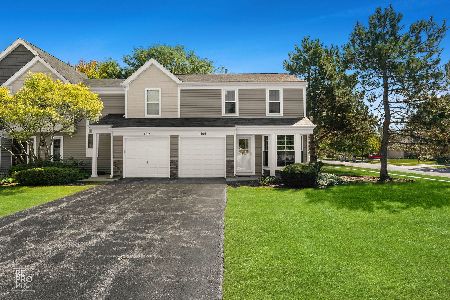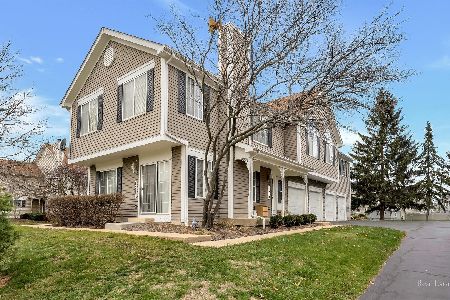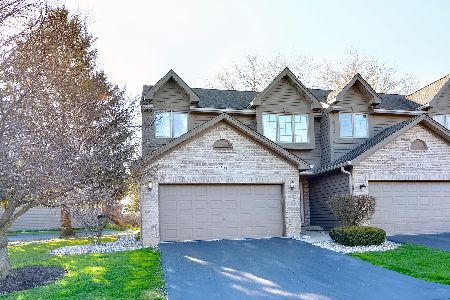953 Ascot Drive, Elgin, Illinois 60123
$221,000
|
Sold
|
|
| Status: | Closed |
| Sqft: | 1,725 |
| Cost/Sqft: | $125 |
| Beds: | 3 |
| Baths: | 2 |
| Year Built: | 1991 |
| Property Taxes: | $4,086 |
| Days On Market: | 1615 |
| Lot Size: | 0,00 |
Description
Foyer with tile flooring and oak railings! Vaulted living room with skylights, recessed lighting, hardwood floors, fireplace with custom oak mantle and sliding glass doors to the private deck! Bright eat-in kitchen with oak cabinets, hardwood floors, stainless steel appliances and breakfast bar with pendant lighting! Spacious master bedroom with double closets and 2nd upper level bedroom share the master bath! The lower level offers a family room, 3rd bedroom, full bath, storage closet and laundry room. New A/C in 2020, deck power washed and sealed in 2020, Washer, dryer, microwave, central humidifier all replaced in the last few years. Quick close ok!
Property Specifics
| Condos/Townhomes | |
| 2 | |
| — | |
| 1991 | |
| Partial,English | |
| A | |
| No | |
| — |
| Kane | |
| Pine Meadows | |
| 205 / Monthly | |
| Insurance,Exterior Maintenance,Lawn Care,Snow Removal | |
| Public | |
| Public Sewer | |
| 11096480 | |
| 0627176056 |
Nearby Schools
| NAME: | DISTRICT: | DISTANCE: | |
|---|---|---|---|
|
Grade School
Otter Creek Elementary School |
46 | — | |
|
Middle School
Kimball Middle School |
46 | Not in DB | |
|
High School
South Elgin High School |
46 | Not in DB | |
Property History
| DATE: | EVENT: | PRICE: | SOURCE: |
|---|---|---|---|
| 1 Jun, 2012 | Sold | $95,000 | MRED MLS |
| 3 Jan, 2012 | Under contract | $105,000 | MRED MLS |
| — | Last price change | $115,000 | MRED MLS |
| 7 Nov, 2011 | Listed for sale | $115,000 | MRED MLS |
| 11 Sep, 2015 | Sold | $137,000 | MRED MLS |
| 9 Aug, 2015 | Under contract | $144,900 | MRED MLS |
| 22 Jul, 2015 | Listed for sale | $144,900 | MRED MLS |
| 1 Jul, 2021 | Sold | $221,000 | MRED MLS |
| 24 May, 2021 | Under contract | $215,000 | MRED MLS |
| 21 May, 2021 | Listed for sale | $215,000 | MRED MLS |
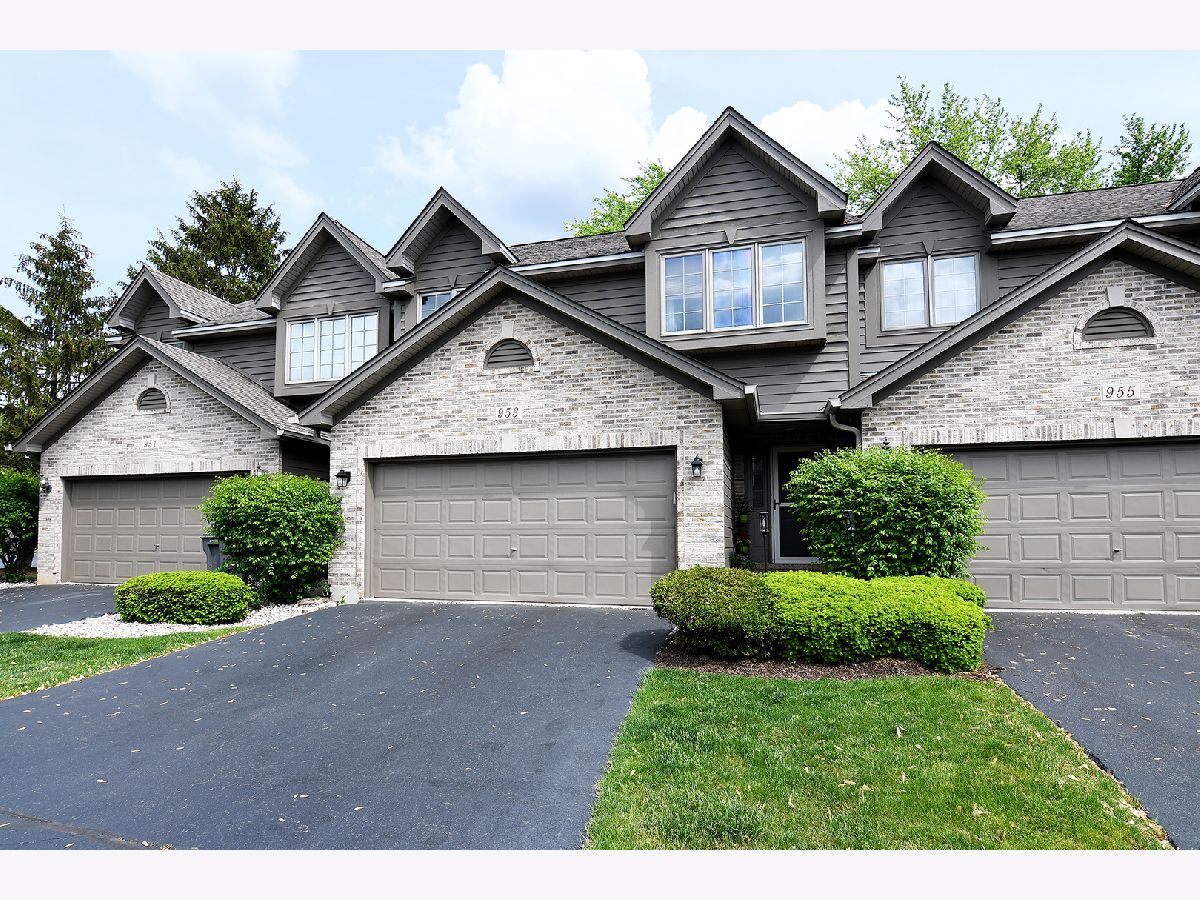
Room Specifics
Total Bedrooms: 3
Bedrooms Above Ground: 3
Bedrooms Below Ground: 0
Dimensions: —
Floor Type: Carpet
Dimensions: —
Floor Type: Carpet
Full Bathrooms: 2
Bathroom Amenities: —
Bathroom in Basement: 1
Rooms: Foyer
Basement Description: Finished
Other Specifics
| 2 | |
| Concrete Perimeter | |
| Asphalt | |
| Deck, Storms/Screens | |
| — | |
| 26 X 58 | |
| — | |
| None | |
| Vaulted/Cathedral Ceilings, Skylight(s), Hardwood Floors, Laundry Hook-Up in Unit | |
| Range, Microwave, Dishwasher, Refrigerator, Washer, Dryer, Stainless Steel Appliance(s) | |
| Not in DB | |
| — | |
| — | |
| — | |
| Wood Burning, Attached Fireplace Doors/Screen |
Tax History
| Year | Property Taxes |
|---|---|
| 2012 | $4,531 |
| 2015 | $3,793 |
| 2021 | $4,086 |
Contact Agent
Nearby Similar Homes
Nearby Sold Comparables
Contact Agent
Listing Provided By
Premier Living Properties

