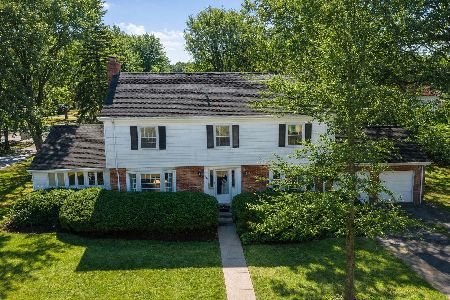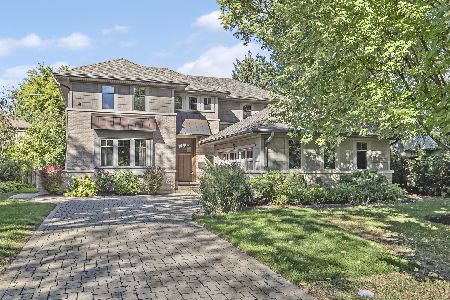9515 Central Park Avenue, Evanston, Illinois 60203
$932,500
|
Sold
|
|
| Status: | Closed |
| Sqft: | 4,461 |
| Cost/Sqft: | $219 |
| Beds: | 4 |
| Baths: | 4 |
| Year Built: | 1946 |
| Property Taxes: | $16,402 |
| Days On Market: | 3510 |
| Lot Size: | 0,39 |
Description
Gracious brick Colonial on a gorgeous manicured lot and a half (131' x 99'). The home features two family rooms, large 4 season sun porch, screen porch, piano room, formal living and dining rooms, four bedrooms, 3.1 baths, mudroom with washer and dryer, attached 2.5 car garage and two exterior patios. The huge custom kitchen includes a center island, top of the line appliances, granite counters, stone back splash, wall of pantry cabinets, built-ins and large table space. The kitchen flows into a large sunken family room with skylit cathedral ceilings and tons of windows flooded with light.The master suite features two walk-in closets, a sitting area with cathedral ceiling and built in bookcases and marble bath with separate shower and tub. Three additional bedrooms on the second level are generously sized. There is not enough time in a day to sit in all the lovely spaces! "Special Financing Incentives available on this property from SIRVA Mortgage." Title ordered through Stewart Titl
Property Specifics
| Single Family | |
| — | |
| Colonial | |
| 1946 | |
| Full | |
| — | |
| No | |
| 0.39 |
| Cook | |
| — | |
| 0 / Not Applicable | |
| None | |
| Lake Michigan,Public | |
| Public Sewer | |
| 09293123 | |
| 10142000950000 |
Nearby Schools
| NAME: | DISTRICT: | DISTANCE: | |
|---|---|---|---|
|
Grade School
Walker Elementary School |
65 | — | |
|
Middle School
Chute Middle School |
65 | Not in DB | |
|
High School
Evanston Twp High School |
202 | Not in DB | |
Property History
| DATE: | EVENT: | PRICE: | SOURCE: |
|---|---|---|---|
| 6 Sep, 2016 | Sold | $932,500 | MRED MLS |
| 10 Aug, 2016 | Under contract | $975,000 | MRED MLS |
| — | Last price change | $1,050,000 | MRED MLS |
| 21 Jul, 2016 | Listed for sale | $1,050,000 | MRED MLS |
Room Specifics
Total Bedrooms: 4
Bedrooms Above Ground: 4
Bedrooms Below Ground: 0
Dimensions: —
Floor Type: Hardwood
Dimensions: —
Floor Type: Hardwood
Dimensions: —
Floor Type: Hardwood
Full Bathrooms: 4
Bathroom Amenities: Soaking Tub
Bathroom in Basement: 0
Rooms: Den,Sitting Room,Heated Sun Room,Screened Porch
Basement Description: Unfinished
Other Specifics
| 2.5 | |
| Concrete Perimeter | |
| Asphalt | |
| Patio, Roof Deck, Porch Screened, Stamped Concrete Patio, Storms/Screens | |
| Fenced Yard,Landscaped | |
| 131' X 99' | |
| Pull Down Stair | |
| Full | |
| — | |
| Range, Microwave, Dishwasher, High End Refrigerator, Washer, Dryer, Disposal, Stainless Steel Appliance(s) | |
| Not in DB | |
| Street Lights, Street Paved | |
| — | |
| — | |
| Wood Burning |
Tax History
| Year | Property Taxes |
|---|---|
| 2016 | $16,402 |
Contact Agent
Nearby Similar Homes
Nearby Sold Comparables
Contact Agent
Listing Provided By
Coldwell Banker Residential










