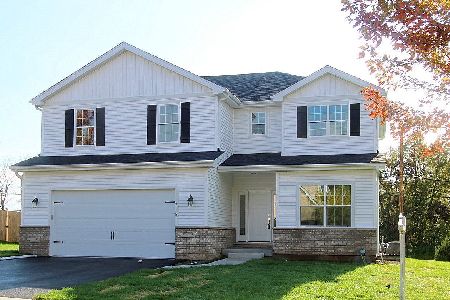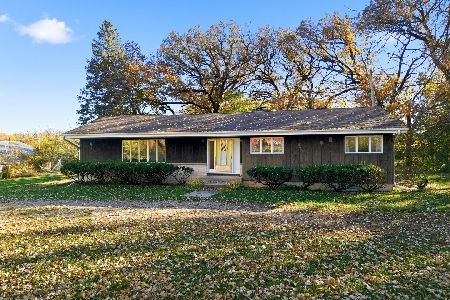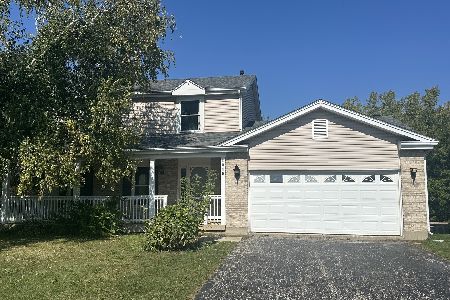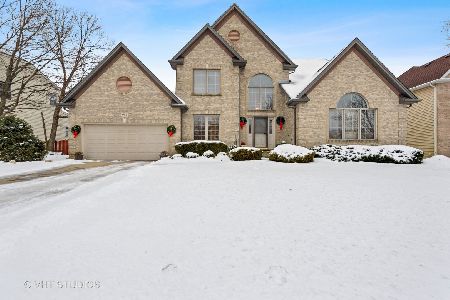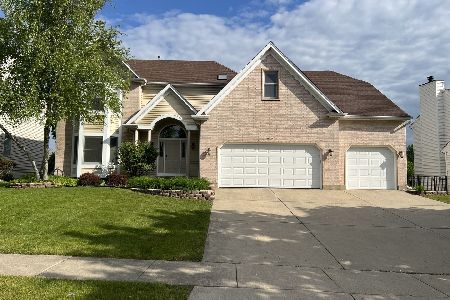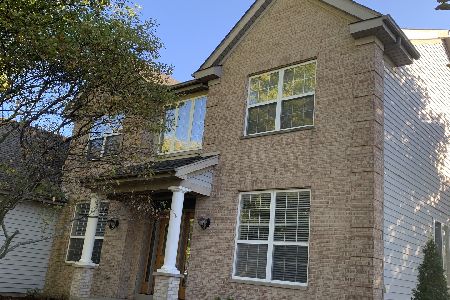952 Chancery Lane, Cary, Illinois 60013
$340,000
|
Sold
|
|
| Status: | Closed |
| Sqft: | 2,517 |
| Cost/Sqft: | $133 |
| Beds: | 4 |
| Baths: | 3 |
| Year Built: | 1997 |
| Property Taxes: | $7,621 |
| Days On Market: | 1269 |
| Lot Size: | 0,22 |
Description
**HIGHEST & BEST DEADLINE - WEDNESDAY, JUNE 29, 2022 BY 10AM** Let me help you find a lovely home with open concept living, an open and airy feel located in a desirable location. Introducing 952 Chancery Ln settled on a beautiful tree lined street of executive homes in Hunt Club Hills of Cary. This home features 4 bedrooms, 2.1 bathrooms and a floor plan that's ideal for entertaining. An inviting entryway leads you into a spacious living and dining room area which flows seamlessly into a family room featuring vaulted ceilings and a classic floor to ceiling fireplace. The large, eat-in kitchen features an island with seating, breakfast area and newer stainless steel appliances. Enjoy gardening? Step through the kitchen's sliding glass doors and into your fully fenced backyard featuring a large brick paver patio, shed and raised vegetable beds. From asparagus to watermelon, berries to peppers and more, relax with friends and family and share what you've grown. Back inside, the upper level features a large primary suite with generous walk-in closet, en-suite with double sink vanity, room for your Peleton, as well as an additional relaxation area. The finished lower level is wired for internet and surround sound and features a recreation area, work-out area and plenty of storage space. Recent improvements also include: installation of a lawn irrigation system, newer windows, furnace, carpeting and the home has been freshly painted throughout. Minutes to all the amenities along Rt 14 and in Cary. Come see everything this home has to offer by making your appointment today!
Property Specifics
| Single Family | |
| — | |
| — | |
| 1997 | |
| — | |
| — | |
| No | |
| 0.22 |
| Mc Henry | |
| Hunt Club Hills | |
| 0 / Not Applicable | |
| — | |
| — | |
| — | |
| 11446720 | |
| 1923130001 |
Nearby Schools
| NAME: | DISTRICT: | DISTANCE: | |
|---|---|---|---|
|
Grade School
Eastview Elementary School |
300 | — | |
|
Middle School
Algonquin Middle School |
300 | Not in DB | |
|
High School
Dundee-crown High School |
300 | Not in DB | |
Property History
| DATE: | EVENT: | PRICE: | SOURCE: |
|---|---|---|---|
| 26 Aug, 2009 | Sold | $247,000 | MRED MLS |
| 12 Jul, 2009 | Under contract | $259,999 | MRED MLS |
| — | Last price change | $262,500 | MRED MLS |
| 20 Jan, 2009 | Listed for sale | $282,500 | MRED MLS |
| 8 Aug, 2022 | Sold | $340,000 | MRED MLS |
| 29 Jun, 2022 | Under contract | $334,900 | MRED MLS |
| 25 Jun, 2022 | Listed for sale | $334,900 | MRED MLS |
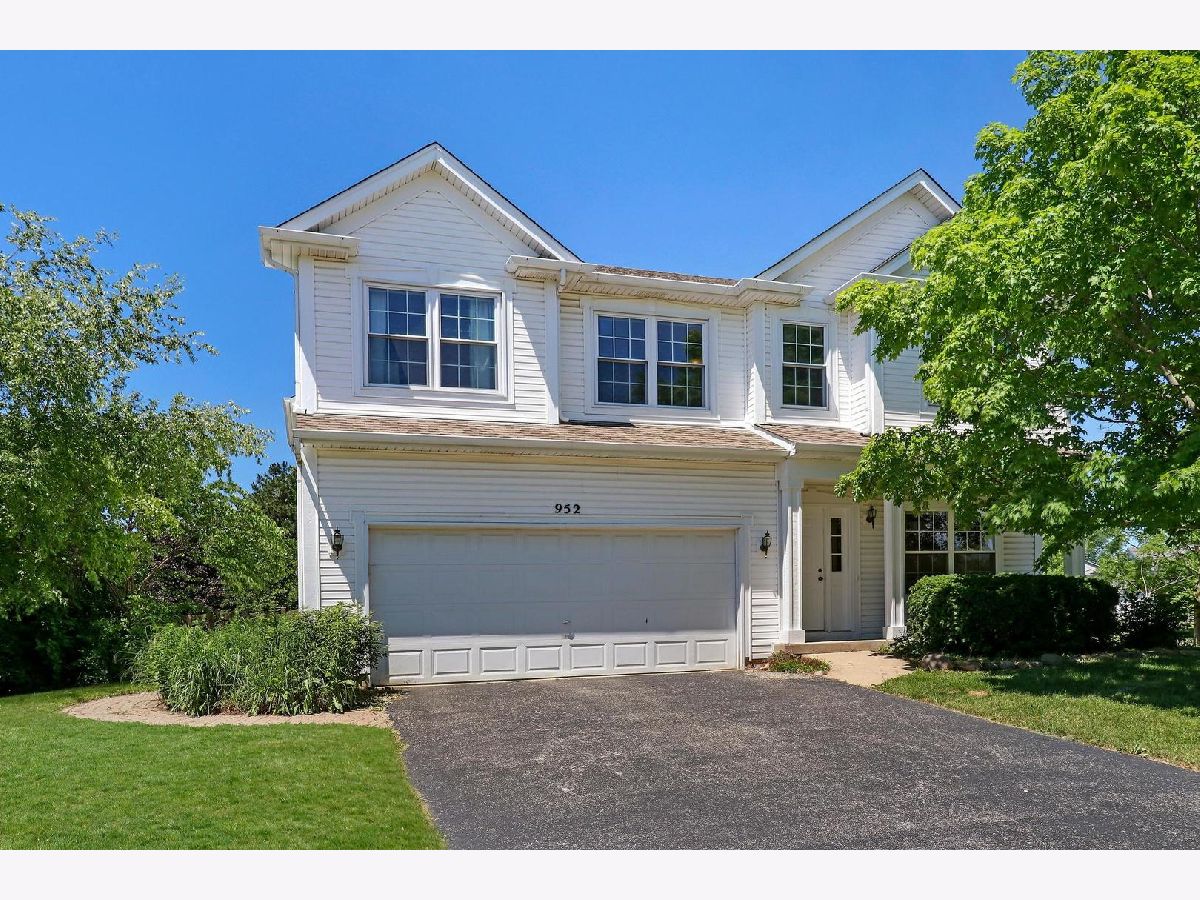
























Room Specifics
Total Bedrooms: 4
Bedrooms Above Ground: 4
Bedrooms Below Ground: 0
Dimensions: —
Floor Type: —
Dimensions: —
Floor Type: —
Dimensions: —
Floor Type: —
Full Bathrooms: 3
Bathroom Amenities: Separate Shower,Double Sink
Bathroom in Basement: 0
Rooms: —
Basement Description: Finished,Crawl
Other Specifics
| 2 | |
| — | |
| Asphalt | |
| — | |
| — | |
| 75X130 | |
| Unfinished | |
| — | |
| — | |
| — | |
| Not in DB | |
| — | |
| — | |
| — | |
| — |
Tax History
| Year | Property Taxes |
|---|---|
| 2009 | $6,097 |
| 2022 | $7,621 |
Contact Agent
Nearby Similar Homes
Nearby Sold Comparables
Contact Agent
Listing Provided By
Compass

