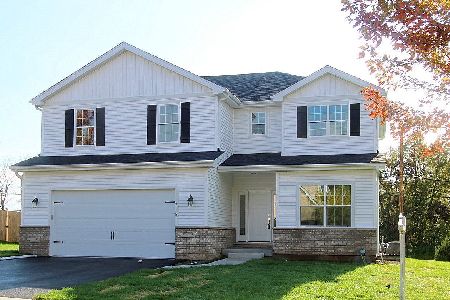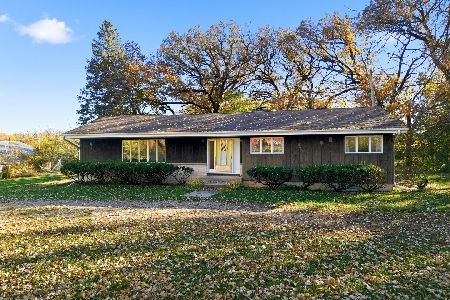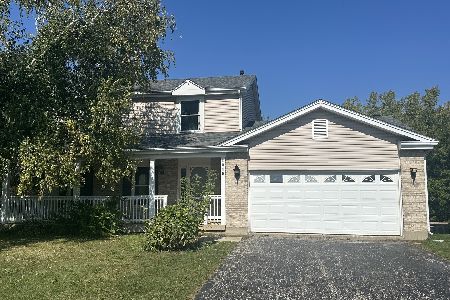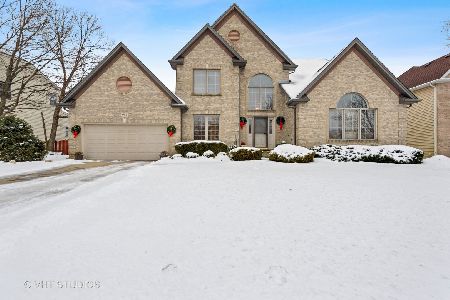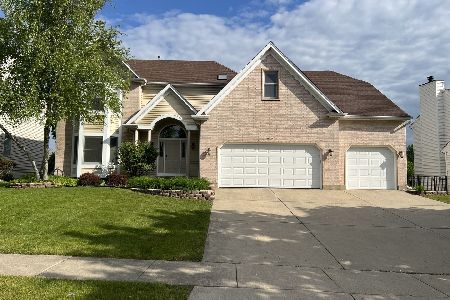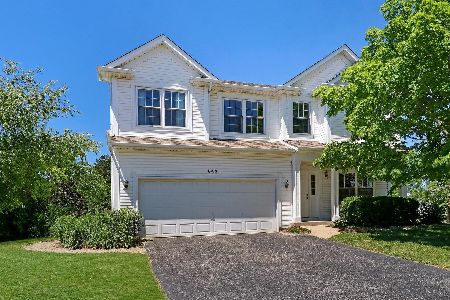953 Chancery Lane, Cary, Illinois 60013
$460,000
|
Sold
|
|
| Status: | Closed |
| Sqft: | 2,924 |
| Cost/Sqft: | $154 |
| Beds: | 4 |
| Baths: | 3 |
| Year Built: | 1995 |
| Property Taxes: | $8,794 |
| Days On Market: | 864 |
| Lot Size: | 0,00 |
Description
Welcome home to this tastefully designed, elegant brick 2-story home. As you step inside, you are greeted by high ceilings in the spacious foyer. To one side, you'll find a generously-sized office featuring elegant French doors, and a large vaulted living room on the other. The kitchen offers new gorgeous cabinets and quartz counters, a spacious island with seating, and it flows into the family room. From here, you have direct access to a sizeable deck that overlooks the tranquil green space, providing the perfect spot for outdoor gatherings and relaxation. This prime location allows for a wonderful lifestyle, with Rotary Park Lake and scenic walking trails just a stroll away, offering endless opportunities to embrace nature's beauty. The basement boasts 8-foot ceilings and comes equipped with a rough-in for a bathroom, offering great potential for future expansion or customization. Schedule a showing today!
Property Specifics
| Single Family | |
| — | |
| — | |
| 1995 | |
| — | |
| — | |
| No | |
| — |
| Mc Henry | |
| — | |
| — / Not Applicable | |
| — | |
| — | |
| — | |
| 11841993 | |
| 1923132003 |
Nearby Schools
| NAME: | DISTRICT: | DISTANCE: | |
|---|---|---|---|
|
Grade School
Eastview Elementary School |
300 | — | |
|
Middle School
Algonquin Middle School |
300 | Not in DB | |
|
High School
Dundee-crown High School |
300 | Not in DB | |
Property History
| DATE: | EVENT: | PRICE: | SOURCE: |
|---|---|---|---|
| 28 Jan, 2021 | Sold | $312,500 | MRED MLS |
| 16 Jan, 2021 | Under contract | $329,900 | MRED MLS |
| 13 Jan, 2021 | Listed for sale | $329,900 | MRED MLS |
| 21 Dec, 2023 | Sold | $460,000 | MRED MLS |
| 14 Nov, 2023 | Under contract | $449,000 | MRED MLS |
| 2 Aug, 2023 | Listed for sale | $440,000 | MRED MLS |































Room Specifics
Total Bedrooms: 4
Bedrooms Above Ground: 4
Bedrooms Below Ground: 0
Dimensions: —
Floor Type: —
Dimensions: —
Floor Type: —
Dimensions: —
Floor Type: —
Full Bathrooms: 3
Bathroom Amenities: —
Bathroom in Basement: 0
Rooms: —
Basement Description: Partially Finished,Bathroom Rough-In,8 ft + pour,Storage Space
Other Specifics
| 2 | |
| — | |
| — | |
| — | |
| — | |
| 11004 | |
| — | |
| — | |
| — | |
| — | |
| Not in DB | |
| — | |
| — | |
| — | |
| — |
Tax History
| Year | Property Taxes |
|---|---|
| 2021 | $6,019 |
| 2023 | $8,794 |
Contact Agent
Nearby Similar Homes
Nearby Sold Comparables
Contact Agent
Listing Provided By
Baird & Warner

