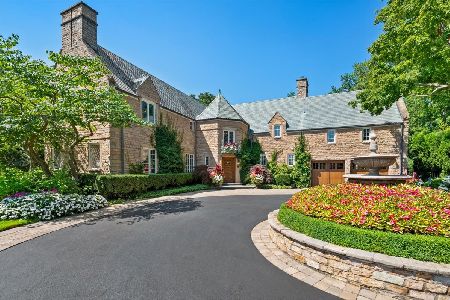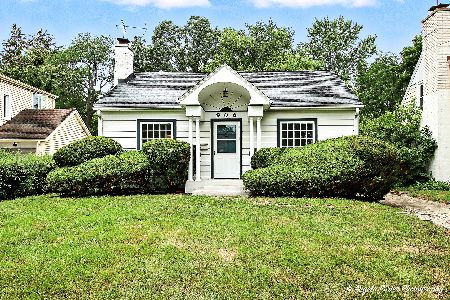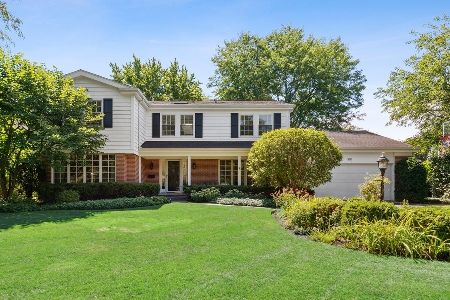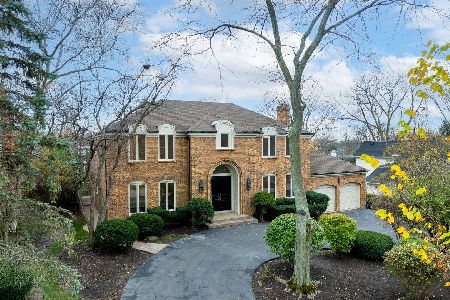953 Chaucer Lane, Highland Park, Illinois 60035
$609,500
|
Sold
|
|
| Status: | Closed |
| Sqft: | 3,663 |
| Cost/Sqft: | $184 |
| Beds: | 4 |
| Baths: | 5 |
| Year Built: | 1977 |
| Property Taxes: | $17,250 |
| Days On Market: | 2795 |
| Lot Size: | 0,29 |
Description
Premier Location! Beautifully updated home includes Open Floor Plan w/ Hardwood Floors, Recessed Lighting, and Custom Built-ins. Almost 5,000 sq ft of total living space! Big Bright Windows bring in lots of Natural Light. 1st floor office. Living and Family Rooms offer great spaces for entertaining. Separate Dining Room and Spacious Eat-In Kitchen w/ newer appliances. 2nd level boasts 4 large bedrooms. Dbl Jack & Jill hall bath has 2 separate toilets and vanities joined by a shower. Massive Master Suite has space for full bedroom set. 2 Closets, 1 huge walk-in. French Doors open to the Amazing Master Bath w/ Large Walk-in shower, Separate Whirlpool Tub, & double vanity. Finished Basement w/ large Rec Space includes a bedroom and full bath perfect for nanny or in-law suite. Large rear deck wraps around the side of the house. Backyard landscaping offers the ultimate in privacy and tranquility. 1st Floor Laundry w/ Mud Room entrance from 2 car attached garage w/ recently painted floor.
Property Specifics
| Single Family | |
| — | |
| — | |
| 1977 | |
| Partial | |
| — | |
| No | |
| 0.29 |
| Lake | |
| — | |
| 0 / Not Applicable | |
| None | |
| Lake Michigan,Public | |
| Public Sewer | |
| 09878265 | |
| 16264140010000 |
Nearby Schools
| NAME: | DISTRICT: | DISTANCE: | |
|---|---|---|---|
|
Grade School
Indian Trail Elementary School |
112 | — | |
|
Middle School
Edgewood Middle School |
112 | Not in DB | |
|
High School
Highland Park High School |
113 | Not in DB | |
Property History
| DATE: | EVENT: | PRICE: | SOURCE: |
|---|---|---|---|
| 16 Aug, 2018 | Sold | $609,500 | MRED MLS |
| 21 May, 2018 | Under contract | $675,000 | MRED MLS |
| — | Last price change | $699,900 | MRED MLS |
| 8 Mar, 2018 | Listed for sale | $699,900 | MRED MLS |
Room Specifics
Total Bedrooms: 5
Bedrooms Above Ground: 4
Bedrooms Below Ground: 1
Dimensions: —
Floor Type: Carpet
Dimensions: —
Floor Type: Carpet
Dimensions: —
Floor Type: Carpet
Dimensions: —
Floor Type: —
Full Bathrooms: 5
Bathroom Amenities: Whirlpool,Separate Shower,Double Sink
Bathroom in Basement: 1
Rooms: Office,Bedroom 5,Recreation Room,Foyer
Basement Description: Finished
Other Specifics
| 2 | |
| Concrete Perimeter | |
| Asphalt,Circular | |
| Deck | |
| Fenced Yard | |
| 109X13X20X76X132X97 | |
| — | |
| Full | |
| Skylight(s), Hardwood Floors, In-Law Arrangement, First Floor Laundry | |
| Double Oven, Dishwasher, Refrigerator, Washer, Dryer | |
| Not in DB | |
| Sidewalks, Street Lights, Street Paved | |
| — | |
| — | |
| Wood Burning, Gas Log |
Tax History
| Year | Property Taxes |
|---|---|
| 2018 | $17,250 |
Contact Agent
Nearby Similar Homes
Nearby Sold Comparables
Contact Agent
Listing Provided By
Century 21 Affiliated








