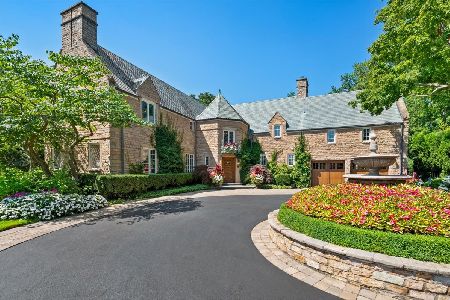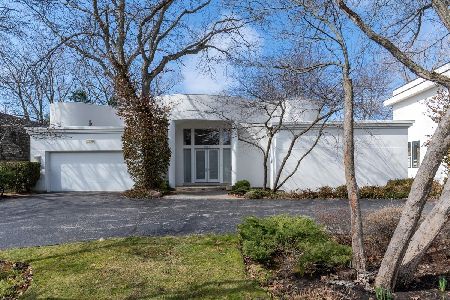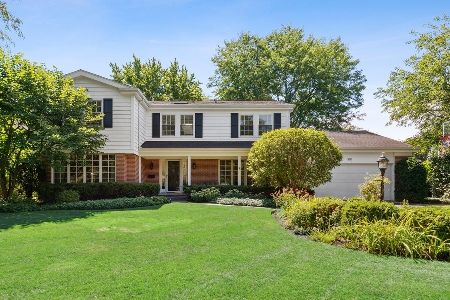962 Chaucer Lane, Highland Park, Illinois 60035
$675,000
|
Sold
|
|
| Status: | Closed |
| Sqft: | 3,783 |
| Cost/Sqft: | $211 |
| Beds: | 4 |
| Baths: | 6 |
| Year Built: | 1968 |
| Property Taxes: | $18,040 |
| Days On Market: | 2719 |
| Lot Size: | 0,32 |
Description
Handsome all brick home with cedar shake roof on large lot bordering Bob-O-Link golf course. This 5 bedroom 4.2 bath home features a two story foyer, generous room sizes, and a beautiful screened in porch overlooking lushly landscaped yard. Eat in kitchen with stainless steel high end appliances, granite counters and Thermador indoor grill. Large formal dining room, sunny living room, and family room with fireplace. Huge mudroom, laundry room, and peaceful screened in porch complete the main level. Second level offers a generous master suite with his and her bathrooms, abundance of closets, and luxurious master bathroom with vaulted ceilings, double vanity, whirlpool tub, steam shower, and bidet. Three additional bedrooms with an office and hall bath. Lower level features a large recreational space and bedroom with full bath. Two car garage with brick paver driveway.
Property Specifics
| Single Family | |
| — | |
| — | |
| 1968 | |
| Full | |
| — | |
| No | |
| 0.32 |
| Lake | |
| — | |
| 0 / Not Applicable | |
| None | |
| Lake Michigan | |
| Public Sewer | |
| 09962775 | |
| 16264080080000 |
Nearby Schools
| NAME: | DISTRICT: | DISTANCE: | |
|---|---|---|---|
|
Grade School
Indian Trail Elementary School |
112 | — | |
|
Middle School
Edgewood Middle School |
112 | Not in DB | |
|
High School
Highland Park High School |
113 | Not in DB | |
Property History
| DATE: | EVENT: | PRICE: | SOURCE: |
|---|---|---|---|
| 14 Sep, 2018 | Sold | $675,000 | MRED MLS |
| 15 Jul, 2018 | Under contract | $799,000 | MRED MLS |
| — | Last price change | $849,000 | MRED MLS |
| 25 May, 2018 | Listed for sale | $899,000 | MRED MLS |
Room Specifics
Total Bedrooms: 5
Bedrooms Above Ground: 4
Bedrooms Below Ground: 1
Dimensions: —
Floor Type: Carpet
Dimensions: —
Floor Type: Carpet
Dimensions: —
Floor Type: Carpet
Dimensions: —
Floor Type: —
Full Bathrooms: 6
Bathroom Amenities: Whirlpool,Separate Shower,Steam Shower,Double Sink,Bidet
Bathroom in Basement: 1
Rooms: Office,Recreation Room,Foyer,Mud Room,Bedroom 5,Screened Porch
Basement Description: Finished
Other Specifics
| 2 | |
| — | |
| Brick | |
| — | |
| — | |
| 102X140X100X140 | |
| — | |
| Full | |
| Vaulted/Cathedral Ceilings, Hardwood Floors, First Floor Laundry | |
| Double Oven, Dishwasher, High End Refrigerator, Washer, Dryer, Disposal, Indoor Grill, Stainless Steel Appliance(s), Cooktop | |
| Not in DB | |
| — | |
| — | |
| — | |
| — |
Tax History
| Year | Property Taxes |
|---|---|
| 2018 | $18,040 |
Contact Agent
Nearby Similar Homes
Nearby Sold Comparables
Contact Agent
Listing Provided By
Baird & Warner







