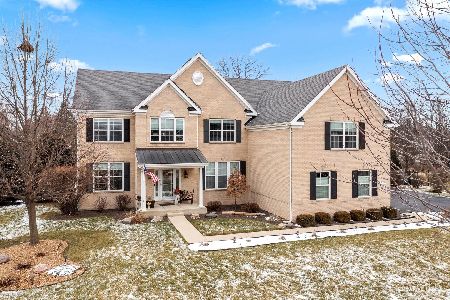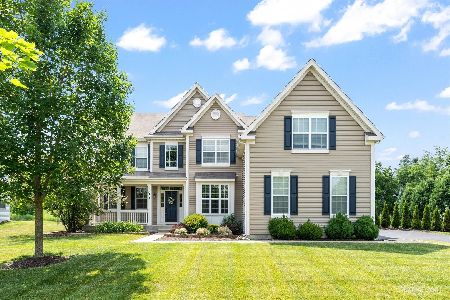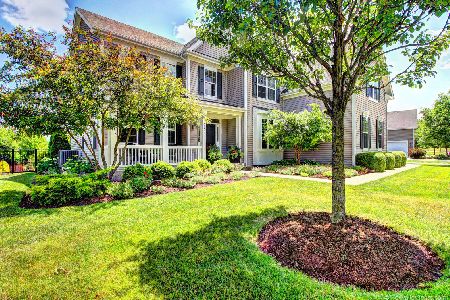954 Verona Ridge Drive, Aurora, Illinois 60506
$342,000
|
Sold
|
|
| Status: | Closed |
| Sqft: | 3,336 |
| Cost/Sqft: | $103 |
| Beds: | 4 |
| Baths: | 3 |
| Year Built: | 2013 |
| Property Taxes: | $11,201 |
| Days On Market: | 2445 |
| Lot Size: | 0,41 |
Description
Beautiful and spacious Verona Ridge home. Fabulous kitchen with white shaker cabinets, miles of counter, stainless appliances, pantry and a large & trendy butcher block island. Sunny breakfast area with sliding doors to a wonderful private yard backing to the nature preserve. Lovely stamped concrete patio plus an entertainer's dream of a stone outdoor kitchen. Wonderful family room with soaring ceilings and a wall of windows. Pretty fireplace with shiplap accents. Elegant curved staircase off foyer and second staircase off of family room. First floor office. Stylish master bedroom with"his and her's" walk-in closets. Master bath with separate shower and large vanity with double sinks. Roomy loft and bedrooms. Partially finished basement with new carpeting and trim. Three car garage. Beautiful neighborhood with nature paths and Award winning Fox Valley Park district. Near I-88. Move right in!
Property Specifics
| Single Family | |
| — | |
| Traditional | |
| 2013 | |
| Partial | |
| — | |
| No | |
| 0.41 |
| Kane | |
| Verona Ridge | |
| 474 / Annual | |
| Other | |
| Public | |
| Public Sewer | |
| 10377634 | |
| 1413129007 |
Nearby Schools
| NAME: | DISTRICT: | DISTANCE: | |
|---|---|---|---|
|
Grade School
Fearn Elementary School |
129 | — | |
|
Middle School
Herget Middle School |
129 | Not in DB | |
|
High School
West Aurora High School |
129 | Not in DB | |
Property History
| DATE: | EVENT: | PRICE: | SOURCE: |
|---|---|---|---|
| 2 Aug, 2019 | Sold | $342,000 | MRED MLS |
| 26 Jun, 2019 | Under contract | $344,000 | MRED MLS |
| — | Last price change | $349,000 | MRED MLS |
| 13 May, 2019 | Listed for sale | $349,000 | MRED MLS |
| 25 Jul, 2024 | Sold | $570,000 | MRED MLS |
| 24 Jun, 2024 | Under contract | $525,000 | MRED MLS |
| 20 Jun, 2024 | Listed for sale | $525,000 | MRED MLS |
Room Specifics
Total Bedrooms: 4
Bedrooms Above Ground: 4
Bedrooms Below Ground: 0
Dimensions: —
Floor Type: Carpet
Dimensions: —
Floor Type: Carpet
Dimensions: —
Floor Type: Carpet
Full Bathrooms: 3
Bathroom Amenities: Whirlpool,Separate Shower
Bathroom in Basement: 0
Rooms: Office,Loft
Basement Description: Partially Finished
Other Specifics
| 3 | |
| Concrete Perimeter | |
| Asphalt | |
| Porch, Brick Paver Patio, Outdoor Grill | |
| Nature Preserve Adjacent,Irregular Lot | |
| 116 X 140 | |
| — | |
| Full | |
| Vaulted/Cathedral Ceilings, Wood Laminate Floors, First Floor Laundry | |
| Double Oven, Microwave, Dishwasher, Refrigerator, Washer, Dryer, Disposal, Stainless Steel Appliance(s), Wine Refrigerator, Cooktop, Built-In Oven | |
| Not in DB | |
| Sidewalks, Street Lights, Street Paved | |
| — | |
| — | |
| Gas Log |
Tax History
| Year | Property Taxes |
|---|---|
| 2019 | $11,201 |
| 2024 | $11,591 |
Contact Agent
Nearby Similar Homes
Nearby Sold Comparables
Contact Agent
Listing Provided By
J.W. Reedy Realty








