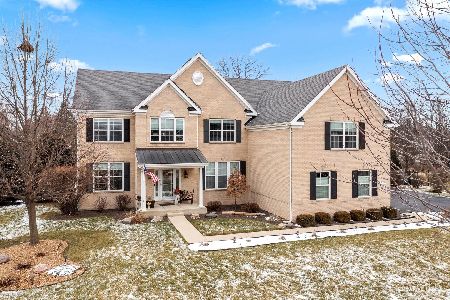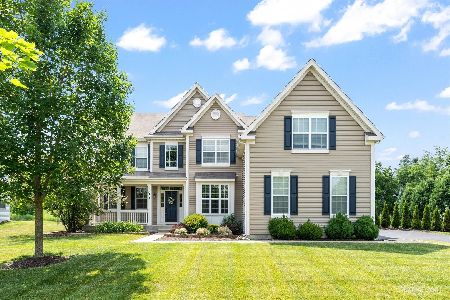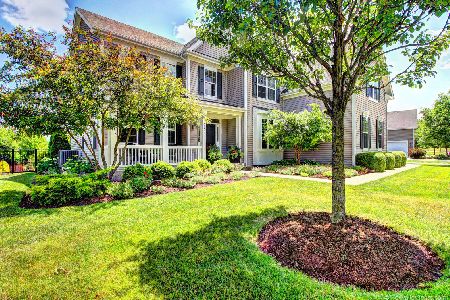976 Verona Ridge Drive, Aurora, Illinois 60506
$410,000
|
Sold
|
|
| Status: | Closed |
| Sqft: | 3,806 |
| Cost/Sqft: | $105 |
| Beds: | 4 |
| Baths: | 4 |
| Year Built: | 2007 |
| Property Taxes: | $12,003 |
| Days On Market: | 3432 |
| Lot Size: | 0,25 |
Description
Step into the large foyer of this beautiful Executive home and enjoy everything it has to offer. Building this home today would cost over $500k. Upgrades: Ext. family rm. & kitchen, hrdwd flrs, can lights, wrought iron spindles, and more. Custom draperies, trim, wainscoting, and crown molding. The fabulous, open flow layout continues to a den with French doors and the large 2-story family room. A gourmet, eat-in kitchen and a butler's pantry. Take the dual staircase to the luxurious master suite with sitting room. Master bath has a comfort height, double sink vanity, large tub and separate shower. There's 2 more bedrooms/baths, a loft and a huge Princess suite. You family will enjoy the large, private, fenced backyard paradise complete with a non-chlorine/non-salt pool, Trex deck and lush landscaping. This gorgeous home is tucked away in a lovely, quiet neighborhood with walking trails and nearby forest preserve. Convenient to shopping, I88 and Metra. Owner is highly motivated!
Property Specifics
| Single Family | |
| — | |
| Traditional | |
| 2007 | |
| Full | |
| CHANDLER V | |
| No | |
| 0.25 |
| Kane | |
| — | |
| 412 / Annual | |
| Insurance | |
| Public | |
| Public Sewer | |
| 09328510 | |
| 1413129006 |
Nearby Schools
| NAME: | DISTRICT: | DISTANCE: | |
|---|---|---|---|
|
Grade School
Fearn Elementary School |
129 | — | |
|
Middle School
Herget Middle School |
129 | Not in DB | |
|
High School
West Aurora High School |
129 | Not in DB | |
Property History
| DATE: | EVENT: | PRICE: | SOURCE: |
|---|---|---|---|
| 18 Sep, 2009 | Sold | $390,000 | MRED MLS |
| 6 Aug, 2009 | Under contract | $399,900 | MRED MLS |
| — | Last price change | $409,900 | MRED MLS |
| 13 Mar, 2009 | Listed for sale | $439,900 | MRED MLS |
| 18 Nov, 2016 | Sold | $410,000 | MRED MLS |
| 28 Sep, 2016 | Under contract | $399,900 | MRED MLS |
| 29 Aug, 2016 | Listed for sale | $399,900 | MRED MLS |
| 20 Mar, 2023 | Sold | $566,000 | MRED MLS |
| 22 Feb, 2023 | Under contract | $535,000 | MRED MLS |
| 17 Feb, 2023 | Listed for sale | $535,000 | MRED MLS |
Room Specifics
Total Bedrooms: 4
Bedrooms Above Ground: 4
Bedrooms Below Ground: 0
Dimensions: —
Floor Type: Carpet
Dimensions: —
Floor Type: Carpet
Dimensions: —
Floor Type: Carpet
Full Bathrooms: 4
Bathroom Amenities: Separate Shower,Double Sink
Bathroom in Basement: 0
Rooms: Bonus Room,Den,Eating Area,Foyer,Sitting Room
Basement Description: Unfinished
Other Specifics
| 3 | |
| Concrete Perimeter | |
| Asphalt | |
| Deck, In Ground Pool | |
| Fenced Yard,Landscaped,Wooded,Rear of Lot | |
| 115X140X135X140 | |
| Full | |
| Full | |
| Vaulted/Cathedral Ceilings, Hardwood Floors | |
| Double Oven, Microwave, Dishwasher, Refrigerator, Washer, Dryer, Disposal, Stainless Steel Appliance(s) | |
| Not in DB | |
| Sidewalks, Street Lights, Street Paved | |
| — | |
| — | |
| Gas Log |
Tax History
| Year | Property Taxes |
|---|---|
| 2009 | $7,116 |
| 2016 | $12,003 |
| 2023 | $12,313 |
Contact Agent
Nearby Similar Homes
Nearby Sold Comparables
Contact Agent
Listing Provided By
RE/MAX TOWN & COUNTRY








