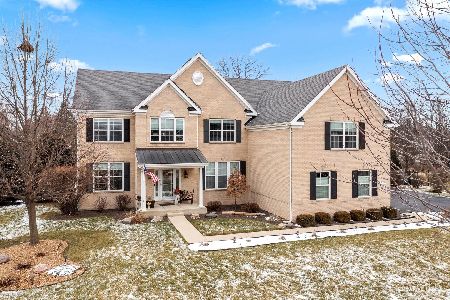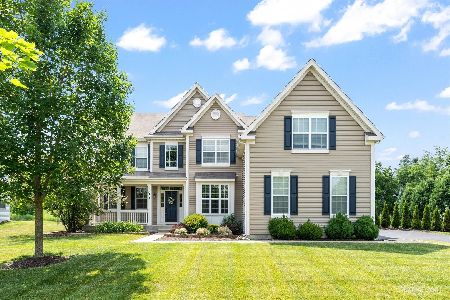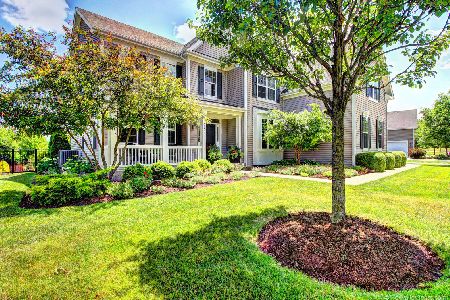976 Verona Ridge Drive, Aurora, Illinois 60506
$390,000
|
Sold
|
|
| Status: | Closed |
| Sqft: | 3,808 |
| Cost/Sqft: | $105 |
| Beds: | 4 |
| Baths: | 4 |
| Year Built: | 2007 |
| Property Taxes: | $7,116 |
| Days On Market: | 6159 |
| Lot Size: | 0,25 |
Description
Owner transferred, very motivated. $230K less than builders price 2 yrs ago. This is top of line for Verona Ridge. Gorgeous CHANDER model. Upgrades galore Hardwood/Granite/fence. Formal LR and DR. Walk-in and butler's pantry. Den w/french doors main level. Master BR suite w/his-hers walk-in closets + lux bath. Huge bonus/playroom 2nd floor. Close to I88. Forest preserve and bike trail nearby.
Property Specifics
| Single Family | |
| — | |
| Traditional | |
| 2007 | |
| Full | |
| CHANDLER V | |
| No | |
| 0.25 |
| Kane | |
| — | |
| 800 / Annual | |
| Other | |
| Public | |
| Public Sewer | |
| 07160099 | |
| 1413129006 |
Nearby Schools
| NAME: | DISTRICT: | DISTANCE: | |
|---|---|---|---|
|
Grade School
Fearn Elementary School |
129 | — | |
|
Middle School
Herget Middle School |
129 | Not in DB | |
|
High School
West Aurora High School |
129 | Not in DB | |
Property History
| DATE: | EVENT: | PRICE: | SOURCE: |
|---|---|---|---|
| 18 Sep, 2009 | Sold | $390,000 | MRED MLS |
| 6 Aug, 2009 | Under contract | $399,900 | MRED MLS |
| — | Last price change | $409,900 | MRED MLS |
| 13 Mar, 2009 | Listed for sale | $439,900 | MRED MLS |
| 18 Nov, 2016 | Sold | $410,000 | MRED MLS |
| 28 Sep, 2016 | Under contract | $399,900 | MRED MLS |
| 29 Aug, 2016 | Listed for sale | $399,900 | MRED MLS |
| 20 Mar, 2023 | Sold | $566,000 | MRED MLS |
| 22 Feb, 2023 | Under contract | $535,000 | MRED MLS |
| 17 Feb, 2023 | Listed for sale | $535,000 | MRED MLS |
Room Specifics
Total Bedrooms: 4
Bedrooms Above Ground: 4
Bedrooms Below Ground: 0
Dimensions: —
Floor Type: Carpet
Dimensions: —
Floor Type: Carpet
Dimensions: —
Floor Type: Carpet
Full Bathrooms: 4
Bathroom Amenities: Separate Shower,Double Sink
Bathroom in Basement: 0
Rooms: Bonus Room,Den,Eating Area,Sitting Room
Basement Description: —
Other Specifics
| 3 | |
| Concrete Perimeter | |
| Asphalt | |
| — | |
| Fenced Yard,Landscaped | |
| 115X140X135X140 | |
| Full | |
| Full | |
| Vaulted/Cathedral Ceilings | |
| Double Oven, Microwave, Dishwasher, Refrigerator, Disposal | |
| Not in DB | |
| Sidewalks, Street Lights, Street Paved | |
| — | |
| — | |
| Gas Log, Includes Accessories |
Tax History
| Year | Property Taxes |
|---|---|
| 2009 | $7,116 |
| 2016 | $12,003 |
| 2023 | $12,313 |
Contact Agent
Nearby Similar Homes
Nearby Sold Comparables
Contact Agent
Listing Provided By
Century 21 Affiliated








