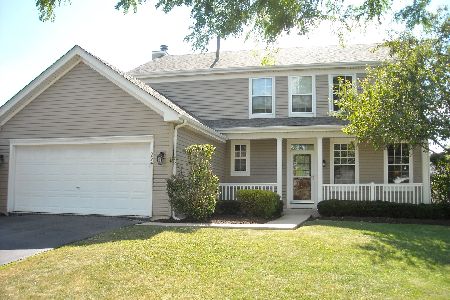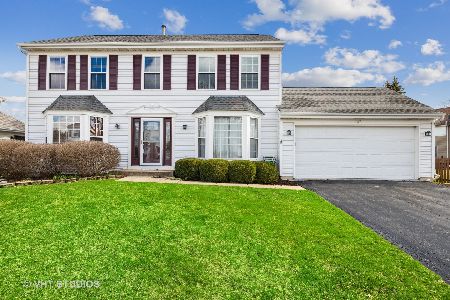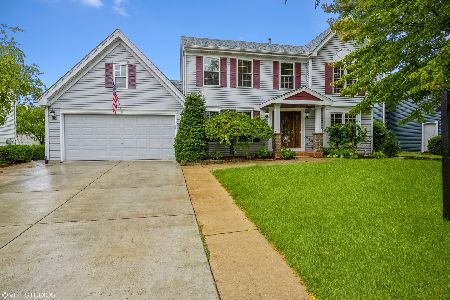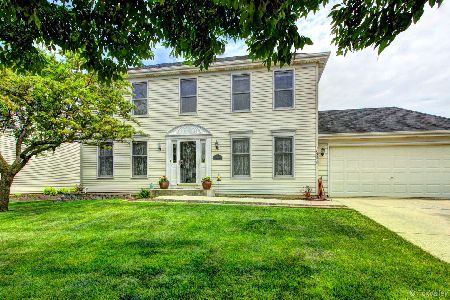954 Westgate Drive, Aurora, Illinois 60506
$280,000
|
Sold
|
|
| Status: | Closed |
| Sqft: | 2,000 |
| Cost/Sqft: | $135 |
| Beds: | 4 |
| Baths: | 3 |
| Year Built: | 1997 |
| Property Taxes: | $7,906 |
| Days On Market: | 2674 |
| Lot Size: | 0,26 |
Description
Welcome Home to this Updated Home in Desirable Kensington Lakes. Homes like this do not come on the market very often. This 4 Bedroom, 2.1 Bath Home has a Finished Basement and is on a Over-sized Corner Fenced Lot. You will love all of the Updates in this home. The Kitchen has Refinished Cabinetry, Dec Glass Backsplash, SS Appliances, HW Flooring & Recessed Lighting. The Warmth of the Family Room w/Stone Fireplace is open to the Bright Kitchen and overlooks the Over-Sized Patio & Professionally Landscaped Fenced Yard. The Living Room or Office has Classic French Doors. The Finished Basement provides additional living space for the entire family. All Bathrooms in this Home have been Updated. Newer Carpeting, Lighting, Brazilian Cherry Hardwood Flooring & Paint, Newer Roof (2016), Newer Hot Water Heater (2014). Kensington Lakes has Mature Trees, 2 Private & Beautiful Lakes for Fishing & Skating. It is conveniently located near I-88, Metra Train, Private & Public Schools, Parks & Stores
Property Specifics
| Single Family | |
| — | |
| Traditional | |
| 1997 | |
| Full | |
| — | |
| No | |
| 0.26 |
| Kane | |
| Kensington Lakes | |
| 235 / Annual | |
| Insurance | |
| Public | |
| Public Sewer, Sewer-Storm | |
| 10098241 | |
| 1517181011 |
Nearby Schools
| NAME: | DISTRICT: | DISTANCE: | |
|---|---|---|---|
|
Grade School
Hall Elementary School |
129 | — | |
|
Middle School
Jefferson Middle School |
129 | Not in DB | |
|
High School
West Aurora High School |
129 | Not in DB | |
Property History
| DATE: | EVENT: | PRICE: | SOURCE: |
|---|---|---|---|
| 20 Nov, 2018 | Sold | $280,000 | MRED MLS |
| 11 Oct, 2018 | Under contract | $269,900 | MRED MLS |
| 29 Sep, 2018 | Listed for sale | $269,900 | MRED MLS |
Room Specifics
Total Bedrooms: 4
Bedrooms Above Ground: 4
Bedrooms Below Ground: 0
Dimensions: —
Floor Type: Carpet
Dimensions: —
Floor Type: Carpet
Dimensions: —
Floor Type: Carpet
Full Bathrooms: 3
Bathroom Amenities: Separate Shower,Double Sink,Soaking Tub
Bathroom in Basement: 0
Rooms: Eating Area,Recreation Room,Game Room
Basement Description: Finished
Other Specifics
| 2 | |
| Concrete Perimeter | |
| Concrete | |
| Patio, Storms/Screens | |
| Corner Lot,Fenced Yard,Landscaped | |
| 96 X 111 X 69 X 116 | |
| Full | |
| Full | |
| Hardwood Floors | |
| Range, Microwave, Dishwasher, Refrigerator, Washer, Dryer, Disposal, Stainless Steel Appliance(s) | |
| Not in DB | |
| Sidewalks, Street Lights, Street Paved | |
| — | |
| — | |
| Wood Burning, Gas Log, Gas Starter |
Tax History
| Year | Property Taxes |
|---|---|
| 2018 | $7,906 |
Contact Agent
Nearby Similar Homes
Nearby Sold Comparables
Contact Agent
Listing Provided By
Baird & Warner










