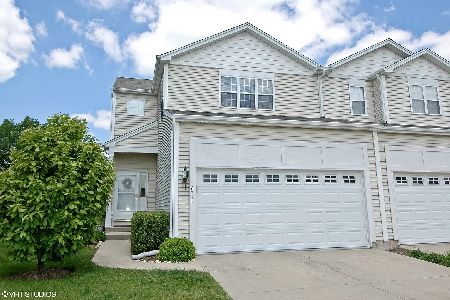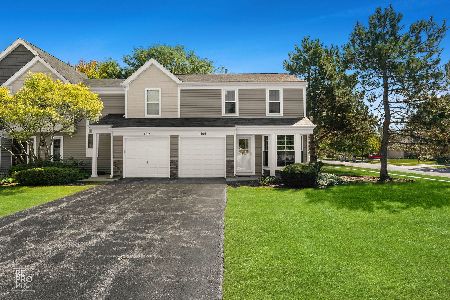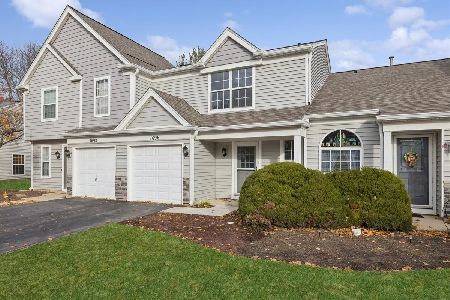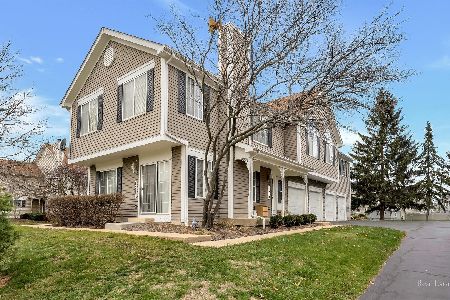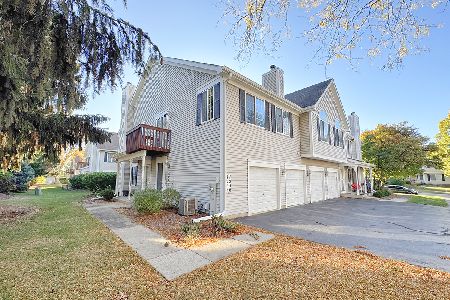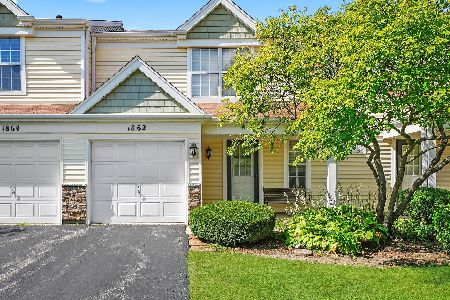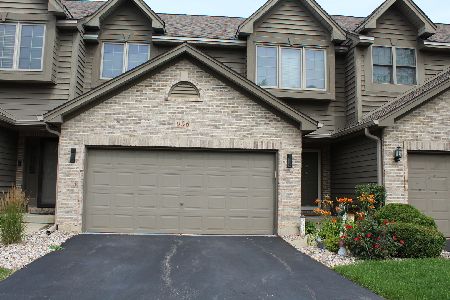956 Ascot Drive, Elgin, Illinois 60123
$154,000
|
Sold
|
|
| Status: | Closed |
| Sqft: | 1,904 |
| Cost/Sqft: | $78 |
| Beds: | 2 |
| Baths: | 2 |
| Year Built: | 1991 |
| Property Taxes: | $4,272 |
| Days On Market: | 3761 |
| Lot Size: | 0,00 |
Description
Lovely 2 story light & bright townhome with walkout finished lower level. Cozy Living Room has gas log fireplace and a nice open feeling with vaulted ceiling & skylights along with a sliding door to deck. Kitchen has newer wood laminate flooring and solid surface countertop. All appliances stay including washer & dryer. Huge Master Bedroom w/ceiling fan, window seat, walk-in closet and adjoining Master Bath with dual sinks, whirlpool tub & separate shower. Loft could be used as office or kids play area. Walkout lower level has bedroom, full bath, Family Room with sliding door to patio and Laundry, Utility, storage room. Lovely back yard. Backs to single family homes. Square footage includes the walkout lower level. Professional Landscaping. HOA takes care of exterior & lawn maintenance plus snow removal. 2 garage visitor parking. Great complex. Close to shopping and other amenities.
Property Specifics
| Condos/Townhomes | |
| 2 | |
| — | |
| 1991 | |
| Walkout | |
| — | |
| No | |
| — |
| Kane | |
| Pine Meadows | |
| 205 / Monthly | |
| Insurance,Exterior Maintenance,Lawn Care,Snow Removal | |
| Public | |
| Public Sewer | |
| 09021733 | |
| 0627176065 |
Nearby Schools
| NAME: | DISTRICT: | DISTANCE: | |
|---|---|---|---|
|
Grade School
Fox Meadow Elementary School |
46 | — | |
|
Middle School
Abbott Middle School |
46 | Not in DB | |
|
High School
South Elgin High School |
46 | Not in DB | |
Property History
| DATE: | EVENT: | PRICE: | SOURCE: |
|---|---|---|---|
| 16 Oct, 2015 | Sold | $154,000 | MRED MLS |
| 31 Aug, 2015 | Under contract | $149,000 | MRED MLS |
| 25 Aug, 2015 | Listed for sale | $149,000 | MRED MLS |
| 3 Sep, 2024 | Sold | $292,000 | MRED MLS |
| 28 Jul, 2024 | Under contract | $305,000 | MRED MLS |
| — | Last price change | $310,000 | MRED MLS |
| 10 Jul, 2024 | Listed for sale | $310,000 | MRED MLS |
Room Specifics
Total Bedrooms: 2
Bedrooms Above Ground: 2
Bedrooms Below Ground: 0
Dimensions: —
Floor Type: Carpet
Full Bathrooms: 2
Bathroom Amenities: Whirlpool
Bathroom in Basement: 1
Rooms: Loft
Basement Description: Finished,Exterior Access
Other Specifics
| 2 | |
| Concrete Perimeter | |
| Asphalt | |
| Deck, Patio | |
| Landscaped | |
| 25X58X27X58 | |
| — | |
| Full | |
| Vaulted/Cathedral Ceilings, Skylight(s), Wood Laminate Floors | |
| Range, Microwave, Dishwasher, Refrigerator, Washer, Dryer, Disposal | |
| Not in DB | |
| — | |
| — | |
| — | |
| Attached Fireplace Doors/Screen, Gas Log, Gas Starter |
Tax History
| Year | Property Taxes |
|---|---|
| 2015 | $4,272 |
| 2024 | $4,502 |
Contact Agent
Nearby Similar Homes
Nearby Sold Comparables
Contact Agent
Listing Provided By
Coldwell Banker The Real Estate Group

