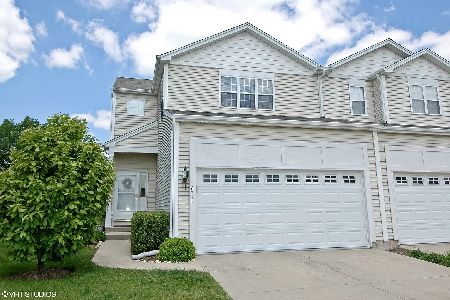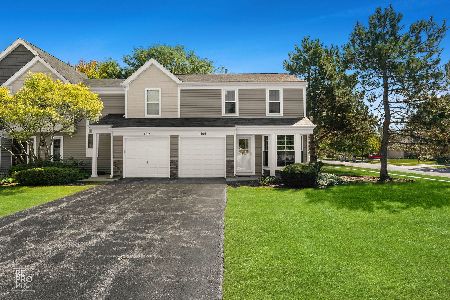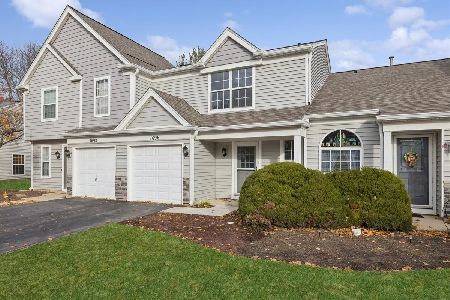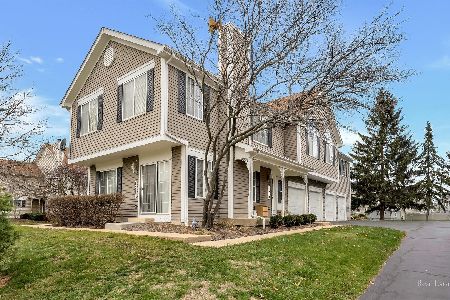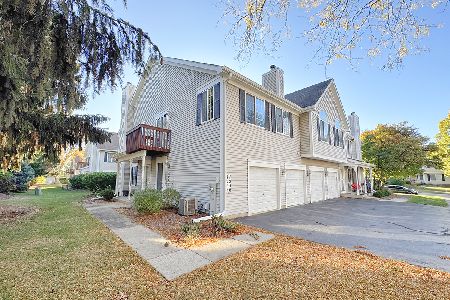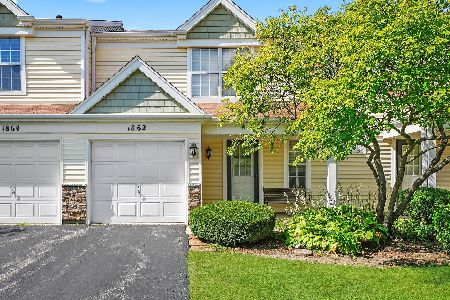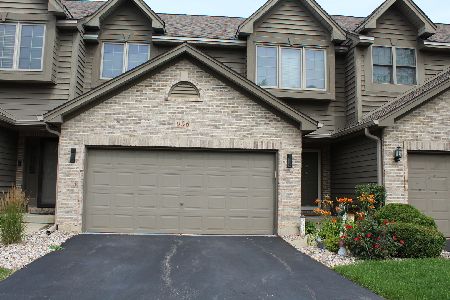958 Ascot Drive, Elgin, Illinois 60123
$202,000
|
Sold
|
|
| Status: | Closed |
| Sqft: | 1,900 |
| Cost/Sqft: | $111 |
| Beds: | 3 |
| Baths: | 2 |
| Year Built: | 1991 |
| Property Taxes: | $4,817 |
| Days On Market: | 6649 |
| Lot Size: | 0,00 |
Description
Much sought after brick & cedar end unit in Pine Meadows. Vaulted ceilings, skylights, gorgeous hardwood floors & lovely corner fireplace. Oak doors, trim & kitchen w/abundant cabinetry & counter space. Full finished walkout basement with 3rd bed, full bath & concrete patio. Whole house intercom system, crawl space w/concrete floors & lights for plentiful storage!Near ECC, backs to single family homes-Great location!
Property Specifics
| Condos/Townhomes | |
| — | |
| — | |
| 1991 | |
| — | |
| — | |
| No | |
| — |
| Kane | |
| Pine Meadows | |
| 205 / — | |
| — | |
| — | |
| — | |
| 06688004 | |
| 0627176066 |
Nearby Schools
| NAME: | DISTRICT: | DISTANCE: | |
|---|---|---|---|
|
Grade School
Otter Creek Elementary School |
46 | — | |
|
Middle School
Abbott |
46 | Not in DB | |
|
High School
South Elgin High School |
46 | Not in DB | |
Property History
| DATE: | EVENT: | PRICE: | SOURCE: |
|---|---|---|---|
| 11 Dec, 2007 | Sold | $202,000 | MRED MLS |
| 14 Nov, 2007 | Under contract | $210,000 | MRED MLS |
| 29 Sep, 2007 | Listed for sale | $210,000 | MRED MLS |
| 3 Jun, 2013 | Sold | $100,000 | MRED MLS |
| 19 Jan, 2013 | Under contract | $110,000 | MRED MLS |
| 4 Jan, 2013 | Listed for sale | $110,000 | MRED MLS |
| 29 Jul, 2015 | Sold | $152,000 | MRED MLS |
| 20 Jun, 2015 | Under contract | $149,800 | MRED MLS |
| 12 Jun, 2015 | Listed for sale | $149,800 | MRED MLS |
Room Specifics
Total Bedrooms: 3
Bedrooms Above Ground: 3
Bedrooms Below Ground: 0
Dimensions: —
Floor Type: —
Dimensions: —
Floor Type: —
Full Bathrooms: 2
Bathroom Amenities: Double Sink
Bathroom in Basement: 1
Rooms: —
Basement Description: —
Other Specifics
| 2 | |
| — | |
| — | |
| — | |
| — | |
| COMMON | |
| — | |
| — | |
| — | |
| — | |
| Not in DB | |
| — | |
| — | |
| — | |
| — |
Tax History
| Year | Property Taxes |
|---|---|
| 2007 | $4,817 |
| 2013 | $4,806 |
| 2015 | $4,154 |
Contact Agent
Nearby Similar Homes
Nearby Sold Comparables
Contact Agent
Listing Provided By
Baird & Warner

