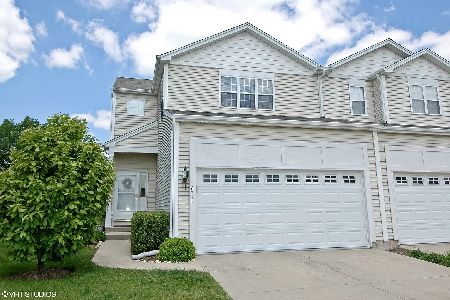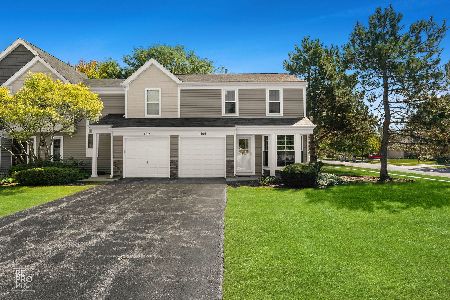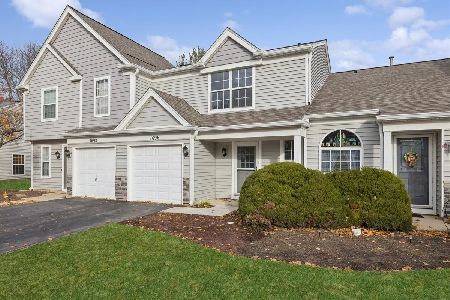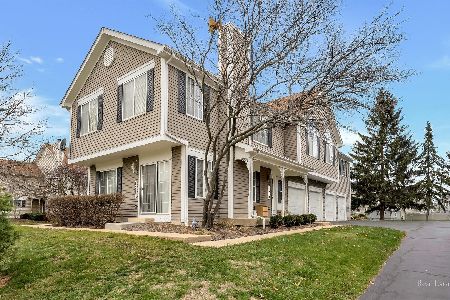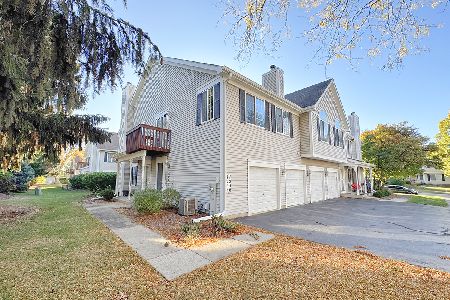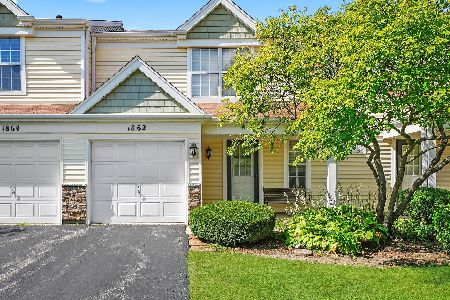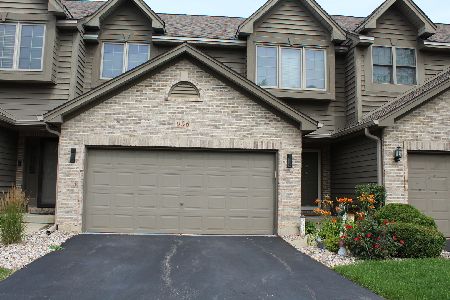958 Ascot Drive, Elgin, Illinois 60123
$152,000
|
Sold
|
|
| Status: | Closed |
| Sqft: | 1,450 |
| Cost/Sqft: | $103 |
| Beds: | 3 |
| Baths: | 2 |
| Year Built: | 1991 |
| Property Taxes: | $4,154 |
| Days On Market: | 3836 |
| Lot Size: | 0,00 |
Description
Remodeled End Corner Unit w/ Heated Garage, features Rare 3 Full Bdrms & Finished Lower Level w/ Full Bathrm & Bdrm, Family Rm~ Laundry Rm & SGD Walkout to Covered Private Patio to yard. Open Split Flr Plan w/ Modern Color Palettes~Skylights~Fireplace~Gleaming Hardwd Flrs~Newer Carpets & Swing Door to 2nd Story Private Deck~SS Appliances~Breakfast Bar & Dining Rm.Great Floor plan w/ Wide Open Foyer & Plenty of Storag
Property Specifics
| Condos/Townhomes | |
| 2 | |
| — | |
| 1991 | |
| Full,Walkout | |
| — | |
| No | |
| — |
| Kane | |
| Pine Meadows | |
| 205 / Monthly | |
| Insurance,Exterior Maintenance,Lawn Care,Snow Removal | |
| Public | |
| Public Sewer | |
| 08952622 | |
| 0627176066 |
Nearby Schools
| NAME: | DISTRICT: | DISTANCE: | |
|---|---|---|---|
|
Grade School
Otter Creek Elementary School |
46 | — | |
|
Middle School
Abbott Middle School |
46 | Not in DB | |
|
High School
South Elgin High School |
46 | Not in DB | |
Property History
| DATE: | EVENT: | PRICE: | SOURCE: |
|---|---|---|---|
| 11 Dec, 2007 | Sold | $202,000 | MRED MLS |
| 14 Nov, 2007 | Under contract | $210,000 | MRED MLS |
| 29 Sep, 2007 | Listed for sale | $210,000 | MRED MLS |
| 3 Jun, 2013 | Sold | $100,000 | MRED MLS |
| 19 Jan, 2013 | Under contract | $110,000 | MRED MLS |
| 4 Jan, 2013 | Listed for sale | $110,000 | MRED MLS |
| 29 Jul, 2015 | Sold | $152,000 | MRED MLS |
| 20 Jun, 2015 | Under contract | $149,800 | MRED MLS |
| 12 Jun, 2015 | Listed for sale | $149,800 | MRED MLS |
Room Specifics
Total Bedrooms: 3
Bedrooms Above Ground: 3
Bedrooms Below Ground: 0
Dimensions: —
Floor Type: Carpet
Dimensions: —
Floor Type: Carpet
Full Bathrooms: 2
Bathroom Amenities: Double Sink
Bathroom in Basement: 1
Rooms: Deck,Foyer
Basement Description: Finished
Other Specifics
| 2 | |
| Concrete Perimeter | |
| Asphalt | |
| Deck, Patio, End Unit | |
| Common Grounds,Cul-De-Sac,Landscaped | |
| COMMON | |
| — | |
| — | |
| Vaulted/Cathedral Ceilings, Skylight(s), Hardwood Floors, First Floor Laundry, Laundry Hook-Up in Unit | |
| Range, Microwave, Dishwasher, Washer, Dryer, Disposal, Stainless Steel Appliance(s) | |
| Not in DB | |
| — | |
| — | |
| — | |
| Gas Log, Gas Starter |
Tax History
| Year | Property Taxes |
|---|---|
| 2007 | $4,817 |
| 2013 | $4,806 |
| 2015 | $4,154 |
Contact Agent
Nearby Similar Homes
Nearby Sold Comparables
Contact Agent
Listing Provided By
Century 21 New Heritage

