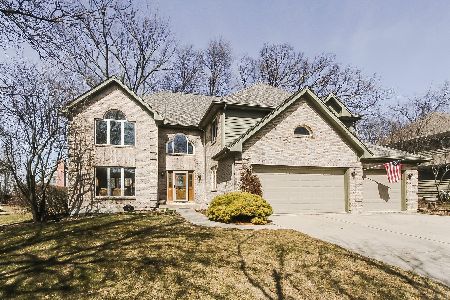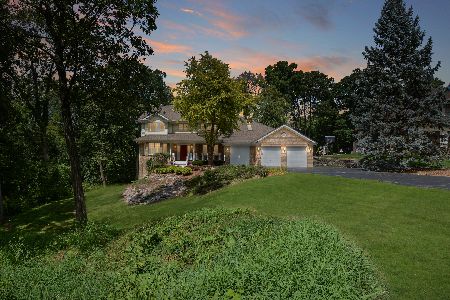971 Baytree Drive, Bartlett, Illinois 60103
$338,500
|
Sold
|
|
| Status: | Closed |
| Sqft: | 2,743 |
| Cost/Sqft: | $127 |
| Beds: | 3 |
| Baths: | 3 |
| Year Built: | 1993 |
| Property Taxes: | $11,861 |
| Days On Market: | 3565 |
| Lot Size: | 0,00 |
Description
Wooded retreat! Original owners have lovingly cared for this immaculate home w/open floor plan in The Woods of Oak Hills! Stately hillside custom ranch with 3 spacious bedrooms. This home features vaulted ceilings and multiple large skylights for incredible natural light. Updated kitchen with silestone and SS appliances. Spacious family room with fireplace. Master bath with jacuzzi tub, separate shower and double vanity. Custom finishes throughout. Roof, furnace, water heater and all appliances less than 5 years old. Relax on the serene flagstone patio. Freshly painted and move in ready. Unfinished english basement ready for your finishing ideas with incredible storage.
Property Specifics
| Single Family | |
| — | |
| Ranch | |
| 1993 | |
| Partial,English | |
| — | |
| No | |
| — |
| Cook | |
| Woods Of Oak Hills | |
| 132 / Annual | |
| None | |
| Public | |
| Public Sewer | |
| 09201743 | |
| 06273040060000 |
Nearby Schools
| NAME: | DISTRICT: | DISTANCE: | |
|---|---|---|---|
|
Grade School
Bartlett Elementary School |
46 | — | |
|
Middle School
Eastview Middle School |
46 | Not in DB | |
|
High School
South Elgin High School |
46 | Not in DB | |
Property History
| DATE: | EVENT: | PRICE: | SOURCE: |
|---|---|---|---|
| 28 Jun, 2016 | Sold | $338,500 | MRED MLS |
| 16 May, 2016 | Under contract | $348,700 | MRED MLS |
| — | Last price change | $354,500 | MRED MLS |
| 21 Apr, 2016 | Listed for sale | $354,500 | MRED MLS |
Room Specifics
Total Bedrooms: 3
Bedrooms Above Ground: 3
Bedrooms Below Ground: 0
Dimensions: —
Floor Type: Carpet
Dimensions: —
Floor Type: Carpet
Full Bathrooms: 3
Bathroom Amenities: Whirlpool,Separate Shower,Double Sink
Bathroom in Basement: 0
Rooms: No additional rooms
Basement Description: Unfinished
Other Specifics
| 2 | |
| Concrete Perimeter | |
| Concrete | |
| Patio | |
| Landscaped,Wooded | |
| 93X150X85X150 | |
| — | |
| Full | |
| Vaulted/Cathedral Ceilings, Skylight(s), Hardwood Floors, First Floor Bedroom, First Floor Laundry, First Floor Full Bath | |
| Range, Dishwasher, Refrigerator, Washer, Dryer, Disposal, Stainless Steel Appliance(s) | |
| Not in DB | |
| Sidewalks, Street Lights, Street Paved | |
| — | |
| — | |
| Wood Burning, Gas Starter |
Tax History
| Year | Property Taxes |
|---|---|
| 2016 | $11,861 |
Contact Agent
Nearby Similar Homes
Nearby Sold Comparables
Contact Agent
Listing Provided By
Residential Real Estate Svcs






