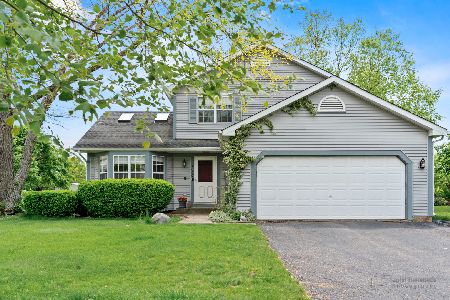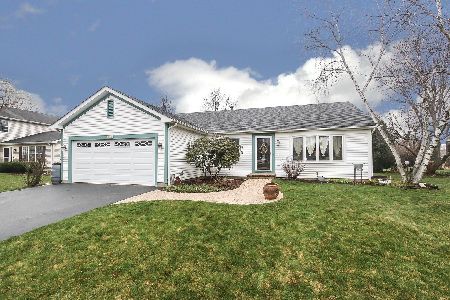1010 Prairie Drive, Algonquin, Illinois 60102
$227,000
|
Sold
|
|
| Status: | Closed |
| Sqft: | 1,530 |
| Cost/Sqft: | $147 |
| Beds: | 3 |
| Baths: | 2 |
| Year Built: | 1989 |
| Property Taxes: | $4,986 |
| Days On Market: | 2020 |
| Lot Size: | 0,25 |
Description
Location, Location, Location...East of Rt 31 in awesome subdivision inAlgonquin. Want serenity in your new home? This is it! Light, bright ranch on a great street with open green area behind. The many features include a Living room with vaulted ceilings, Master Bedroom with 3 closets, private master bath with separate shower, 2 other nicely sized bedrooms, eat-in kitchen, newer roof, newer furnace, and newer patio. Plus, plenty of ceiling fans, 2 car garage, awesome landscaping and more. This home has been lovingly taken care of. Please note, this home has 1530 square feet and a great sized lot. Home is priced knowing new carpet/flooring needed.
Property Specifics
| Single Family | |
| — | |
| Ranch | |
| 1989 | |
| None | |
| ALLERTON | |
| No | |
| 0.25 |
| Mc Henry | |
| Glenmoor | |
| 0 / Not Applicable | |
| None | |
| Public | |
| Public Sewer | |
| 10787228 | |
| 1935251009 |
Nearby Schools
| NAME: | DISTRICT: | DISTANCE: | |
|---|---|---|---|
|
Grade School
Algonquin Lakes Elementary Schoo |
300 | — | |
|
Middle School
Algonquin Middle School |
300 | Not in DB | |
|
High School
Dundee-crown High School |
300 | Not in DB | |
Property History
| DATE: | EVENT: | PRICE: | SOURCE: |
|---|---|---|---|
| 17 Sep, 2020 | Sold | $227,000 | MRED MLS |
| 14 Aug, 2020 | Under contract | $225,000 | MRED MLS |
| 23 Jul, 2020 | Listed for sale | $225,000 | MRED MLS |
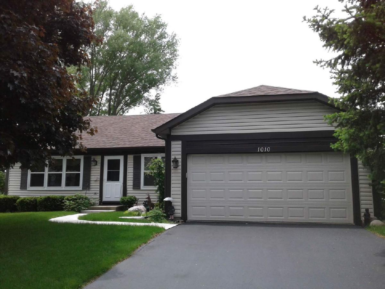
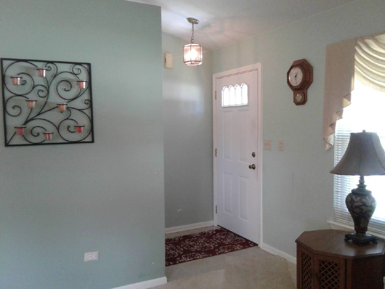
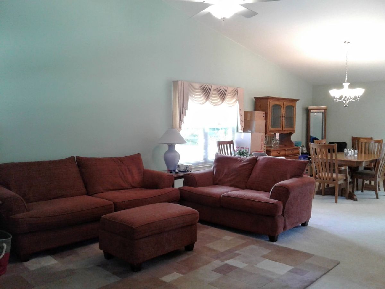
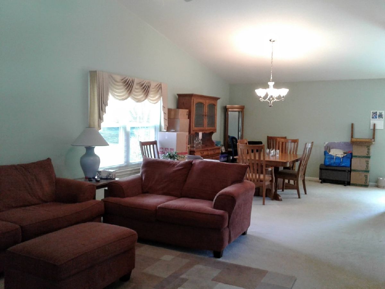
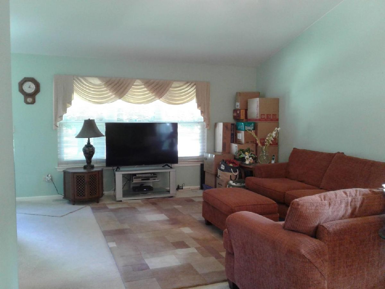
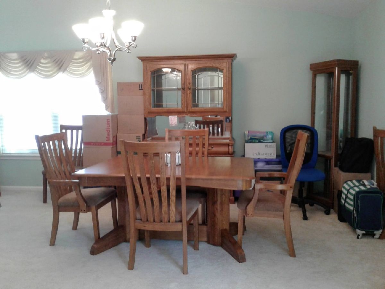
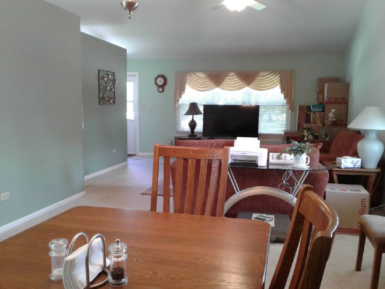
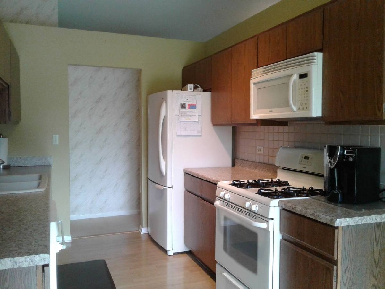
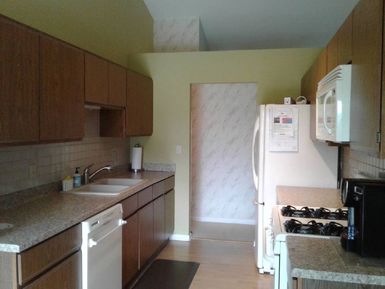
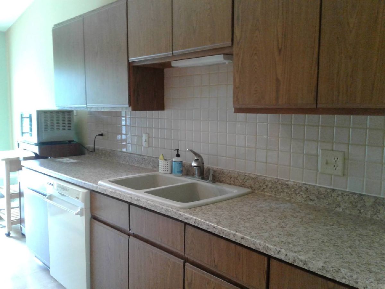
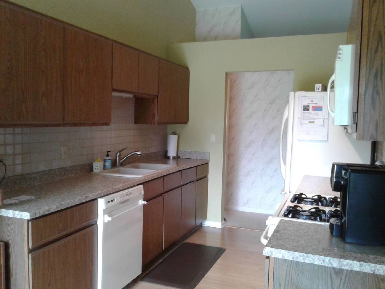
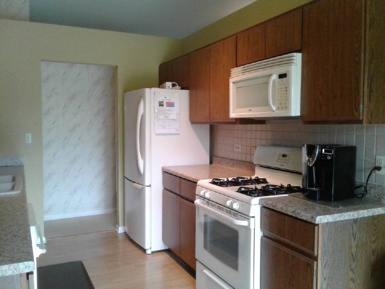
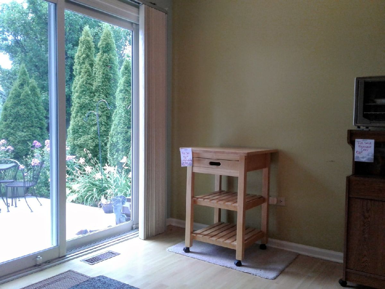
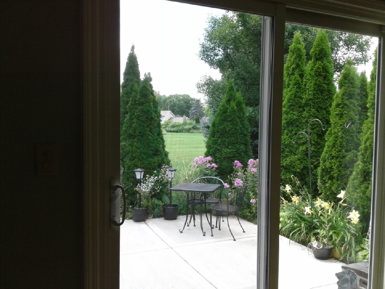
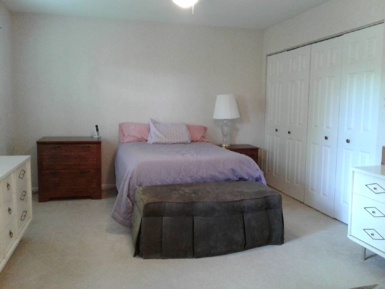
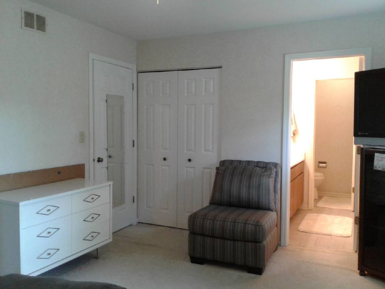
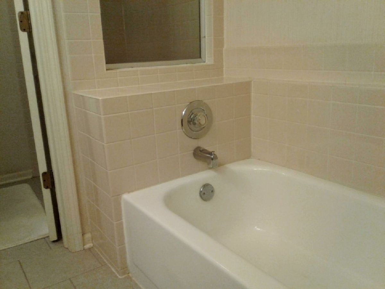
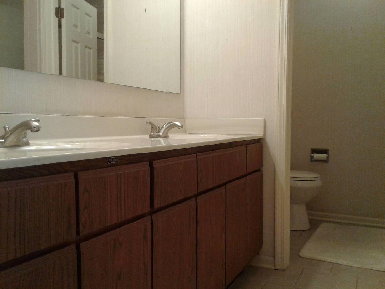
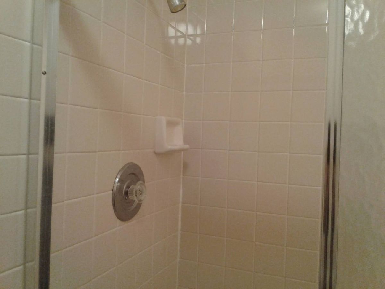
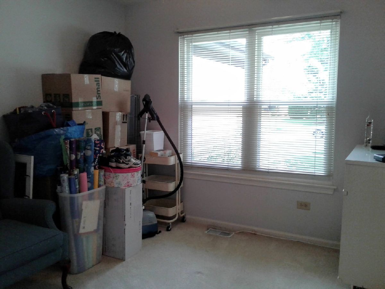
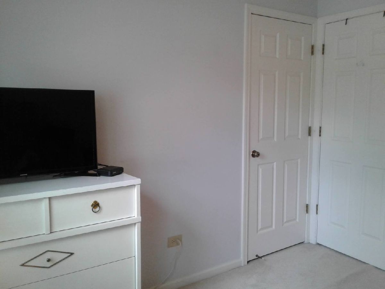
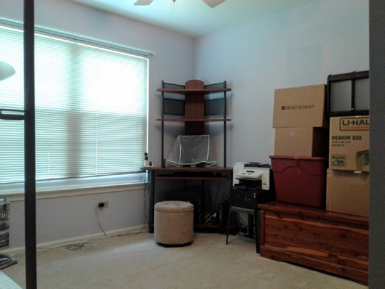
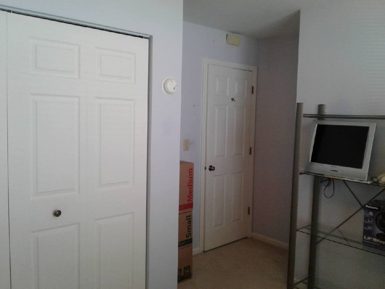
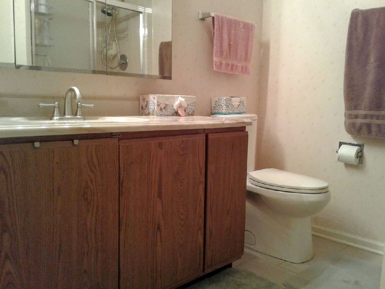
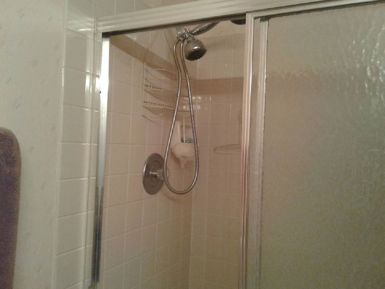
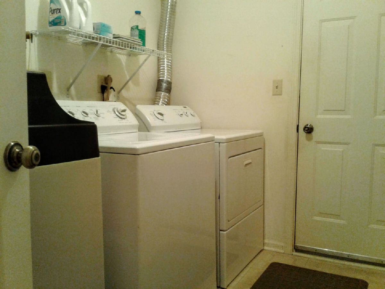
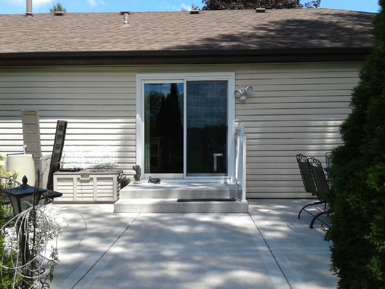
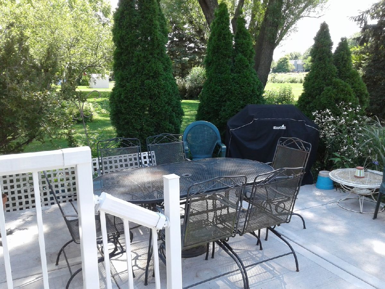
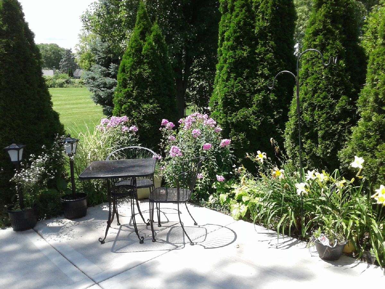
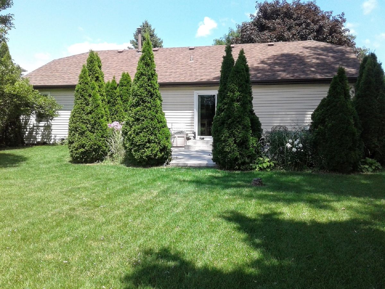
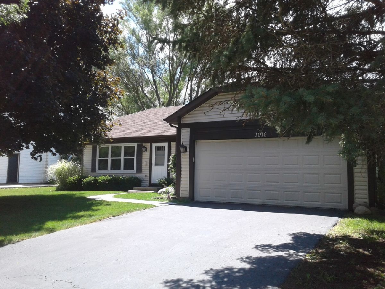
Room Specifics
Total Bedrooms: 3
Bedrooms Above Ground: 3
Bedrooms Below Ground: 0
Dimensions: —
Floor Type: Carpet
Dimensions: —
Floor Type: Carpet
Full Bathrooms: 2
Bathroom Amenities: Separate Shower
Bathroom in Basement: 0
Rooms: Eating Area
Basement Description: Crawl
Other Specifics
| 2 | |
| — | |
| Asphalt | |
| Patio | |
| Park Adjacent,Mature Trees | |
| 75X134 | |
| Full | |
| Full | |
| Vaulted/Cathedral Ceilings, Wood Laminate Floors, First Floor Bedroom, First Floor Laundry, First Floor Full Bath | |
| Range, Dishwasher, Refrigerator, Washer, Dryer, Water Softener Owned | |
| Not in DB | |
| — | |
| — | |
| — | |
| — |
Tax History
| Year | Property Taxes |
|---|---|
| 2020 | $4,986 |
Contact Agent
Nearby Similar Homes
Nearby Sold Comparables
Contact Agent
Listing Provided By
Exit Strategy Realty








