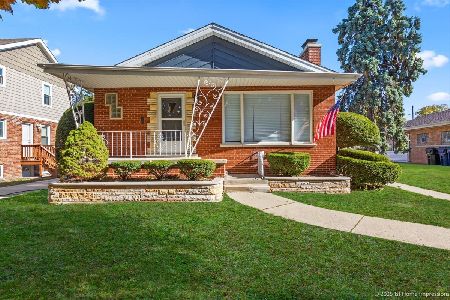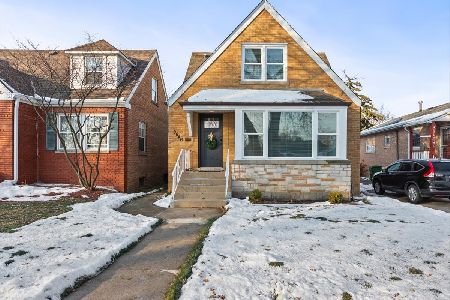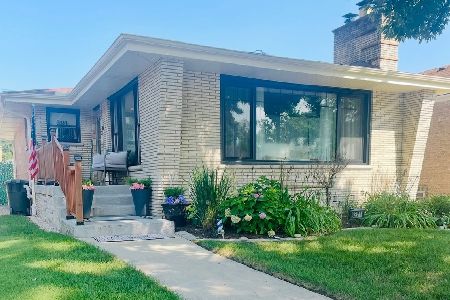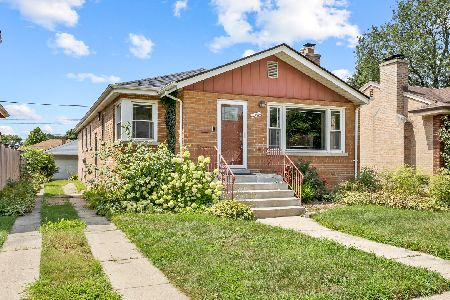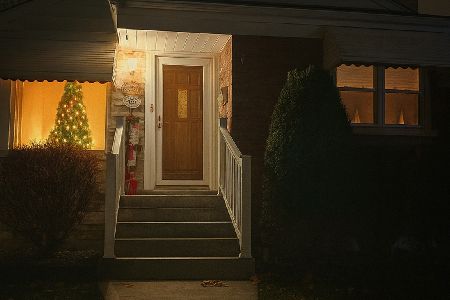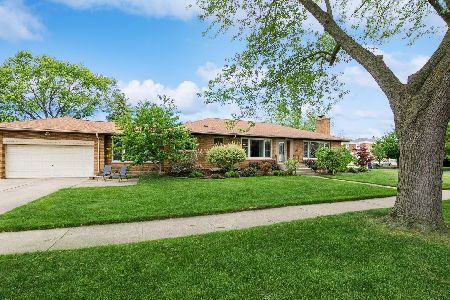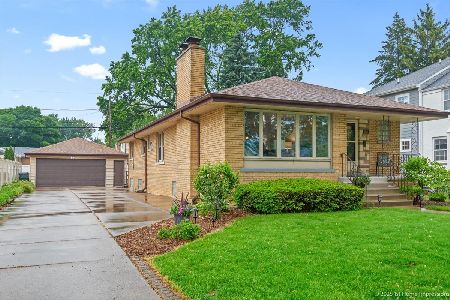9600 Avers Avenue, Evergreen Park, Illinois 60805
$360,000
|
Sold
|
|
| Status: | Closed |
| Sqft: | 1,782 |
| Cost/Sqft: | $182 |
| Beds: | 3 |
| Baths: | 2 |
| Year Built: | 1941 |
| Property Taxes: | $6,776 |
| Days On Market: | 1811 |
| Lot Size: | 0,13 |
Description
Chip and Joanna move over. This designer and contractor couple thought they had purchased their forever home and have made wonderful remodels throughout with that spirit. Now, a dream job will be taking them out of state. Their surprise adventure is your gain in this adorable Cape Cod with ideal Southwest Evergreen Park location. This 3 bedroom, 2 bath house sits on a large corner lot. Combined with a newly added custom fence (2019), mature trees and a detached 2-car brick garage for a private back yard oasis. 1 bedroom and fully updated bath on the main level, 2 spacious and charming bedrooms are upstairs. Also upstairs is the second fully remodeled bath that offers a custom tile, double shower. The main level family room has been updated and opened up to integrate with the kitchen; which includes new cabinets, refinished hardwood floors, granite countertops and a fantastic walk-in pantry with coffee bar. Living room feature wall compliments the wood burning fireplace and large bay window. The dining room features refinished built-in cabinets and a 2nd large bay window that provides beautiful views of the tree lined street. The semi finished basement hosts a rec room with fireplace, home office, storage, and laundry room. This house doesn't stop with interior updates - the roof has seen a full tear-off and replacement (2019), new gutters and downspouts (2019), whole house and garage tuckpointing and brick sealed (2020). Updates: 2016 a/c, 2016 bay and living room windows, 2017 Sump. More recent updates: Roof tear-off and gutters 2019, 2nd floor engineered wood floors 2019, entire house and garage tuckpointed and brick sealed 2020, Windows (except those already replaced) 2020, kitchen and both baths 2019-2020, fresh paint 2019-2020, landscaping 2020.
Property Specifics
| Single Family | |
| — | |
| Cape Cod | |
| 1941 | |
| Full | |
| CAPE COD | |
| No | |
| 0.13 |
| Cook | |
| — | |
| 0 / Not Applicable | |
| None | |
| Lake Michigan | |
| Public Sewer | |
| 11019529 | |
| 24111100410000 |
Nearby Schools
| NAME: | DISTRICT: | DISTANCE: | |
|---|---|---|---|
|
Grade School
Southwest Elementary School |
124 | — | |
|
Middle School
Central Junior High School |
124 | Not in DB | |
|
High School
Evergreen Park High School |
231 | Not in DB | |
Property History
| DATE: | EVENT: | PRICE: | SOURCE: |
|---|---|---|---|
| 28 Jun, 2019 | Sold | $240,000 | MRED MLS |
| 28 Apr, 2019 | Under contract | $240,000 | MRED MLS |
| 3 Feb, 2019 | Listed for sale | $240,000 | MRED MLS |
| 30 Apr, 2021 | Sold | $360,000 | MRED MLS |
| 14 Mar, 2021 | Under contract | $325,000 | MRED MLS |
| 7 Feb, 2021 | Listed for sale | $325,000 | MRED MLS |
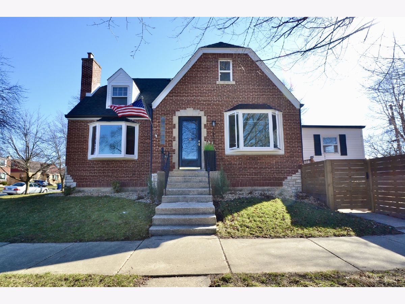
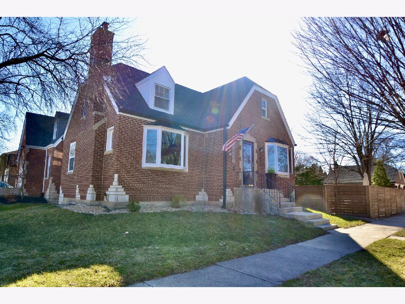
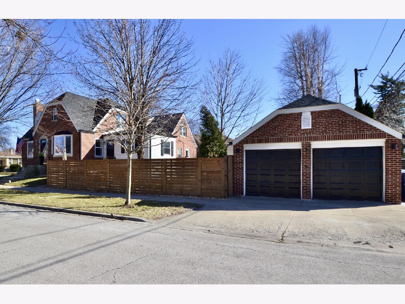
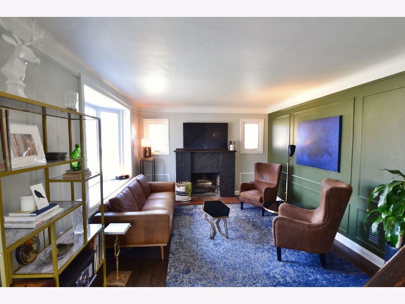
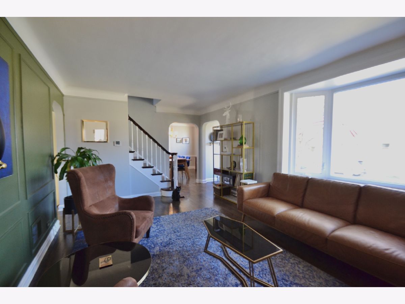
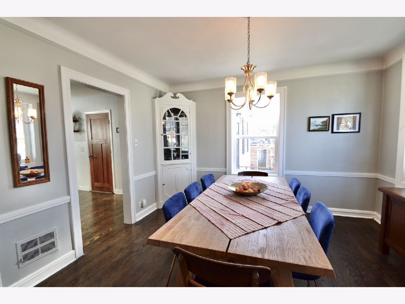
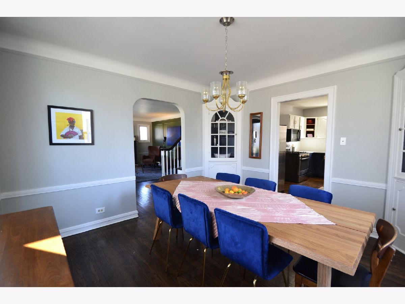
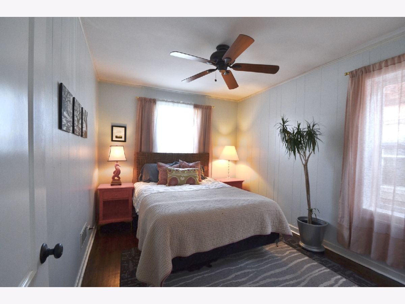
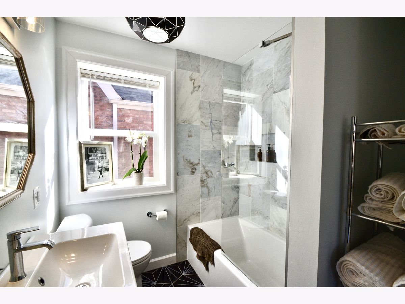
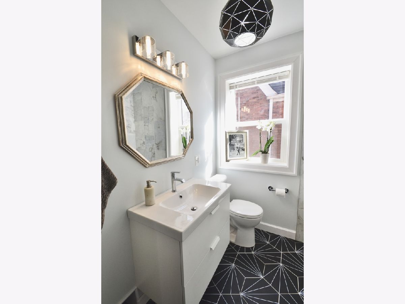
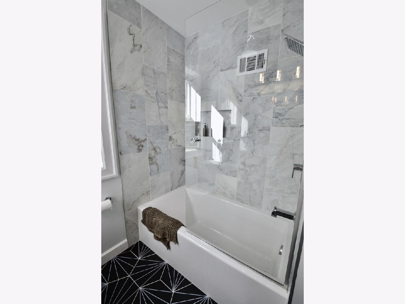
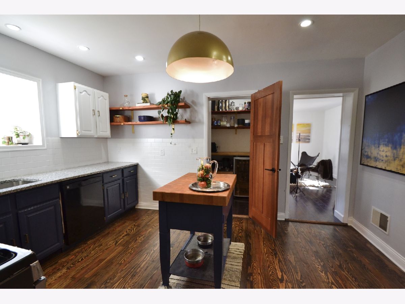
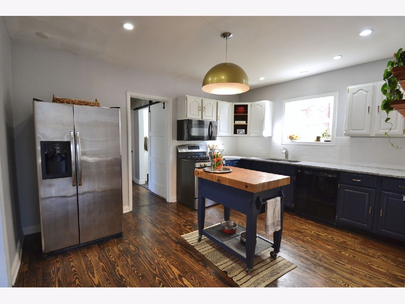
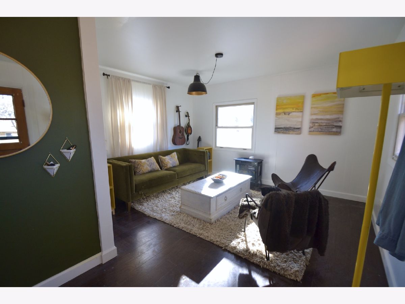
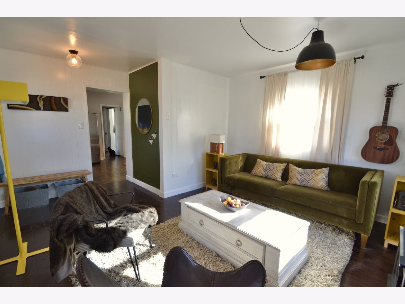
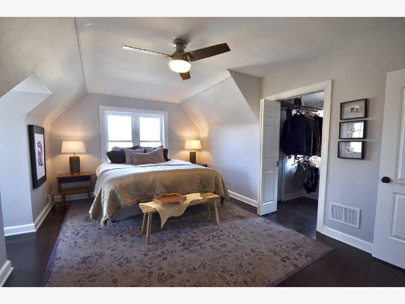
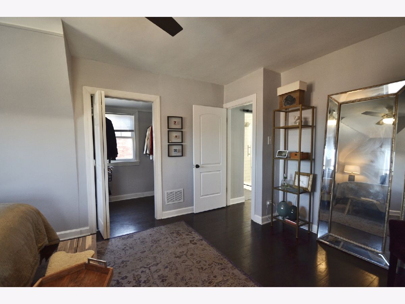
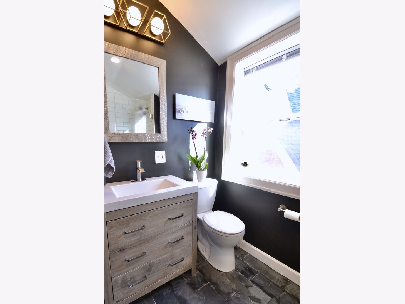
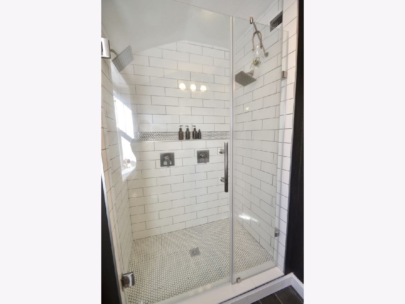
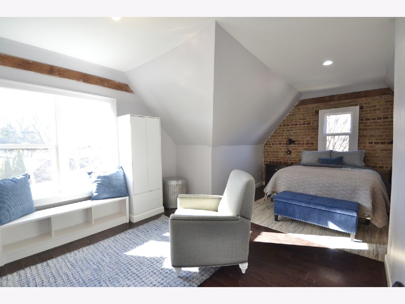
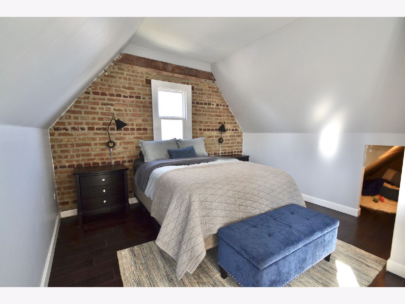
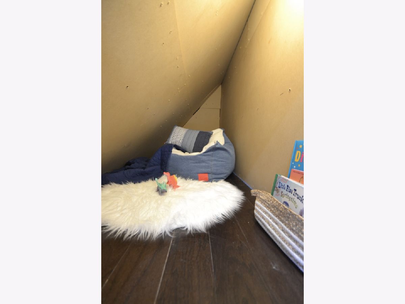
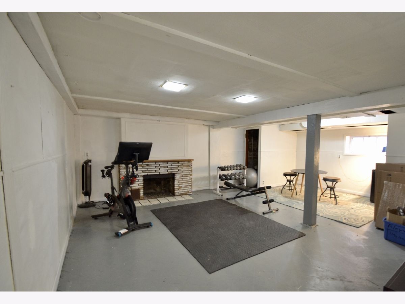
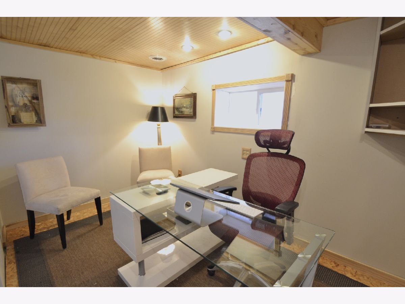
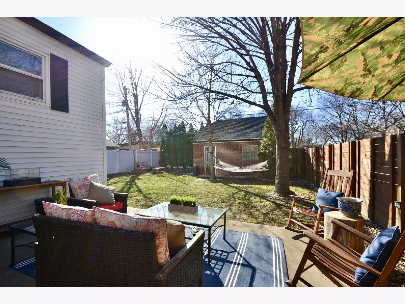
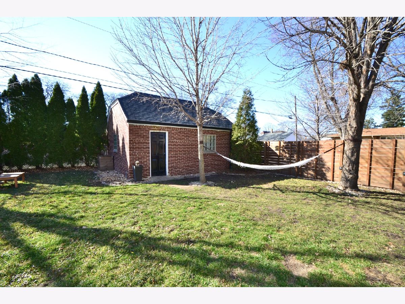
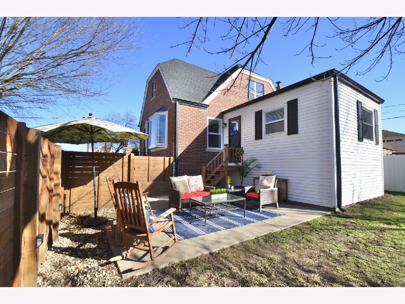
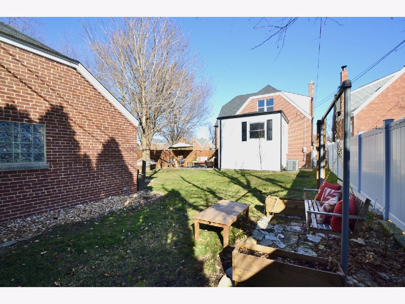
Room Specifics
Total Bedrooms: 3
Bedrooms Above Ground: 3
Bedrooms Below Ground: 0
Dimensions: —
Floor Type: Wood Laminate
Dimensions: —
Floor Type: Hardwood
Full Bathrooms: 2
Bathroom Amenities: Double Shower,Soaking Tub
Bathroom in Basement: 0
Rooms: Recreation Room,Office,Foyer,Storage,Pantry,Walk In Closet
Basement Description: Partially Finished,Exterior Access,Rec/Family Area,Storage Space
Other Specifics
| 2 | |
| — | |
| Concrete | |
| — | |
| — | |
| 45X125 | |
| — | |
| None | |
| Hardwood Floors, Wood Laminate Floors, First Floor Bedroom, First Floor Full Bath, Built-in Features, Walk-In Closet(s), Separate Dining Room | |
| Range, Microwave, Dishwasher, Refrigerator, Washer, Dryer | |
| Not in DB | |
| Curbs, Sidewalks, Street Lights, Street Paved | |
| — | |
| — | |
| Wood Burning |
Tax History
| Year | Property Taxes |
|---|---|
| 2019 | $6,222 |
| 2021 | $6,776 |
Contact Agent
Nearby Similar Homes
Nearby Sold Comparables
Contact Agent
Listing Provided By
Berkshire Hathaway HomeServices Chicago

