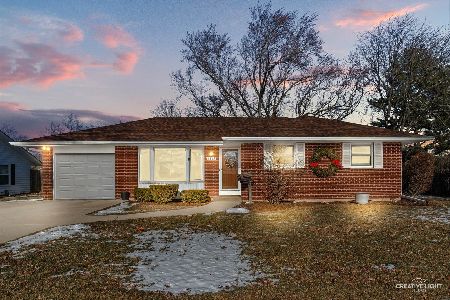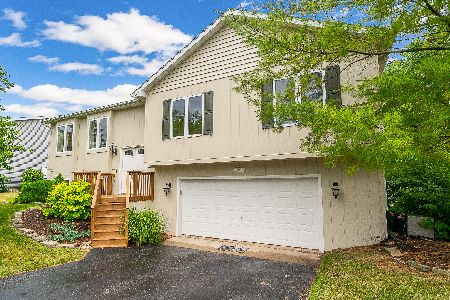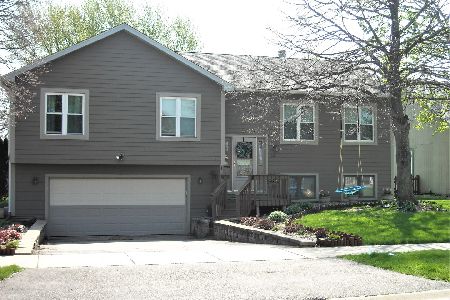961 Almond Drive, Aurora, Illinois 60506
$310,000
|
Sold
|
|
| Status: | Closed |
| Sqft: | 1,558 |
| Cost/Sqft: | $177 |
| Beds: | 3 |
| Baths: | 3 |
| Year Built: | 1989 |
| Property Taxes: | $5,349 |
| Days On Market: | 1015 |
| Lot Size: | 0,39 |
Description
Nothing to do but move into this updated 4 bedroom home in Indian Trail West in Aurora. Enjoy your morning coffee on the front porch overlooking the picturesque street. This home features fresh paint throughout (including trim) and brand new carpeting on the second level and stairs. The main level showcases a spacious living room with vaulted ceilings and a bay window that allows for an abundance of natural lighting. The kitchen boasts plenty of cabinet space for storage; including a pantry cabinet, peninsula, new range hood, and an eat-in area. The family room with stone fireplace adds even more living space. Upstairs features a master bedroom with slider to a balcony and an en-suite bath, two additional bedrooms, and a full bath. The finished basement has a large rec room with bar, 4th bedroom, full bath, and a utility/laundry room. Great outdoor space includes a fenced yard, deck, above ground pool, shed, and pond views. Located near Orchard Road, shopping, restaurants, schools, and minutes of I-88. Great home in a great location. Won't last long!
Property Specifics
| Single Family | |
| — | |
| — | |
| 1989 | |
| — | |
| — | |
| No | |
| 0.39 |
| Kane | |
| Indian Trail West | |
| 0 / Not Applicable | |
| — | |
| — | |
| — | |
| 11762178 | |
| 1518251031 |
Nearby Schools
| NAME: | DISTRICT: | DISTANCE: | |
|---|---|---|---|
|
Grade School
Hall Elementary School |
129 | — | |
|
Middle School
Jefferson Middle School |
129 | Not in DB | |
|
High School
West Aurora High School |
129 | Not in DB | |
Property History
| DATE: | EVENT: | PRICE: | SOURCE: |
|---|---|---|---|
| 23 May, 2023 | Sold | $310,000 | MRED MLS |
| 24 Apr, 2023 | Under contract | $275,000 | MRED MLS |
| 18 Apr, 2023 | Listed for sale | $275,000 | MRED MLS |
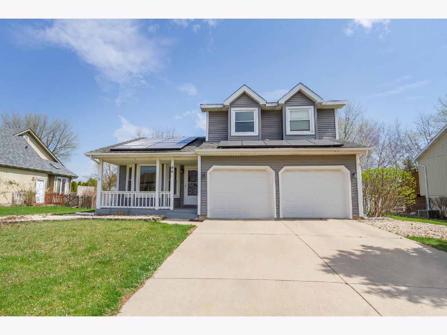
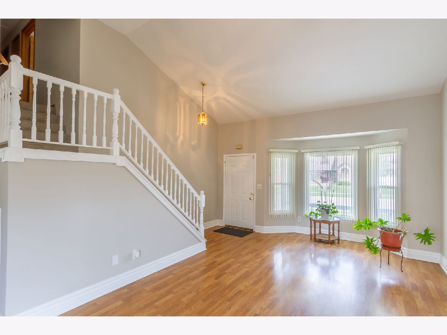
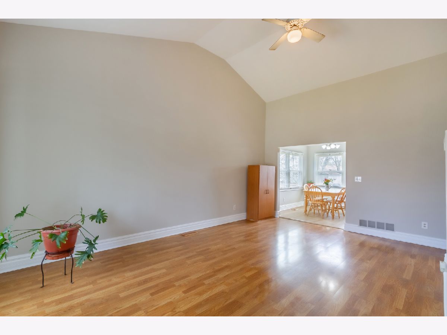
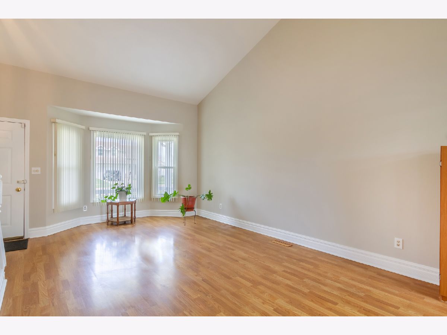
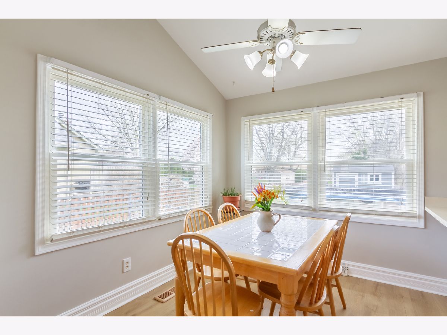
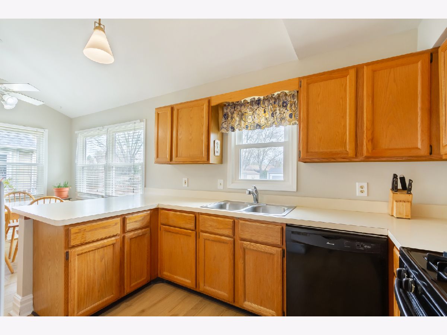
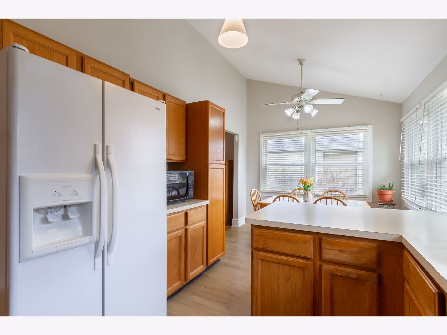
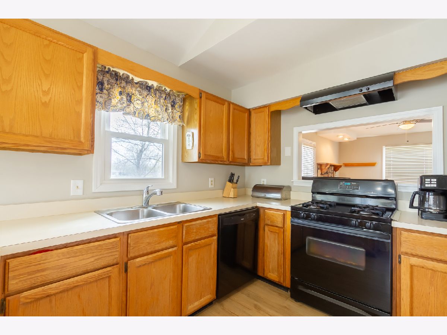
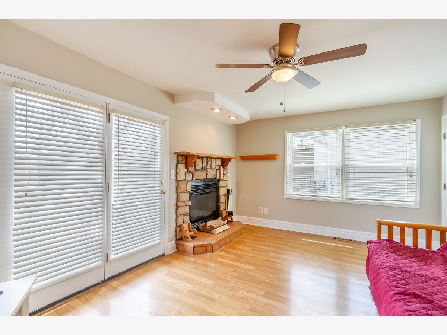
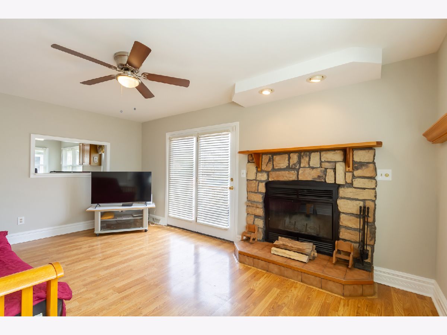
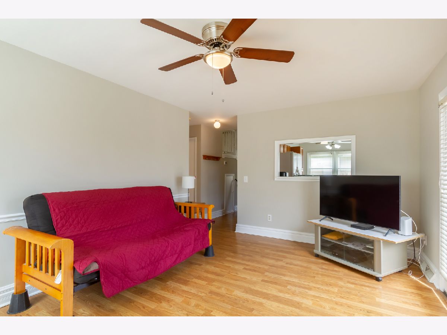
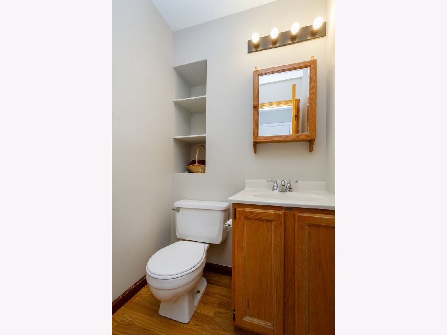
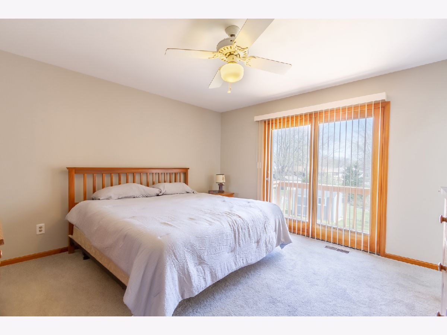
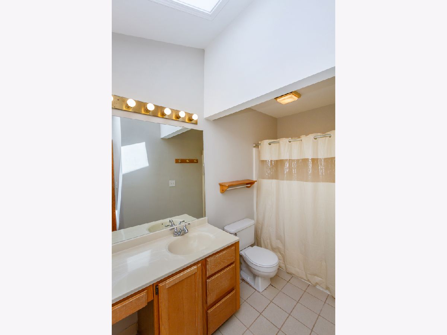
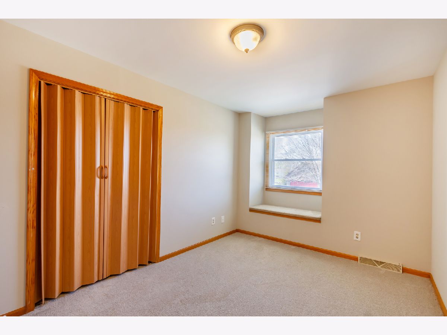
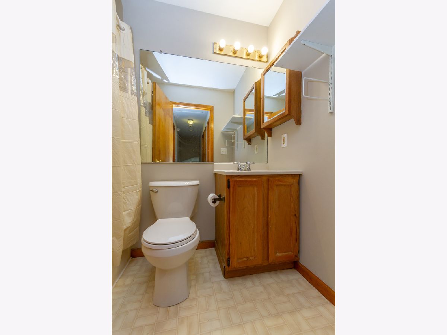
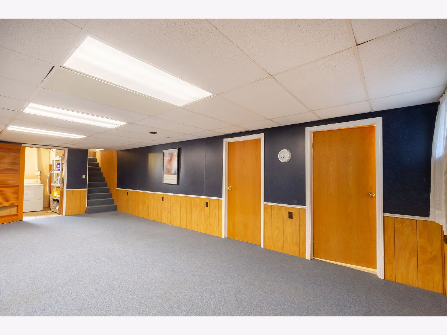
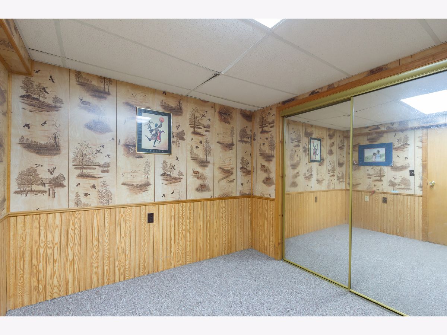
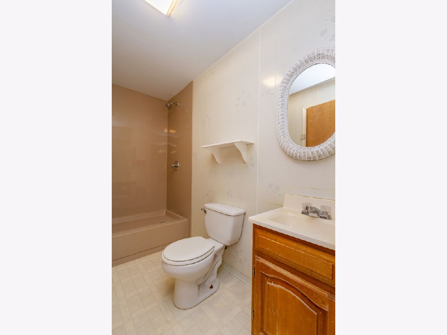
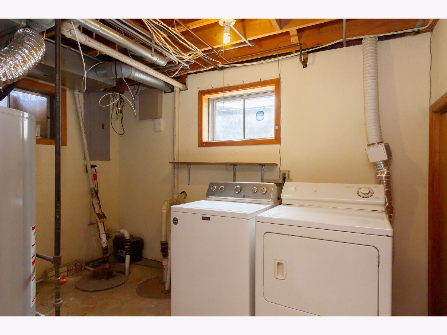
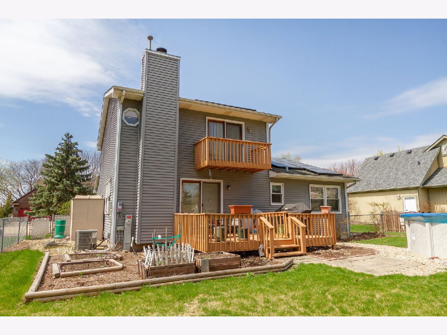
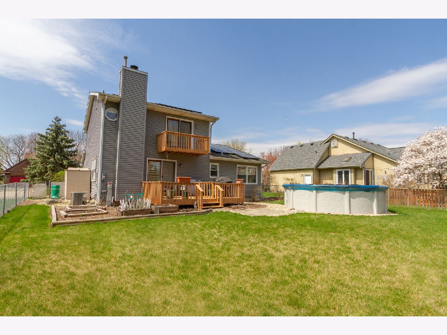
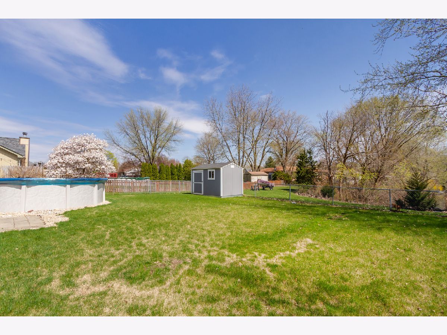
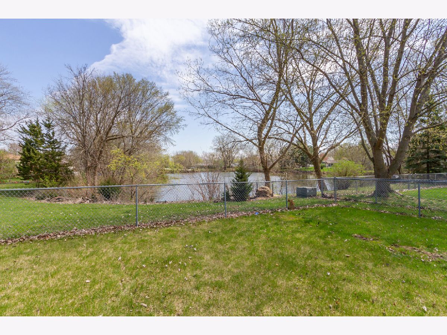
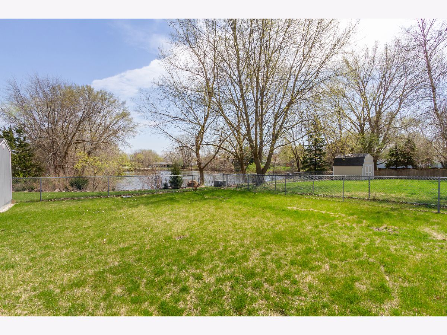
Room Specifics
Total Bedrooms: 4
Bedrooms Above Ground: 3
Bedrooms Below Ground: 1
Dimensions: —
Floor Type: —
Dimensions: —
Floor Type: —
Dimensions: —
Floor Type: —
Full Bathrooms: 3
Bathroom Amenities: —
Bathroom in Basement: 1
Rooms: —
Basement Description: Finished
Other Specifics
| 2 | |
| — | |
| Concrete | |
| — | |
| — | |
| 16177 | |
| — | |
| — | |
| — | |
| — | |
| Not in DB | |
| — | |
| — | |
| — | |
| — |
Tax History
| Year | Property Taxes |
|---|---|
| 2023 | $5,349 |
Contact Agent
Nearby Similar Homes
Nearby Sold Comparables
Contact Agent
Listing Provided By
RE/MAX Suburban


