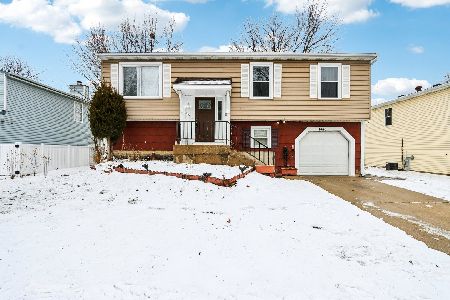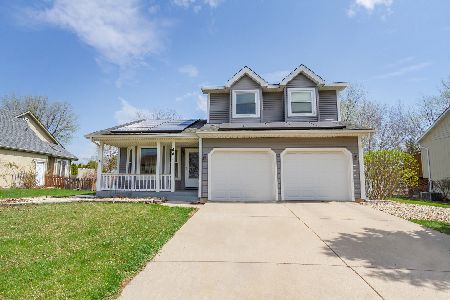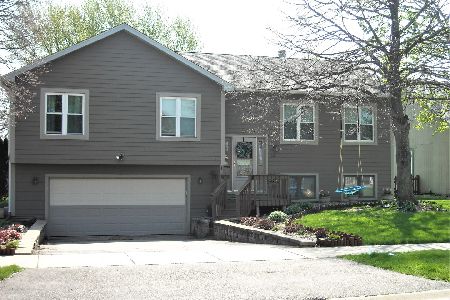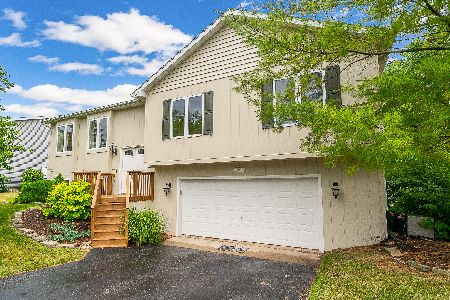971 Almond Drive, Aurora, Illinois 60506
$260,000
|
Sold
|
|
| Status: | Closed |
| Sqft: | 1,700 |
| Cost/Sqft: | $153 |
| Beds: | 3 |
| Baths: | 2 |
| Year Built: | 1991 |
| Property Taxes: | $6,728 |
| Days On Market: | 2480 |
| Lot Size: | 0,31 |
Description
This Home is a Must See in Person!!! Pictures don't do it justice. Open concept ranch, has vaulted ceilings in the master and family room. Kitchen is bright and open, with TONS of storage space. All SS appliances with perfect layout for a chef! Granite counter tops, under and above cabinet lighting. Upgraded light fixtures, upgraded trim and crown in most rooms. Total renovation of the master bathroom (2018), with custom barn wood vanity, shiplap walls, wainscoting panels and a spacious subway tile shower. Home feels very big inside and has a full finished basement for entertaining. Sitting on one of the biggest lots in the neighborhood, and with a relaxing view of the pond. Surrounded by mature trees, perennials and pond view. This home has been well taken care of and owners are going to really miss the home they created. If your client likes the Chic Farmhouse style this is the home for them! Great location near tollway, shopping, and restaurants! Owner is licensed real estate agent
Property Specifics
| Single Family | |
| — | |
| Ranch | |
| 1991 | |
| Full | |
| — | |
| Yes | |
| 0.31 |
| Kane | |
| — | |
| 0 / Not Applicable | |
| None | |
| Public | |
| Public Sewer | |
| 10343820 | |
| 1518251032 |
Property History
| DATE: | EVENT: | PRICE: | SOURCE: |
|---|---|---|---|
| 28 Oct, 2010 | Sold | $211,000 | MRED MLS |
| 5 Sep, 2010 | Under contract | $225,000 | MRED MLS |
| — | Last price change | $229,900 | MRED MLS |
| 8 Jul, 2010 | Listed for sale | $229,900 | MRED MLS |
| 9 Sep, 2013 | Sold | $229,000 | MRED MLS |
| 18 Jul, 2013 | Under contract | $229,000 | MRED MLS |
| 12 Jul, 2013 | Listed for sale | $229,000 | MRED MLS |
| 31 May, 2019 | Sold | $260,000 | MRED MLS |
| 15 Apr, 2019 | Under contract | $260,000 | MRED MLS |
| 14 Apr, 2019 | Listed for sale | $260,000 | MRED MLS |
Room Specifics
Total Bedrooms: 3
Bedrooms Above Ground: 3
Bedrooms Below Ground: 0
Dimensions: —
Floor Type: Carpet
Dimensions: —
Floor Type: Carpet
Full Bathrooms: 2
Bathroom Amenities: —
Bathroom in Basement: 0
Rooms: Recreation Room,Deck,Play Room
Basement Description: Finished
Other Specifics
| 2 | |
| Concrete Perimeter | |
| Asphalt | |
| Deck, Fire Pit | |
| Fenced Yard,Pond(s),Water View,Mature Trees | |
| 75X181.21X79.7X229.69 | |
| Finished,Full,Pull Down Stair | |
| Full | |
| Vaulted/Cathedral Ceilings, Skylight(s), Hardwood Floors, First Floor Bedroom, First Floor Laundry, First Floor Full Bath | |
| Range, Microwave, Dishwasher, Refrigerator, Washer, Dryer, Disposal, Stainless Steel Appliance(s) | |
| Not in DB | |
| Sidewalks, Street Lights, Street Paved | |
| — | |
| — | |
| Gas Log, Gas Starter |
Tax History
| Year | Property Taxes |
|---|---|
| 2010 | $6,501 |
| 2013 | $5,234 |
| 2019 | $6,728 |
Contact Agent
Nearby Similar Homes
Nearby Sold Comparables
Contact Agent
Listing Provided By
Results Realty Illinois, Inc









