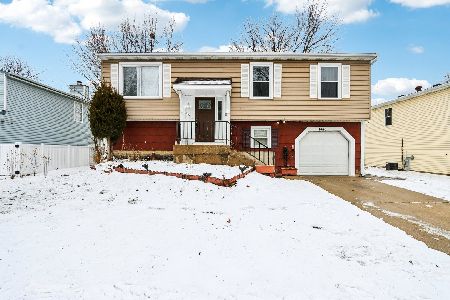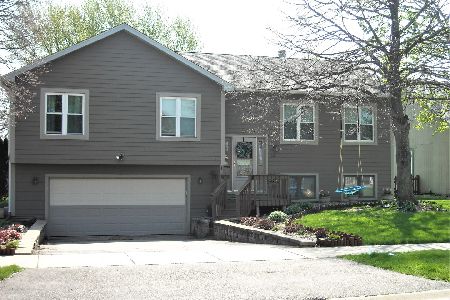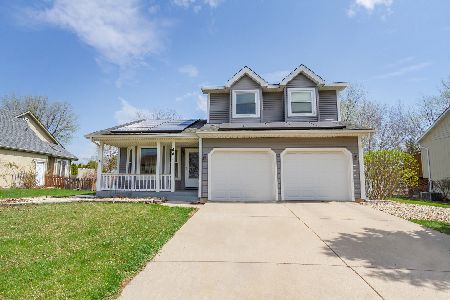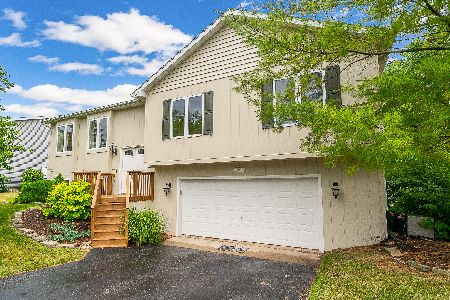971 Almond Drive, Aurora, Illinois 60506
$229,000
|
Sold
|
|
| Status: | Closed |
| Sqft: | 1,659 |
| Cost/Sqft: | $138 |
| Beds: | 3 |
| Baths: | 2 |
| Year Built: | 1991 |
| Property Taxes: | $5,234 |
| Days On Market: | 4581 |
| Lot Size: | 0,31 |
Description
Take a look at this! Homeowners' talent and style shine thru! Kitchen is spectacular with granite and SS appliances. Hardwood floors, crown moldings, wainscoting,brick fireplace, fin basement and updated baths can be found inside. The exterior is just as fabulous with a huge fenced yard, hot tub, shed, and large deck. View of city maintained pond w/fountain. Run (don't walk) to this stunner of a property.
Property Specifics
| Single Family | |
| — | |
| Ranch | |
| 1991 | |
| Full | |
| — | |
| No | |
| 0.31 |
| Kane | |
| — | |
| 0 / Not Applicable | |
| None | |
| Public | |
| Public Sewer | |
| 08392872 | |
| 1518251032 |
Nearby Schools
| NAME: | DISTRICT: | DISTANCE: | |
|---|---|---|---|
|
Grade School
Hall Elementary School |
129 | — | |
|
Middle School
Jefferson Middle School |
129 | Not in DB | |
|
High School
West Aurora High School |
129 | Not in DB | |
Property History
| DATE: | EVENT: | PRICE: | SOURCE: |
|---|---|---|---|
| 28 Oct, 2010 | Sold | $211,000 | MRED MLS |
| 5 Sep, 2010 | Under contract | $225,000 | MRED MLS |
| — | Last price change | $229,900 | MRED MLS |
| 8 Jul, 2010 | Listed for sale | $229,900 | MRED MLS |
| 9 Sep, 2013 | Sold | $229,000 | MRED MLS |
| 18 Jul, 2013 | Under contract | $229,000 | MRED MLS |
| 12 Jul, 2013 | Listed for sale | $229,000 | MRED MLS |
| 31 May, 2019 | Sold | $260,000 | MRED MLS |
| 15 Apr, 2019 | Under contract | $260,000 | MRED MLS |
| 14 Apr, 2019 | Listed for sale | $260,000 | MRED MLS |
Room Specifics
Total Bedrooms: 3
Bedrooms Above Ground: 3
Bedrooms Below Ground: 0
Dimensions: —
Floor Type: Carpet
Dimensions: —
Floor Type: Carpet
Full Bathrooms: 2
Bathroom Amenities: Whirlpool
Bathroom in Basement: 0
Rooms: Deck,Recreation Room,Study
Basement Description: Finished
Other Specifics
| 2 | |
| Concrete Perimeter | |
| Asphalt | |
| Deck, Hot Tub | |
| Fenced Yard,Pond(s),Water View | |
| 75X181.21X79.7X229.69 | |
| Finished,Full,Pull Down Stair | |
| Full | |
| Vaulted/Cathedral Ceilings, Skylight(s), Hardwood Floors, First Floor Bedroom, First Floor Laundry, First Floor Full Bath | |
| Range, Microwave, Dishwasher, Refrigerator | |
| Not in DB | |
| Sidewalks, Street Lights, Street Paved | |
| — | |
| — | |
| Gas Log, Gas Starter |
Tax History
| Year | Property Taxes |
|---|---|
| 2010 | $6,501 |
| 2013 | $5,234 |
| 2019 | $6,728 |
Contact Agent
Nearby Similar Homes
Nearby Sold Comparables
Contact Agent
Listing Provided By
RE/MAX TOWN & COUNTRY









