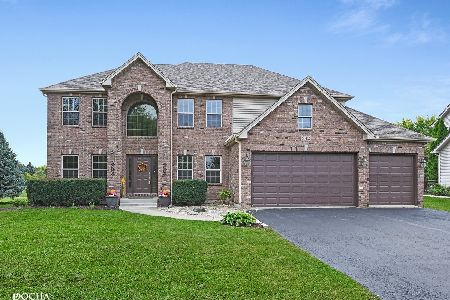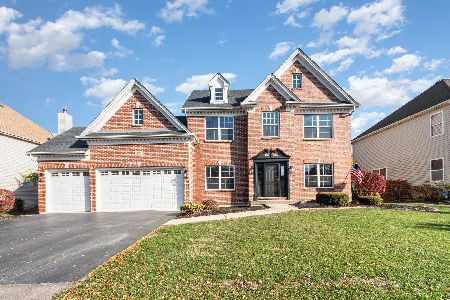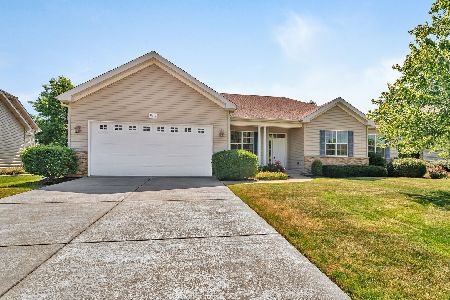961 Omaha Drive, Yorkville, Illinois 60560
$570,000
|
Sold
|
|
| Status: | Closed |
| Sqft: | 3,900 |
| Cost/Sqft: | $141 |
| Beds: | 5 |
| Baths: | 4 |
| Year Built: | 2004 |
| Property Taxes: | $10,586 |
| Days On Market: | 1282 |
| Lot Size: | 0,75 |
Description
Enchanted home in the heart of Yorkville. This stunning home offers 5 bedrooms & 4 full bathrooms. As soon as you arrive, the curb appeal will amaze you! You'll find space for all of your families needs. You'll open the front door to the formal living room & dining room. A 2 story foyer and the gorgeous staircase with wrought iron will welcome you to stay! The family room has a 2 story gas-wood fireplace that will be perfect for your holiday photos. The open concept kitchen wraps around to the eating area & family room. You'll find matching beautiful granite through the kitchen, mudroom and bathrooms. First Floor Den/Bedroom directly adjacent to a Full Bath making it perfect for an in-law arrangement! 4 spacious bedrooms on the second floor. Mudroom on the main floor. Wait until you see the master bedroom with a master bath suitable for ROYALTY! A huge Roman shower, cathedral ceiling with a sky-light. 2 gigantic walk-in closets and more! From the back of the house you can see your oasis. A complete paradise offering a salt-water in-ground pool with an automatic cover, heater and lights built in 11-2020. Deck, concrete patio wrapping up the yard. The mature trees provide privacy from the neighbors. Fully fenced in. Full finished basement with a full bathroom and a walk-out opening to the yard. 3 car garage and more! The roof is 2 years old. Tankless water heater was installed 7 months ago. Furnace is 4 years old. Stove and microwave is 2 years old. Custom lights on the home. Home has an alarm from ADT. Close to downtown restaurants, shopping and schools. This one won't last! ** Multiple Offers Received! Highest and Best by Tuesday, 7/5/2022, at 5pm **
Property Specifics
| Single Family | |
| — | |
| — | |
| 2004 | |
| — | |
| JILLIANCLA | |
| No | |
| 0.75 |
| Kendall | |
| Heartland Circle | |
| 175 / Annual | |
| — | |
| — | |
| — | |
| 11413488 | |
| 0228429019 |
Property History
| DATE: | EVENT: | PRICE: | SOURCE: |
|---|---|---|---|
| 14 Sep, 2007 | Sold | $405,000 | MRED MLS |
| 13 Aug, 2007 | Under contract | $416,580 | MRED MLS |
| — | Last price change | $429,000 | MRED MLS |
| 31 Mar, 2007 | Listed for sale | $429,000 | MRED MLS |
| 12 Aug, 2013 | Sold | $363,000 | MRED MLS |
| 8 Jul, 2013 | Under contract | $369,000 | MRED MLS |
| 10 Jun, 2013 | Listed for sale | $369,000 | MRED MLS |
| 28 Jul, 2016 | Sold | $330,000 | MRED MLS |
| 27 Jun, 2016 | Under contract | $340,000 | MRED MLS |
| 10 Jun, 2016 | Listed for sale | $340,000 | MRED MLS |
| 26 Jul, 2022 | Sold | $570,000 | MRED MLS |
| 6 Jul, 2022 | Under contract | $550,000 | MRED MLS |
| 24 May, 2022 | Listed for sale | $550,000 | MRED MLS |















































































Room Specifics
Total Bedrooms: 5
Bedrooms Above Ground: 5
Bedrooms Below Ground: 0
Dimensions: —
Floor Type: —
Dimensions: —
Floor Type: —
Dimensions: —
Floor Type: —
Dimensions: —
Floor Type: —
Full Bathrooms: 4
Bathroom Amenities: Whirlpool,Separate Shower,Handicap Shower,Double Sink,Soaking Tub
Bathroom in Basement: 1
Rooms: —
Basement Description: Finished,Exterior Access
Other Specifics
| 3 | |
| — | |
| Concrete | |
| — | |
| — | |
| 85X192X86X180 | |
| Unfinished | |
| — | |
| — | |
| — | |
| Not in DB | |
| — | |
| — | |
| — | |
| — |
Tax History
| Year | Property Taxes |
|---|---|
| 2007 | $8,698 |
| 2013 | $10,390 |
| 2016 | $11,191 |
| 2022 | $10,586 |
Contact Agent
Nearby Similar Homes
Nearby Sold Comparables
Contact Agent
Listing Provided By
Coldwell Banker Real Estate Group







