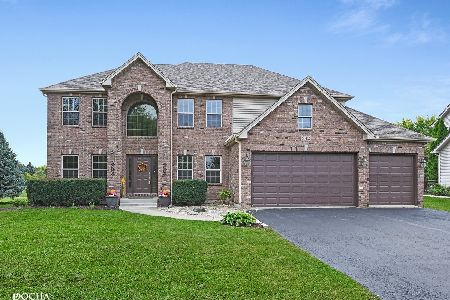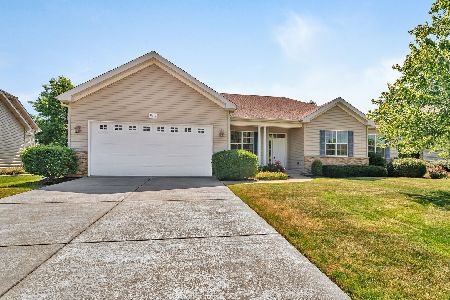961 Omaha Drive, Yorkville, Illinois 60560
$330,000
|
Sold
|
|
| Status: | Closed |
| Sqft: | 2,798 |
| Cost/Sqft: | $122 |
| Beds: | 4 |
| Baths: | 4 |
| Year Built: | 2004 |
| Property Taxes: | $11,191 |
| Days On Market: | 3476 |
| Lot Size: | 0,36 |
Description
Remodeled 4 bedroom 3.5 bath home with full, finished basement!Large, gourmet kitchen with new granite,stainless steel appliances,over-abundance of cabinets & walk-in pantry.2 story familyroom with stone fireplace.Formal dining room,living room,den & laundry room on main floor.Huge master suite with vaulted ceilings,walk-in closet,new granite,separate shower,double sink & whirlpool tub.Light & bright finished basement with high ceilings,look-out windows,new full bath & french doors to stamped concrete patio.Nice deck overlooking huge,fenced yard.Open floor plan & custom wood work.No expense spared here.
Property Specifics
| Single Family | |
| — | |
| — | |
| 2004 | |
| Full,English | |
| JILLIANCLA | |
| No | |
| 0.36 |
| Kendall | |
| Heartland Circle | |
| 325 / Annual | |
| None | |
| Public | |
| Public Sewer | |
| 09253400 | |
| 0228429019 |
Property History
| DATE: | EVENT: | PRICE: | SOURCE: |
|---|---|---|---|
| 14 Sep, 2007 | Sold | $405,000 | MRED MLS |
| 13 Aug, 2007 | Under contract | $416,580 | MRED MLS |
| — | Last price change | $429,000 | MRED MLS |
| 31 Mar, 2007 | Listed for sale | $429,000 | MRED MLS |
| 12 Aug, 2013 | Sold | $363,000 | MRED MLS |
| 8 Jul, 2013 | Under contract | $369,000 | MRED MLS |
| 10 Jun, 2013 | Listed for sale | $369,000 | MRED MLS |
| 28 Jul, 2016 | Sold | $330,000 | MRED MLS |
| 27 Jun, 2016 | Under contract | $340,000 | MRED MLS |
| 10 Jun, 2016 | Listed for sale | $340,000 | MRED MLS |
| 26 Jul, 2022 | Sold | $570,000 | MRED MLS |
| 6 Jul, 2022 | Under contract | $550,000 | MRED MLS |
| 24 May, 2022 | Listed for sale | $550,000 | MRED MLS |
Room Specifics
Total Bedrooms: 4
Bedrooms Above Ground: 4
Bedrooms Below Ground: 0
Dimensions: —
Floor Type: Carpet
Dimensions: —
Floor Type: Carpet
Dimensions: —
Floor Type: Carpet
Full Bathrooms: 4
Bathroom Amenities: Whirlpool,Separate Shower,Double Sink
Bathroom in Basement: 1
Rooms: Bonus Room,Den,Walk In Closet
Basement Description: Finished,Exterior Access
Other Specifics
| 3 | |
| Concrete Perimeter | |
| Concrete | |
| Deck | |
| Fenced Yard,Landscaped | |
| 85X192X86X180 | |
| — | |
| Full | |
| Vaulted/Cathedral Ceilings, Skylight(s), Hardwood Floors, First Floor Laundry | |
| Range, Microwave, Dishwasher, Refrigerator, Disposal | |
| Not in DB | |
| Sidewalks, Street Lights, Street Paved | |
| — | |
| — | |
| Wood Burning, Gas Starter |
Tax History
| Year | Property Taxes |
|---|---|
| 2007 | $8,698 |
| 2013 | $10,390 |
| 2016 | $11,191 |
| 2022 | $10,586 |
Contact Agent
Nearby Similar Homes
Nearby Sold Comparables
Contact Agent
Listing Provided By
CRIS REALTY








