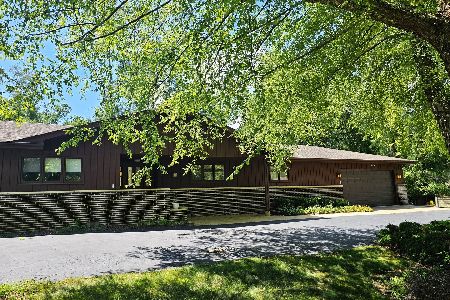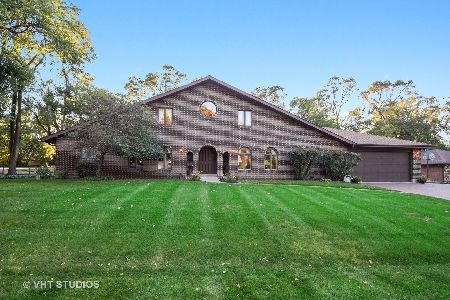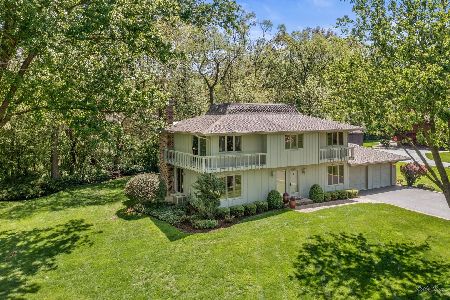9620 Zimmer Drive, Algonquin, Illinois 60102
$270,000
|
Sold
|
|
| Status: | Closed |
| Sqft: | 2,791 |
| Cost/Sqft: | $104 |
| Beds: | 4 |
| Baths: | 4 |
| Year Built: | 1973 |
| Property Taxes: | $7,377 |
| Days On Market: | 2906 |
| Lot Size: | 0,54 |
Description
Expansive solid brick ranch nestled on a beautiful wooded lot & just a few steps from the water. Sitting on a quiet street this home greets you with a lovely foyer, spacious and bright living room & separate dining room with gorgeous window views. Loaded with potential this home is perfect for you to make your own. Cooks kitchen features crisp white cabinets & appliances, custom backsplash, hardwood floor & lots of counter space with pass through to a roomy eating area. Cozy family room has stone fireplace & sliders to patio. Huge master bed with carpeted floors & full master bath with make-up sink. Partially finished basement with full bath is enormous & has so much to offer. Professionally landscaped exterior with 2 car garage, outdoor shed & a patio overlooking an enormous backyard. Whole house generator is a plus! Sold as-is with water rights & boat slip included at Pier #19. Near parks & forest preserves, this home is in fantastic location with loads of potential.
Property Specifics
| Single Family | |
| — | |
| Ranch | |
| 1973 | |
| Full | |
| — | |
| Yes | |
| 0.54 |
| Mc Henry | |
| Stone Harbor Estates | |
| 150 / Annual | |
| Other | |
| Private Well | |
| Septic-Private | |
| 09826354 | |
| 1924302003 |
Nearby Schools
| NAME: | DISTRICT: | DISTANCE: | |
|---|---|---|---|
|
Grade School
Eastview Elementary School |
300 | — | |
|
Middle School
Algonquin Middle School |
300 | Not in DB | |
|
High School
Dundee-crown High School |
300 | Not in DB | |
Property History
| DATE: | EVENT: | PRICE: | SOURCE: |
|---|---|---|---|
| 16 Feb, 2018 | Sold | $270,000 | MRED MLS |
| 9 Jan, 2018 | Under contract | $289,000 | MRED MLS |
| 4 Jan, 2018 | Listed for sale | $289,000 | MRED MLS |
Room Specifics
Total Bedrooms: 4
Bedrooms Above Ground: 4
Bedrooms Below Ground: 0
Dimensions: —
Floor Type: Carpet
Dimensions: —
Floor Type: Carpet
Dimensions: —
Floor Type: Carpet
Full Bathrooms: 4
Bathroom Amenities: —
Bathroom in Basement: 1
Rooms: Eating Area,Foyer,Walk In Closet
Basement Description: Partially Finished
Other Specifics
| 2 | |
| — | |
| — | |
| — | |
| Landscaped,Water Rights,Wooded | |
| 146X149 | |
| — | |
| Full | |
| Hardwood Floors, First Floor Bedroom, First Floor Laundry, First Floor Full Bath | |
| Range, Microwave, Dishwasher, Refrigerator, Washer, Dryer | |
| Not in DB | |
| Water Rights | |
| — | |
| — | |
| Attached Fireplace Doors/Screen, Gas Log |
Tax History
| Year | Property Taxes |
|---|---|
| 2018 | $7,377 |
Contact Agent
Nearby Similar Homes
Nearby Sold Comparables
Contact Agent
Listing Provided By
Keller Williams Realty Partners, LLC






