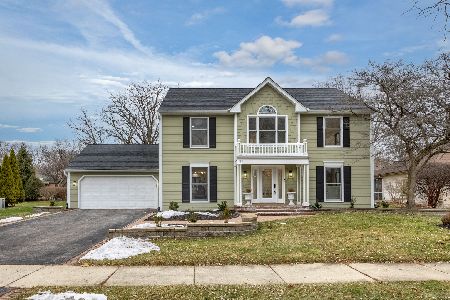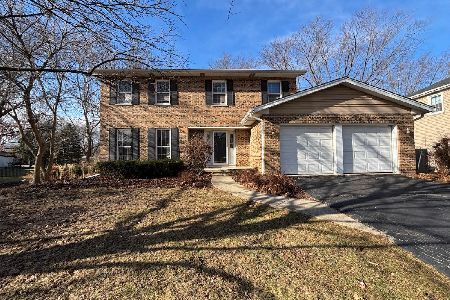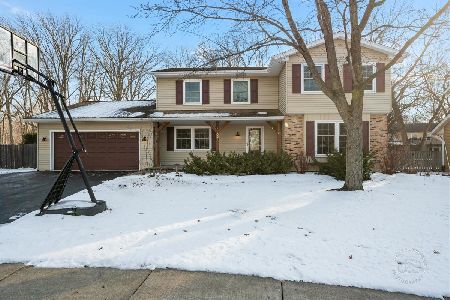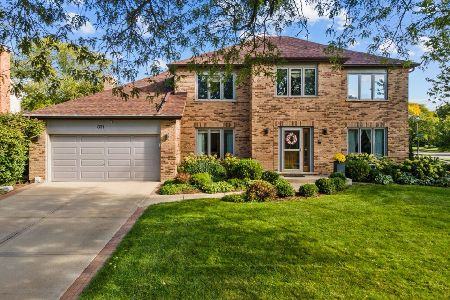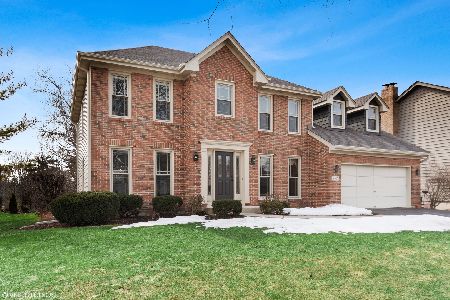963 Monticello Drive, Naperville, Illinois 60563
$815,000
|
Sold
|
|
| Status: | Closed |
| Sqft: | 2,600 |
| Cost/Sqft: | $317 |
| Beds: | 4 |
| Baths: | 4 |
| Year Built: | 1984 |
| Property Taxes: | $11,894 |
| Days On Market: | 224 |
| Lot Size: | 0,00 |
Description
Stunning and meticulously maintained home in a highly desirable location in North Naperville (Columbia Estates)-this one won't last long! Offering nearly 2,600 sq ft of living space, this 4-bedroom, 2 full/2 half-bath single-family home is packed with updates and charm. All bedrooms feature walk-in closets, and the primary suite includes a luxurious spa tub and separate shower. The spacious layout includes a large family room with gas fireplace, formal living and dining rooms, private den, laundry room, mudroom, and a kitchen with maple cabinetry and stainless steel appliances. Flooring includes hardwood and ceramic tile throughout, with carpeted bedrooms for comfort. Step outside through French doors to a beautifully designed stone patio with gas fire pit and professional landscaping-perfect for entertaining. Additional features: Partially finished basement with half bath 2.5-car attached insulated garage with ample storage. Brick front exterior, newer roof and siding 1/3-acre landscaped lot across from a neighborhood playground Recent mechanical updates, including a newer water heater, upgraded breaker box, and well-maintained furnace and A/C. Located in top-rated District 203 (Beebe Elementary, Jefferson Jr. High, Naperville North High School). Enjoy the convenience of being close to downtown Naperville, the train station, and the shops and restaurants along Ogden Avenue.
Property Specifics
| Single Family | |
| — | |
| — | |
| 1984 | |
| — | |
| — | |
| No | |
| — |
| — | |
| — | |
| — / Not Applicable | |
| — | |
| — | |
| — | |
| 12394464 | |
| 0818206042 |
Nearby Schools
| NAME: | DISTRICT: | DISTANCE: | |
|---|---|---|---|
|
Grade School
Beebe Elementary School |
203 | — | |
|
Middle School
Jefferson Junior High School |
203 | Not in DB | |
|
High School
Naperville North High School |
203 | Not in DB | |
Property History
| DATE: | EVENT: | PRICE: | SOURCE: |
|---|---|---|---|
| 21 Jul, 2025 | Sold | $815,000 | MRED MLS |
| 25 Jun, 2025 | Under contract | $825,000 | MRED MLS |
| 17 Jun, 2025 | Listed for sale | $825,000 | MRED MLS |
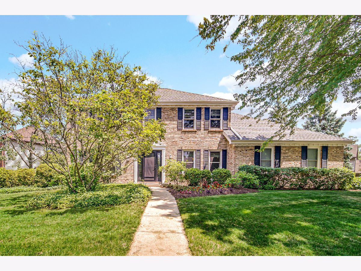
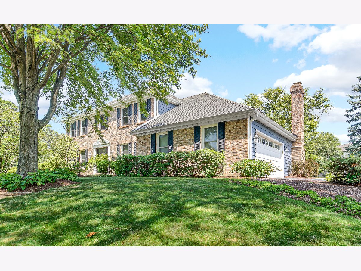
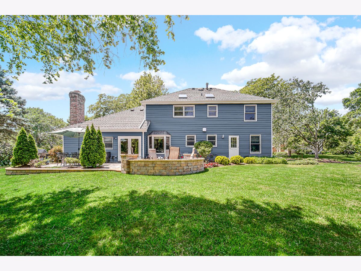
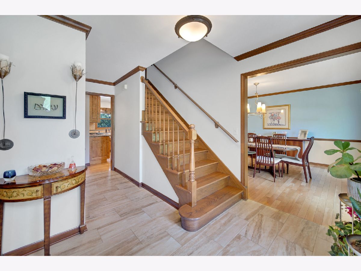
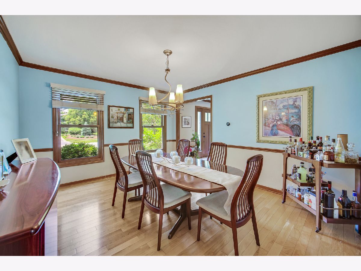
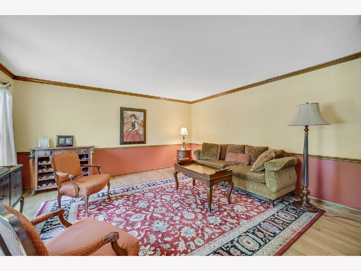
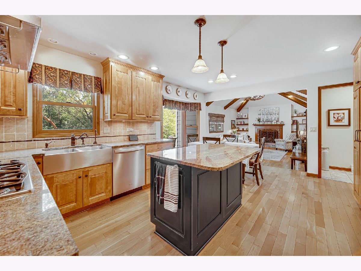
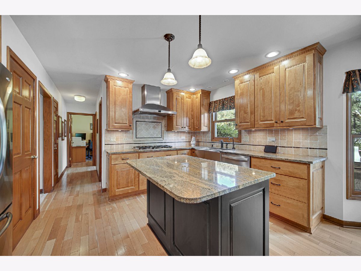
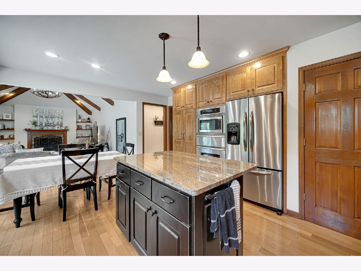
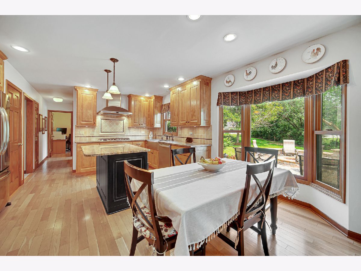
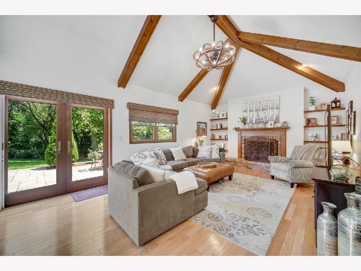
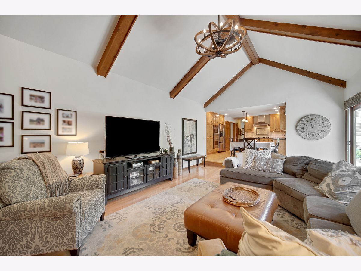
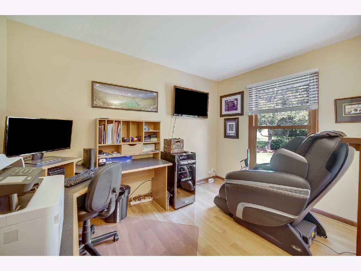
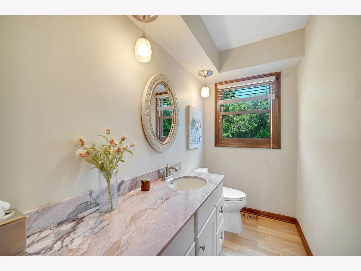
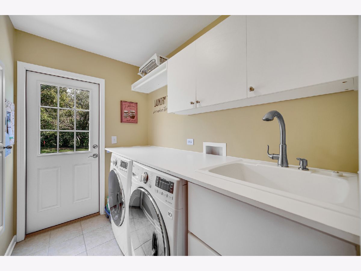
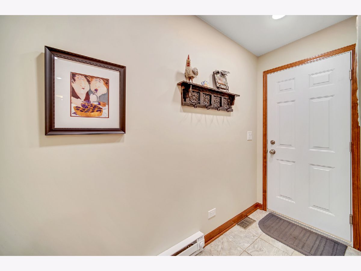
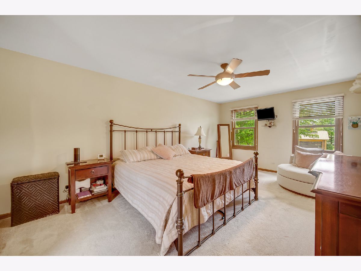
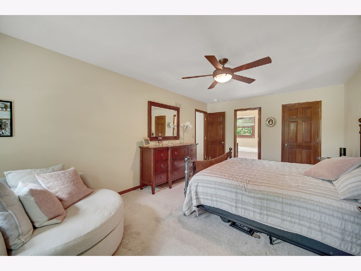
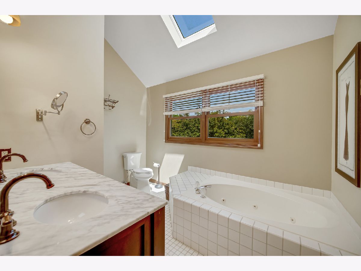
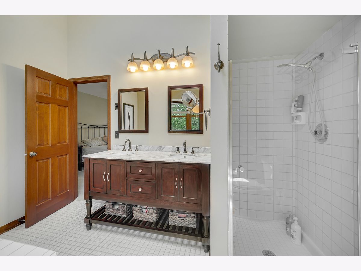
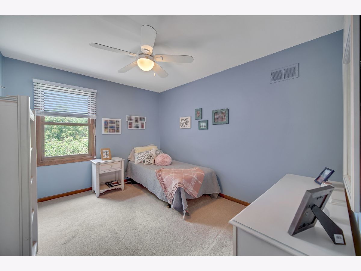
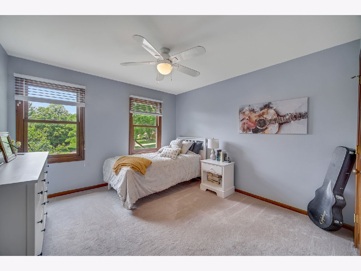
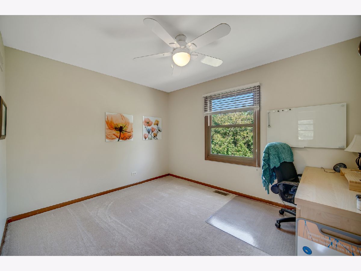
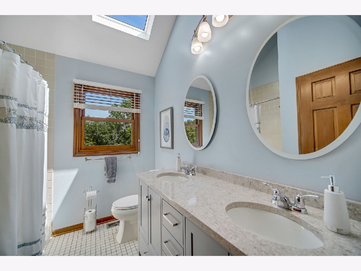
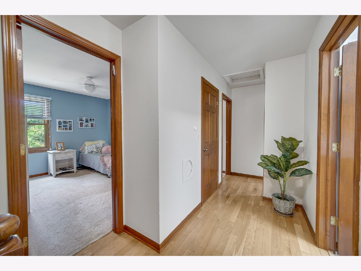
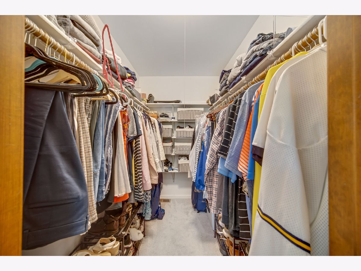
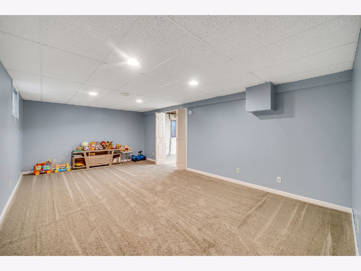
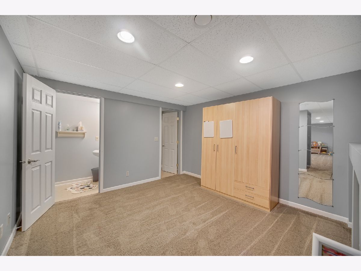
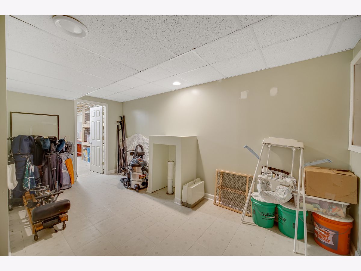
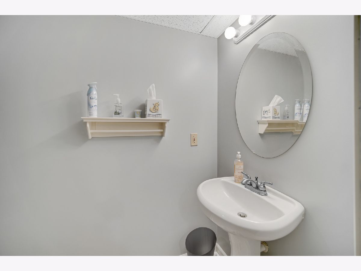
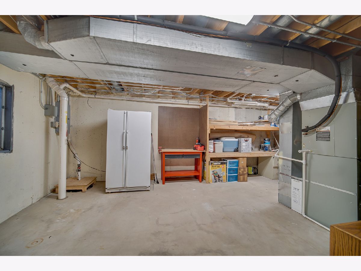
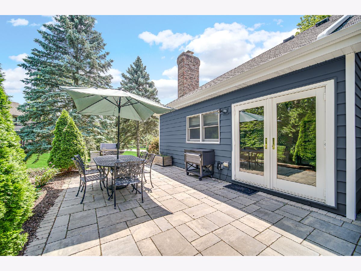
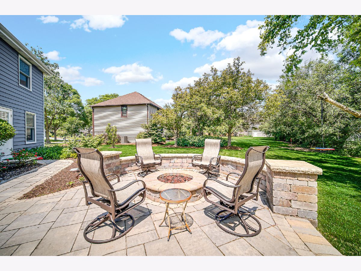
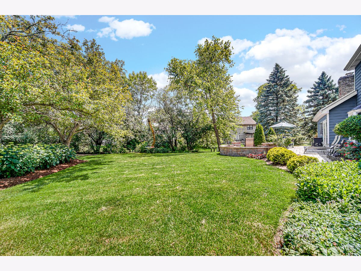
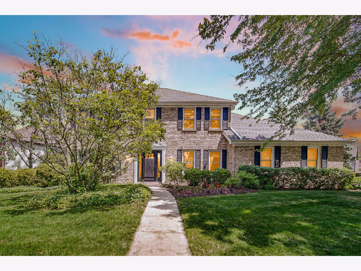
Room Specifics
Total Bedrooms: 4
Bedrooms Above Ground: 4
Bedrooms Below Ground: 0
Dimensions: —
Floor Type: —
Dimensions: —
Floor Type: —
Dimensions: —
Floor Type: —
Full Bathrooms: 4
Bathroom Amenities: Whirlpool,Separate Shower,Double Sink
Bathroom in Basement: 1
Rooms: —
Basement Description: —
Other Specifics
| 2.5 | |
| — | |
| — | |
| — | |
| — | |
| 187 X 145 X 153 | |
| — | |
| — | |
| — | |
| — | |
| Not in DB | |
| — | |
| — | |
| — | |
| — |
Tax History
| Year | Property Taxes |
|---|---|
| 2025 | $11,894 |
Contact Agent
Nearby Similar Homes
Nearby Sold Comparables
Contact Agent
Listing Provided By
City Gate Real Estate Inc.

