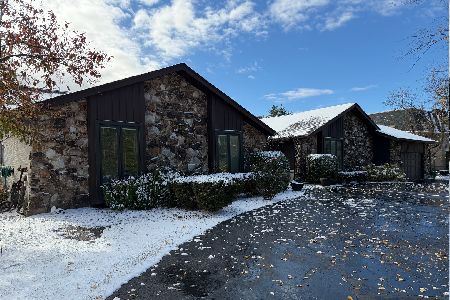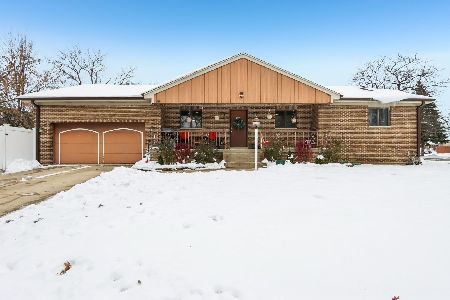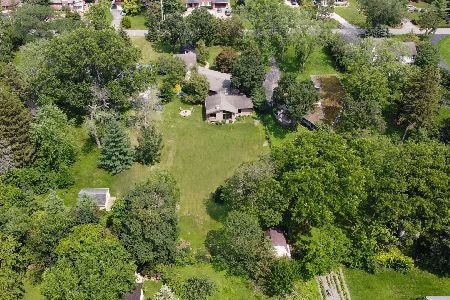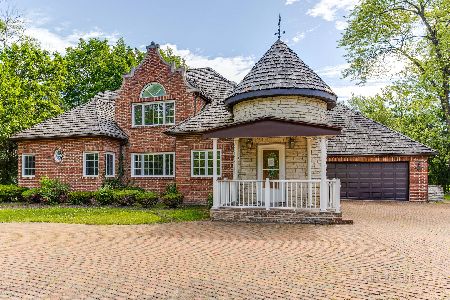9681 Elm Terrace, Des Plaines, Illinois 60016
$975,000
|
Sold
|
|
| Status: | Closed |
| Sqft: | 8,000 |
| Cost/Sqft: | $125 |
| Beds: | 7 |
| Baths: | 6 |
| Year Built: | 2004 |
| Property Taxes: | $18,969 |
| Days On Market: | 1762 |
| Lot Size: | 0,77 |
Description
This exceptional, custom built 8000 sf residence encapsulates dramatic architecture infused with elegance and sophistication. Every element and aspect are painstakingly planned, considered, and skillfully executed. Located near Lake Maryanne, set on huge 100' X 360' lot, this home offers complete privacy and tranquility. Envisioned around family living and art of entertaining, exquisite open and flowing floor plan leads to a luxurious terraced grounds with gorgeous gardens, and numerous entertaining areas. A stately curved paved drive sets the tone outside to a gracious two-story foyer entry with custom winding staircase. Magnificent great room defined by 30 ft cathedral ceilings, stone fireplace, mahogany beams, intricate millwork and oversized windows overflown with natural light. Chef's kitchen with custom 42" cabinetry, built-ins, high end appliances wraps around center tiered island, opens to rotunda breakfast room and patio, formal dining room. Main floor bedroom doors out to private terrace. Serene and majestic main bedroom suite with a spa bathroom, sitting area, custom closets and terrace separated by a gallery walkway from a four bedroom / two bathroom wing. Lower level in-law suite, office and recreation rooms with fireplace open to lower hardscaped grounds. Attached 3-car garage, central vacuum, zoned climate control system, ample storage. This home radiates casual elegance & the indoor-outdoor living with space for anything and everyone.
Property Specifics
| Single Family | |
| — | |
| — | |
| 2004 | |
| Full,Walkout | |
| — | |
| No | |
| 0.77 |
| Cook | |
| — | |
| 0 / Not Applicable | |
| None | |
| Lake Michigan | |
| Public Sewer | |
| 11029235 | |
| 09103010850000 |
Property History
| DATE: | EVENT: | PRICE: | SOURCE: |
|---|---|---|---|
| 15 Nov, 2021 | Sold | $975,000 | MRED MLS |
| 9 Aug, 2021 | Under contract | $999,999 | MRED MLS |
| 22 Mar, 2021 | Listed for sale | $999,999 | MRED MLS |
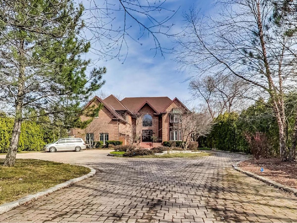
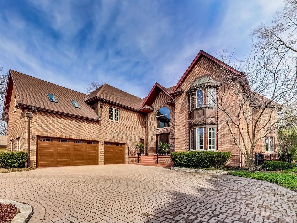
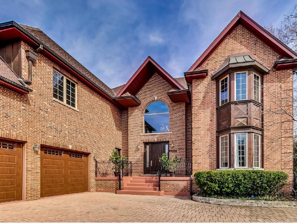
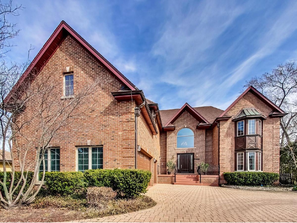
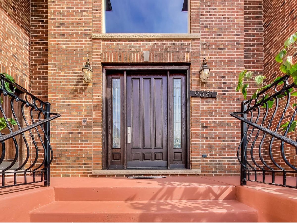
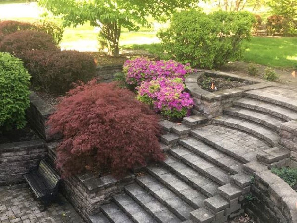
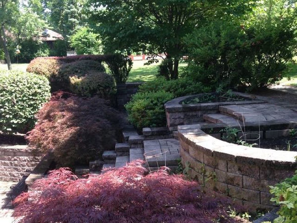
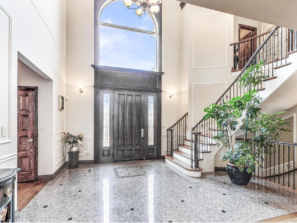

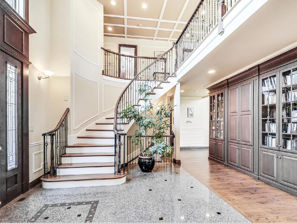
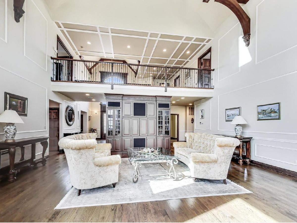
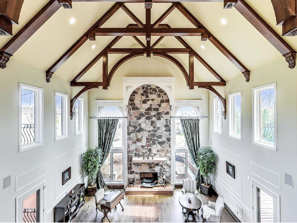
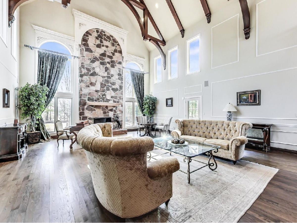
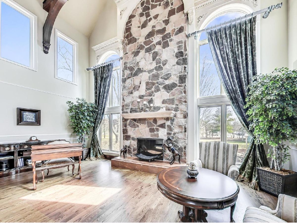
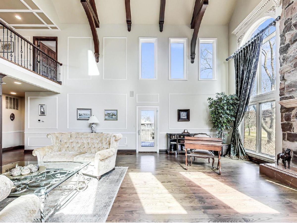

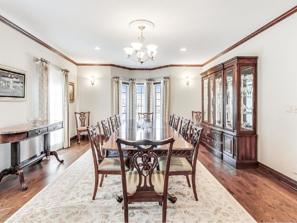
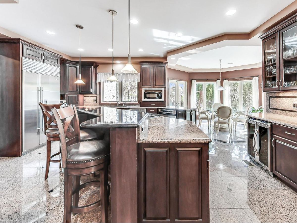
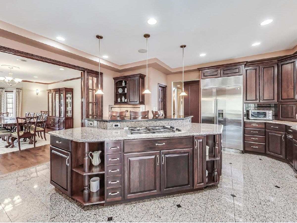
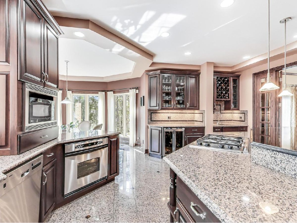
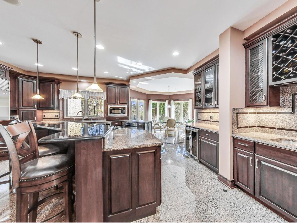
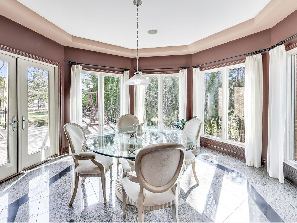
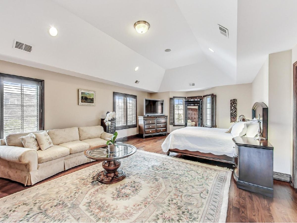
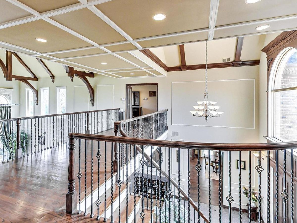
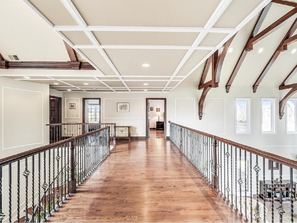
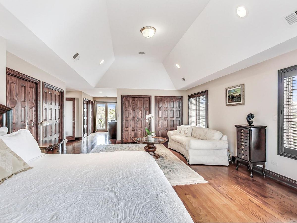
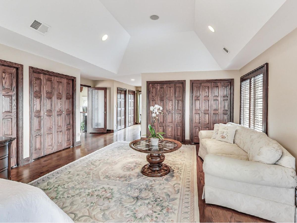
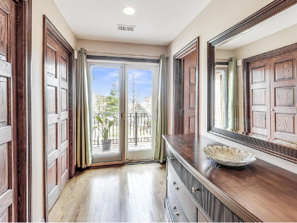

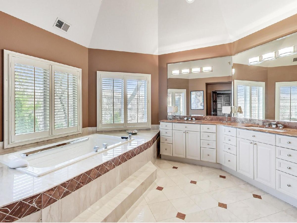
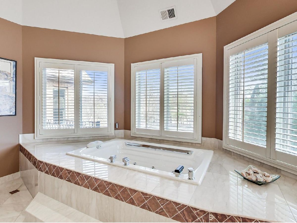
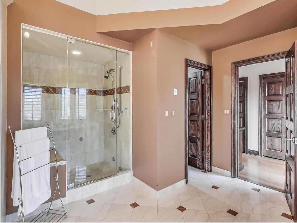
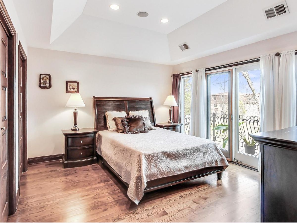
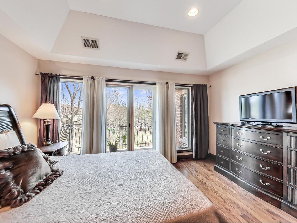
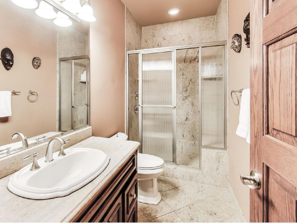
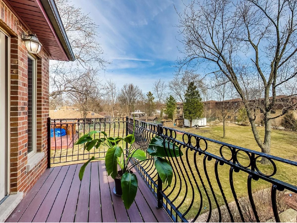
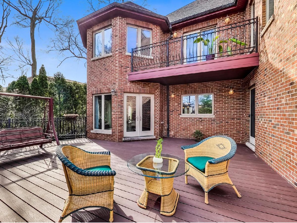
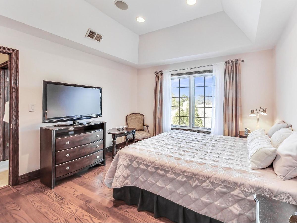
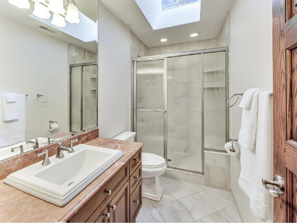
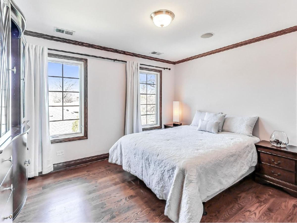
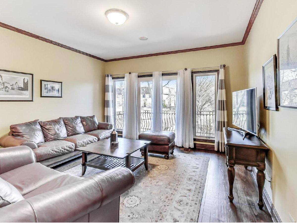
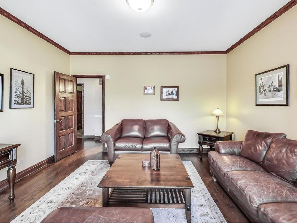
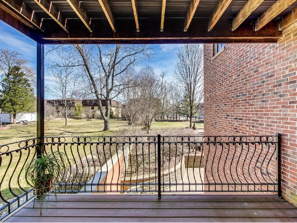
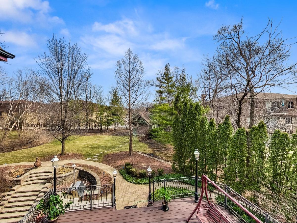
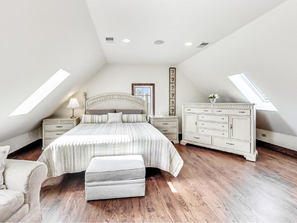
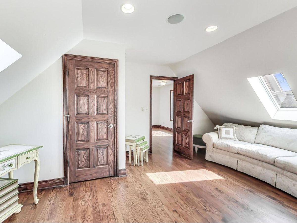
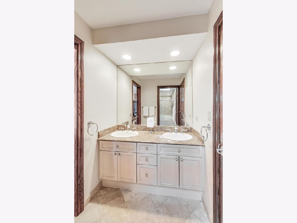
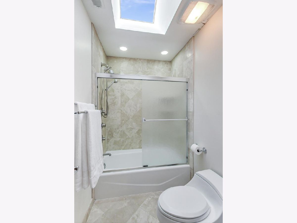
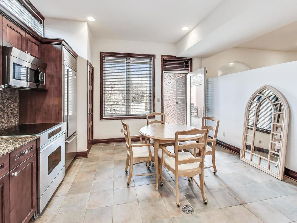

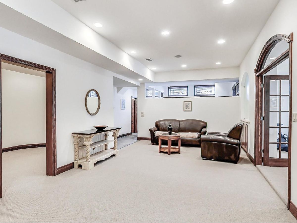
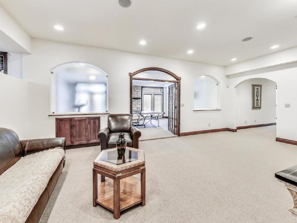
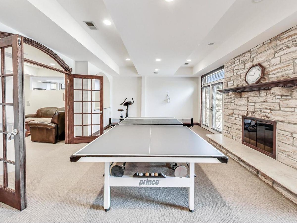
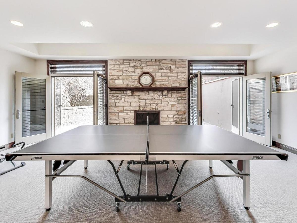
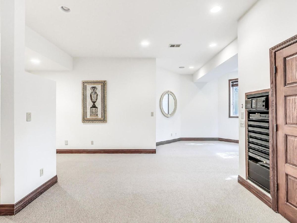
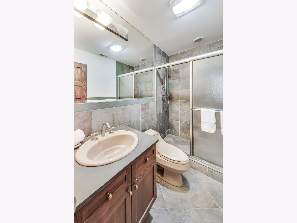
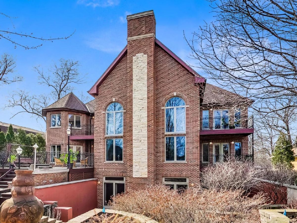
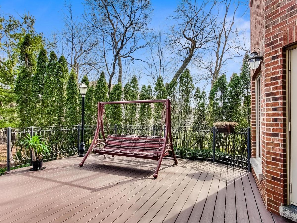
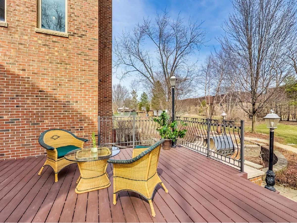
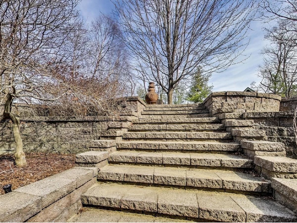
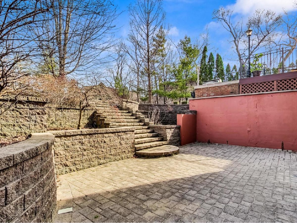
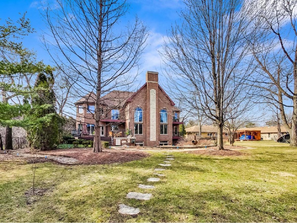

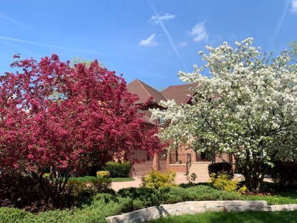
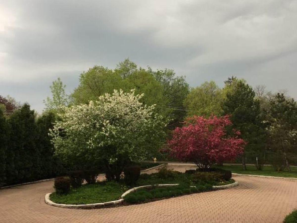
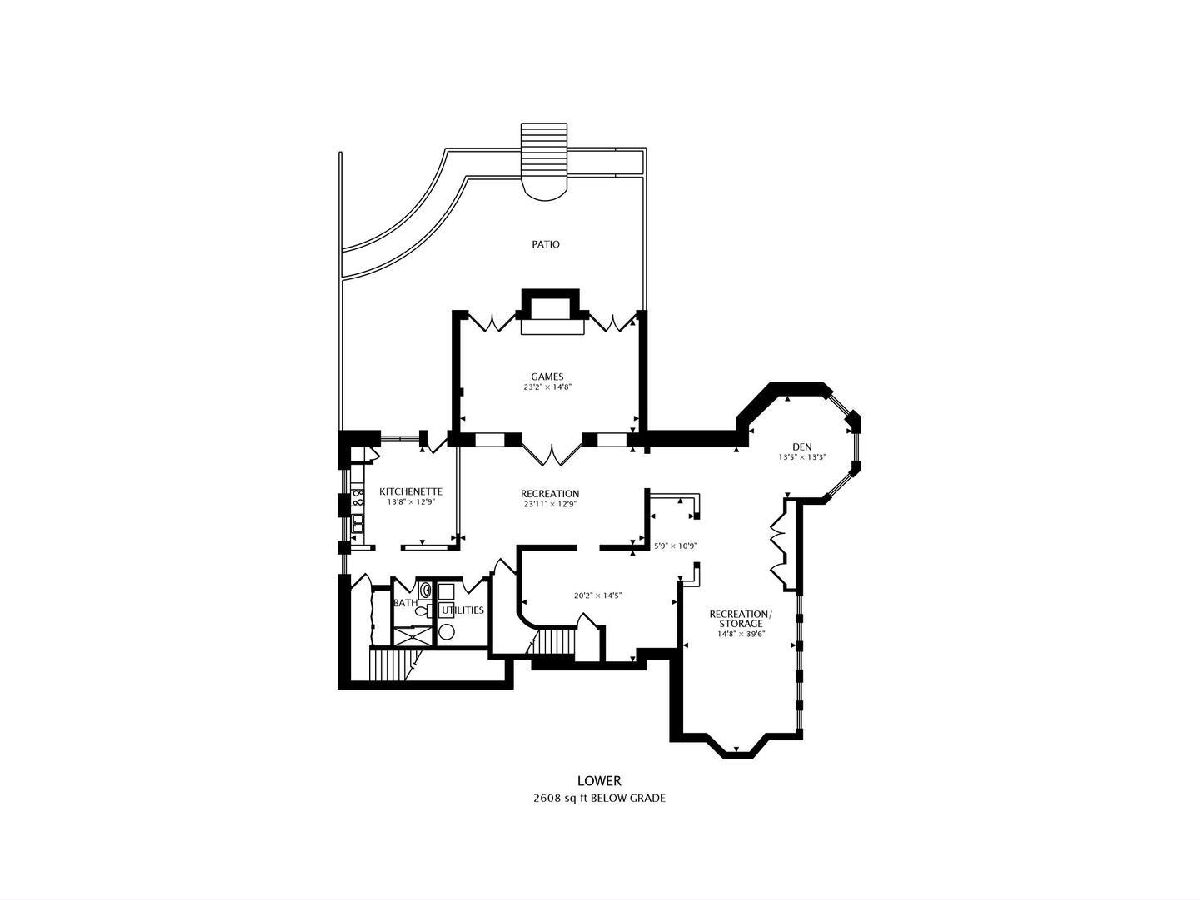


Room Specifics
Total Bedrooms: 7
Bedrooms Above Ground: 7
Bedrooms Below Ground: 0
Dimensions: —
Floor Type: Hardwood
Dimensions: —
Floor Type: Hardwood
Dimensions: —
Floor Type: Hardwood
Dimensions: —
Floor Type: —
Dimensions: —
Floor Type: —
Dimensions: —
Floor Type: —
Full Bathrooms: 6
Bathroom Amenities: Whirlpool,Separate Shower,Steam Shower,Full Body Spray Shower
Bathroom in Basement: 1
Rooms: Bedroom 6,Kitchen,Bedroom 5,Breakfast Room,Foyer,Game Room,Den,Recreation Room,Bonus Room
Basement Description: Finished,Exterior Access,Rec/Family Area,Storage Space
Other Specifics
| 3 | |
| — | |
| Brick | |
| Balcony, Deck, Patio, Storms/Screens | |
| Landscaped,Mature Trees | |
| 100 X 360 | |
| Pull Down Stair | |
| Full | |
| Vaulted/Cathedral Ceilings, Skylight(s), Hardwood Floors, In-Law Arrangement, First Floor Full Bath | |
| Range, Microwave, Dishwasher, High End Refrigerator, Freezer, Disposal, Stainless Steel Appliance(s), Gas Cooktop, Range Hood | |
| Not in DB | |
| — | |
| — | |
| — | |
| Wood Burning, Attached Fireplace Doors/Screen, Gas Starter |
Tax History
| Year | Property Taxes |
|---|---|
| 2021 | $18,969 |
Contact Agent
Nearby Similar Homes
Nearby Sold Comparables
Contact Agent
Listing Provided By
Berkshire Hathaway HomeServices Chicago

