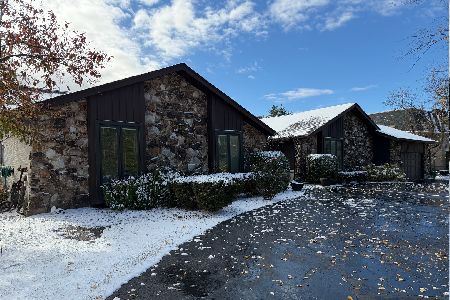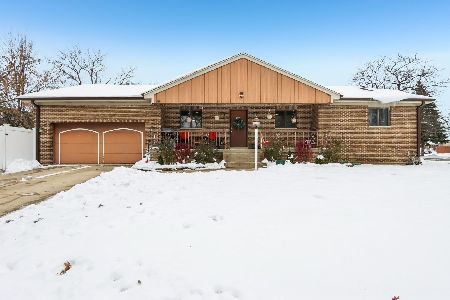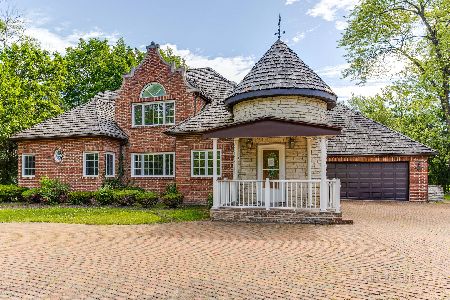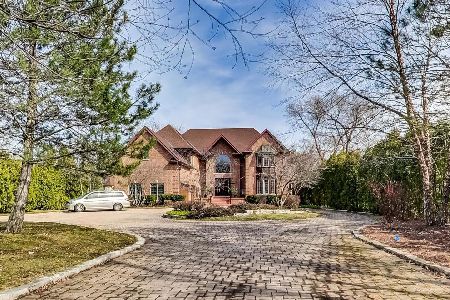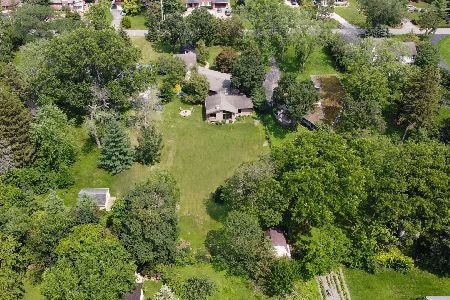9761 Elm Terrace, Des Plaines, Illinois 60016
$443,000
|
Sold
|
|
| Status: | Closed |
| Sqft: | 2,925 |
| Cost/Sqft: | $154 |
| Beds: | 5 |
| Baths: | 3 |
| Year Built: | 1955 |
| Property Taxes: | $11,111 |
| Days On Market: | 2152 |
| Lot Size: | 0,77 |
Description
Picture perfect, spacious, and bright 5 bedroom, 2.5 bathroom country-like estate. Tranquility abounds throughout the lush landscape (100 X 336 ft lot) surrounding this move-in ready and completely remodeled (2012) two-story home on a quiet private road. Secluded yet convenient to shopping. Crown molding, oak flooring on main level, sought after bamboo flooring in upper bedrooms, master suite with sitting area, walkin closet in 5th BR, two fireplaces, exquisitely carved front door, six panel oak doors throughout, cedar closet, copper plumbing, and abundant storage. This home features many accents such as granite, marble, subway tiles, and glass decorative tiles. A new cement driveway leads to the 2.5 car garage and additional paver brick parking area. Two wooden storage structures for various needs are in back. Enjoy continuous blooms meticulously nestled around the entire estate which create a scenic panorama of nature at its best! Perfect for in-law or family guest accommodations.
Property Specifics
| Single Family | |
| — | |
| — | |
| 1955 | |
| Partial | |
| — | |
| No | |
| 0.77 |
| Cook | |
| — | |
| 500 / Annual | |
| Other | |
| Lake Michigan | |
| Public Sewer | |
| 10647606 | |
| 09103010240000 |
Nearby Schools
| NAME: | DISTRICT: | DISTANCE: | |
|---|---|---|---|
|
Grade School
Apollo Elementary School |
63 | — | |
|
Middle School
Gemini Junior High School |
63 | Not in DB | |
|
High School
Maine East High School |
207 | Not in DB | |
Property History
| DATE: | EVENT: | PRICE: | SOURCE: |
|---|---|---|---|
| 10 Jun, 2020 | Sold | $443,000 | MRED MLS |
| 6 May, 2020 | Under contract | $449,900 | MRED MLS |
| 25 Feb, 2020 | Listed for sale | $449,900 | MRED MLS |
Room Specifics
Total Bedrooms: 5
Bedrooms Above Ground: 5
Bedrooms Below Ground: 0
Dimensions: —
Floor Type: Hardwood
Dimensions: —
Floor Type: Hardwood
Dimensions: —
Floor Type: Hardwood
Dimensions: —
Floor Type: —
Full Bathrooms: 3
Bathroom Amenities: Whirlpool
Bathroom in Basement: 0
Rooms: Bedroom 5,Walk In Closet,Sitting Room,Utility Room-Lower Level
Basement Description: Partially Finished
Other Specifics
| 2.5 | |
| Concrete Perimeter | |
| Concrete | |
| Patio, Porch, Brick Paver Patio | |
| Landscaped | |
| 100X336.79 | |
| Pull Down Stair | |
| None | |
| Hardwood Floors, Wood Laminate Floors, First Floor Bedroom, In-Law Arrangement, First Floor Laundry, First Floor Full Bath | |
| Range, Microwave, Dishwasher, Refrigerator, Washer, Dryer, Stainless Steel Appliance(s), Range Hood | |
| Not in DB | |
| — | |
| — | |
| — | |
| Wood Burning, Gas Log |
Tax History
| Year | Property Taxes |
|---|---|
| 2020 | $11,111 |
Contact Agent
Nearby Similar Homes
Nearby Sold Comparables
Contact Agent
Listing Provided By
Coldwell Banker Residential

