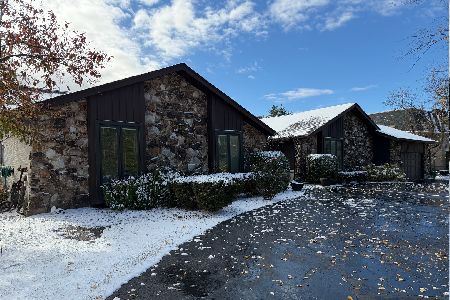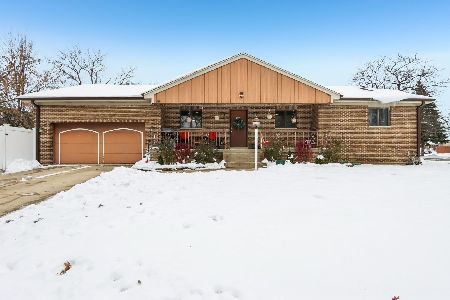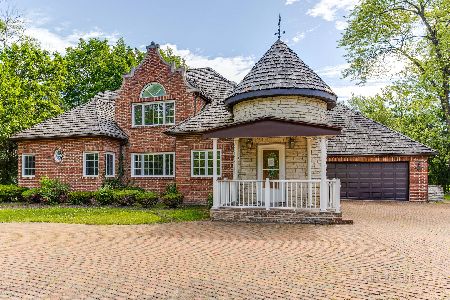9780 Elms Terrace, Des Plaines, Illinois 60016
$700,000
|
Sold
|
|
| Status: | Closed |
| Sqft: | 2,748 |
| Cost/Sqft: | $262 |
| Beds: | 4 |
| Baths: | 3 |
| Year Built: | 2008 |
| Property Taxes: | $9,183 |
| Days On Market: | 1635 |
| Lot Size: | 0,80 |
Description
Serenity is calling! In the heart of everything yet nestled perfectly on a private road, sits this STUNNING SPRAWLING RANCH home that boasts over 3/4 acre of land surrounded by mature trees & lush greenery. Located in unincorporated Maine Township, this one of a kind - one level expanded gem has a tranquil outdoor oasis that has numerous areas to both entertain & relax. Enjoy the covered porch, stone patio/fire pit, spacious deck and expansive meticulously maintained yard. The interior of this beauty has had 2 spectacular additions, one in 2001 and another in 2008, and offers exquisite finishes and an abundance of incredible architectural features throughout. Enhanced by hardwood floors, vaulted ceilings and floor to ceiling windows that beam in natural light, this open floor plan is the ideal expanded single level living home. The updated gourmet kitchen is a chefs dream that boasts loads of rich custom cabinetry, NEW skylight, granite countertops, stainless steel appliances, and a convenient eat-in peninsula island! Relax with your morning cup of coffee or enjoy a casual bite to eat while taking in the phenomenal views of your pristine homesite. Just of the kitchen is an incredible MUD room and fabulous laundry area that is in such high demand for today's busy homeowners. Also adjacent to the kitchen sits an exquisite living/dining area with one of two stone fireplaces' and floor to ceiling windows with yet again, breath-taking views! A convenient powder room, heated storage room, and access to the oversized 2.5 newer built garage with 2nd attic for an abundance of additional storage, complete this 1st wing of this gem. Travel down the hall to the master bedroom ensuite that has a huge wall of windows, two oversized WIC and a lovely en-suite bath that boasts dual granite vanities, towel warmer and expertly crafted walk-in steam shower. All of the bedrooms are generously sized and have customized closets with the ELFA system. Completed in 2008, you will just love the incredible addition to this sprawling ranch. A show stopping GREAT ROOM (family room) area, that has a 2nd high efficiency BIS fireplace w/ floor to ceiling Stone! Yes, please! This great room has a super convenient wet bar that could serve as a 2nd kitchen, an eating area/game area and an incredible media/lounging area! You're going to LOVE it!!! Also, off the great room is fabulous access to your own private porch and patio. Finally, you'll love the large 16x11 4th bedroom ensuite that could serve as a 2nd Master Suite and/or dreamy home office as it has it own private outdoor access with porch, and a fabulous shared spa like en-suite lux bath with a soaker tub, walk-in shower and granite vanity. This 2008 addition adds nearly 1,000 square feet of additional living space! This home is truly a custom work of art, and has just too many updates to list, yet a few more are: Updated electric service 200 amp, tankless hot water heater, newer boiler with 3 heat zones, PELLA windows & doors, Solid oak doors, radiant heat in kitchen, living and dining room, master bath, added insulated to walls, outdoor barn and shed, new driveway 2019, and original wing of home roof replaced in 2012. Commuters dream and ideal location just seconds off of the expressway, close to parks, shops and restaurants. You've got to see it to believe it!
Property Specifics
| Single Family | |
| — | |
| Ranch | |
| 2008 | |
| None | |
| — | |
| No | |
| 0.8 |
| Cook | |
| — | |
| — / Not Applicable | |
| None | |
| Public | |
| Public Sewer | |
| 11169028 | |
| 09103010230000 |
Nearby Schools
| NAME: | DISTRICT: | DISTANCE: | |
|---|---|---|---|
|
Grade School
Apollo Elementary School |
63 | — | |
|
Middle School
Gemini Junior High School |
63 | Not in DB | |
|
High School
Maine East High School |
207 | Not in DB | |
Property History
| DATE: | EVENT: | PRICE: | SOURCE: |
|---|---|---|---|
| 23 Aug, 2021 | Sold | $700,000 | MRED MLS |
| 1 Aug, 2021 | Under contract | $720,000 | MRED MLS |
| 26 Jul, 2021 | Listed for sale | $720,000 | MRED MLS |
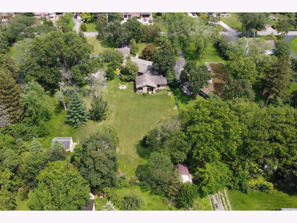
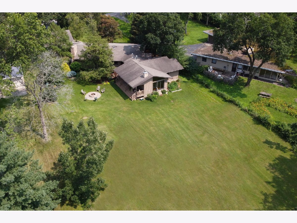
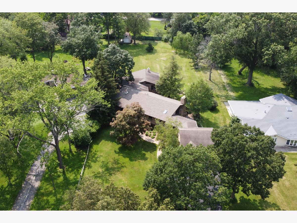
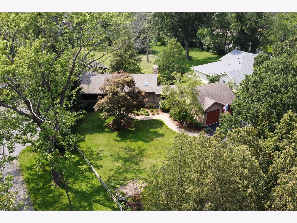
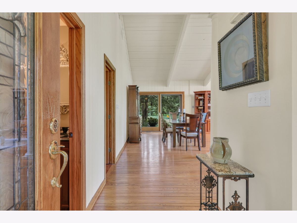
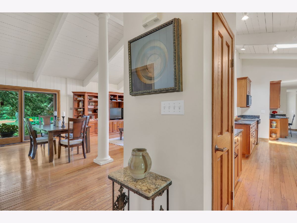
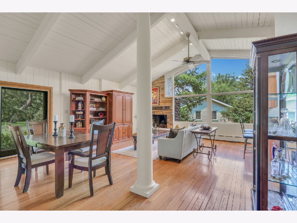
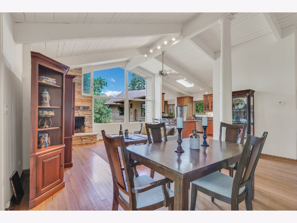
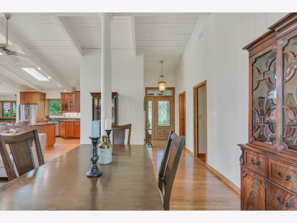
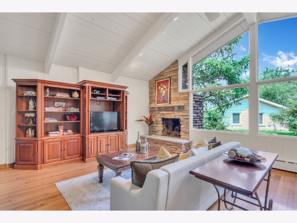
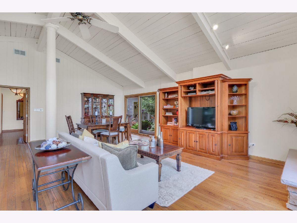

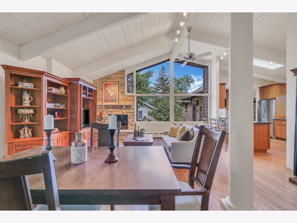
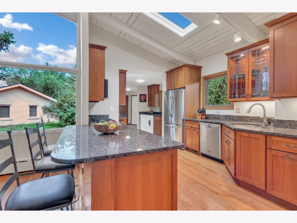
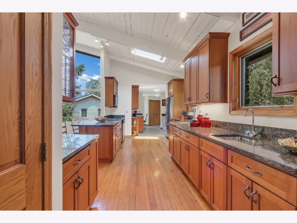
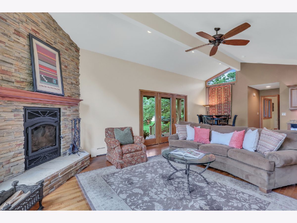
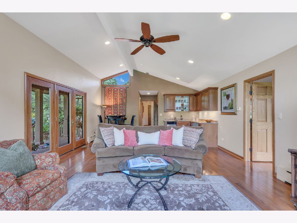
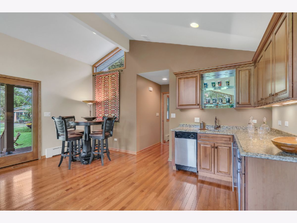
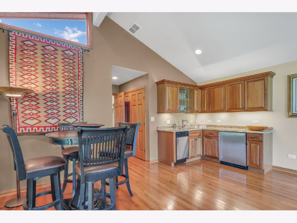
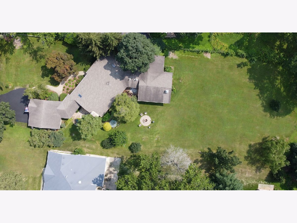
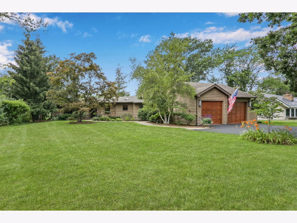
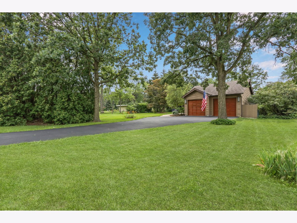

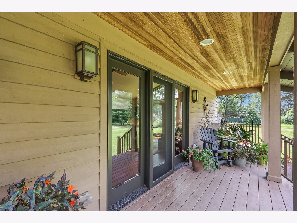
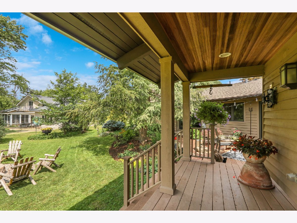
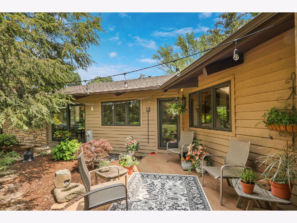
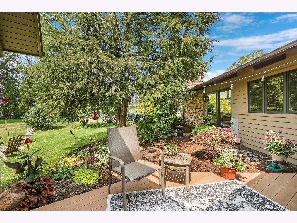
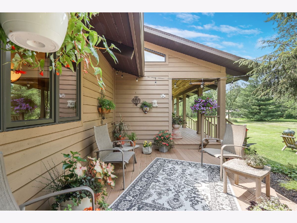
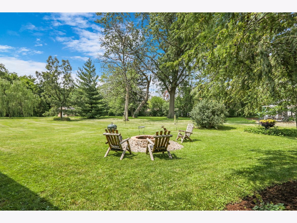
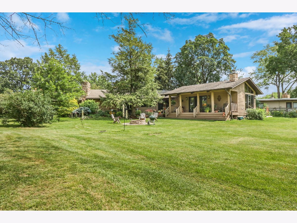
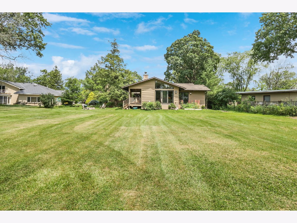
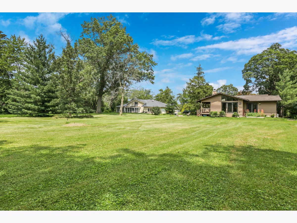
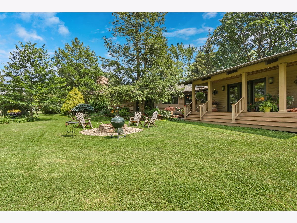
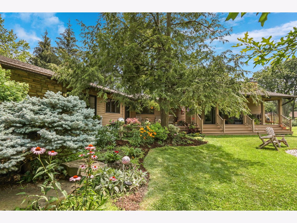
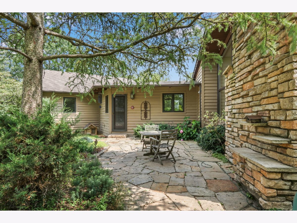
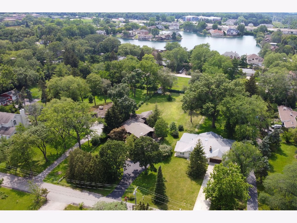
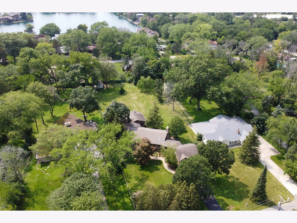
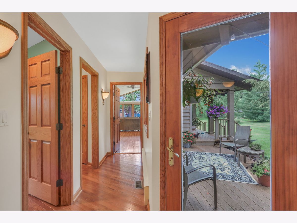
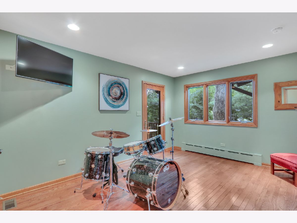
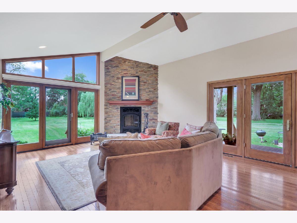
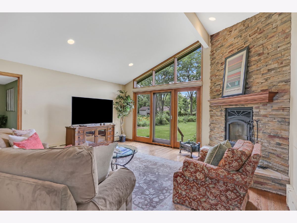
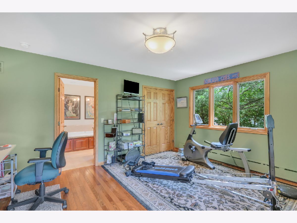
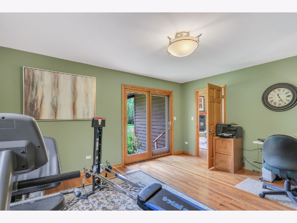
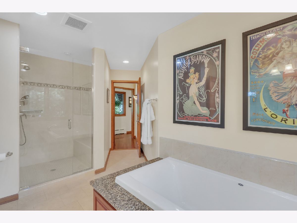
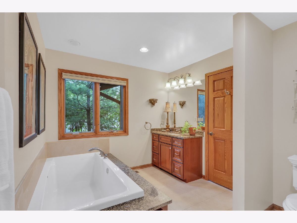
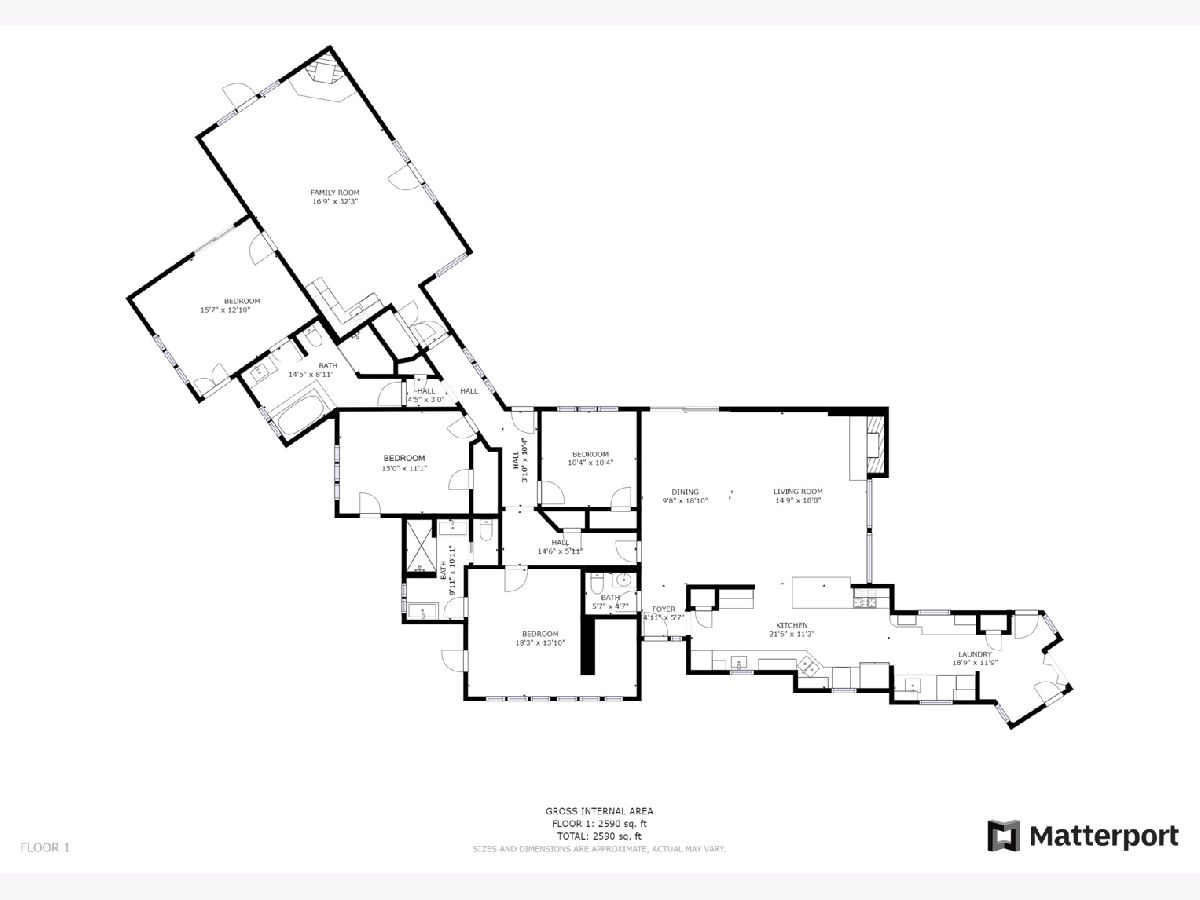
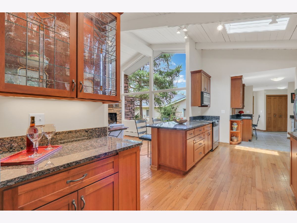
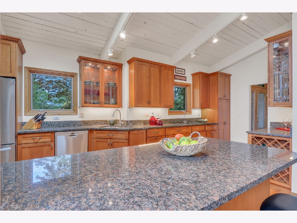
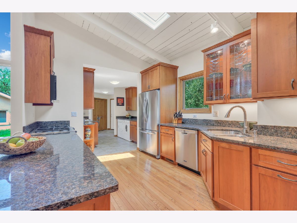
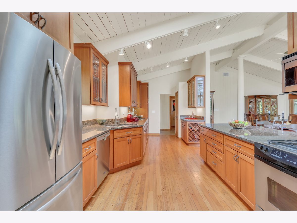
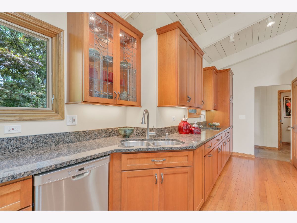
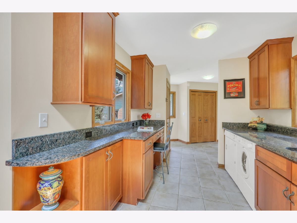
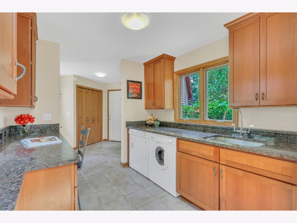
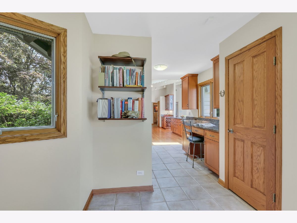
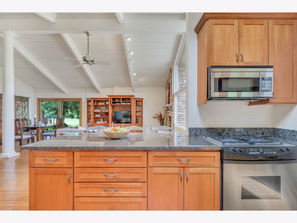
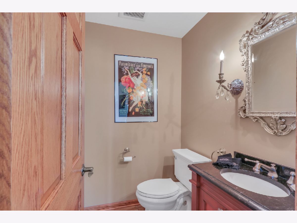
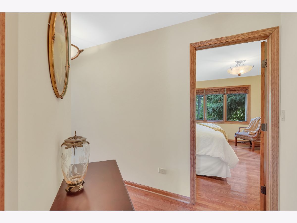
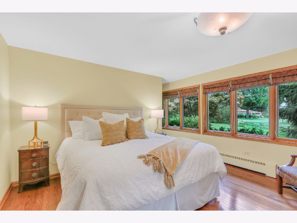
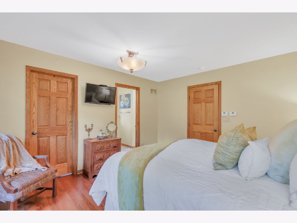
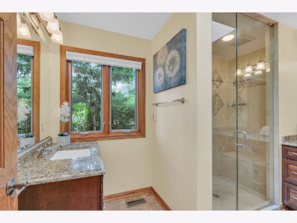
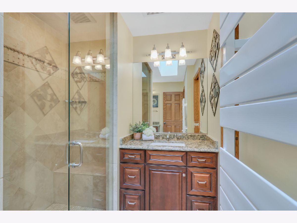
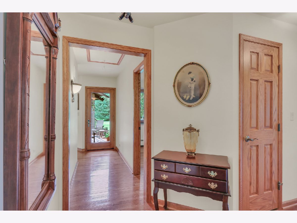
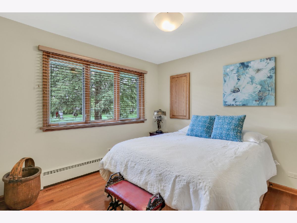
Room Specifics
Total Bedrooms: 4
Bedrooms Above Ground: 4
Bedrooms Below Ground: 0
Dimensions: —
Floor Type: Hardwood
Dimensions: —
Floor Type: Hardwood
Dimensions: —
Floor Type: Hardwood
Full Bathrooms: 3
Bathroom Amenities: Separate Shower,Garden Tub
Bathroom in Basement: 0
Rooms: No additional rooms
Basement Description: Crawl
Other Specifics
| 2 | |
| Concrete Perimeter | |
| Asphalt | |
| Deck, Fire Pit | |
| Mature Trees | |
| 100X381X100X381 | |
| — | |
| Full | |
| Vaulted/Cathedral Ceilings, Hardwood Floors | |
| Range, Microwave, Dishwasher, Refrigerator, Washer, Dryer, Disposal | |
| Not in DB | |
| — | |
| — | |
| — | |
| — |
Tax History
| Year | Property Taxes |
|---|---|
| 2021 | $9,183 |
Contact Agent
Nearby Similar Homes
Nearby Sold Comparables
Contact Agent
Listing Provided By
Keller Williams North Shore West

