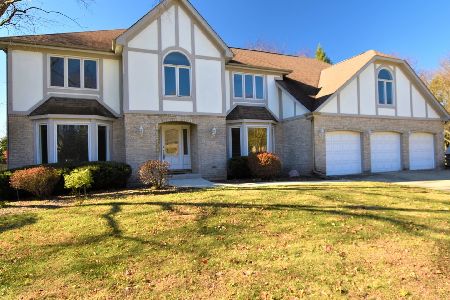971 Eddystone Circle, Naperville, Illinois 60565
$430,000
|
Sold
|
|
| Status: | Closed |
| Sqft: | 3,277 |
| Cost/Sqft: | $134 |
| Beds: | 4 |
| Baths: | 4 |
| Year Built: | 1988 |
| Property Taxes: | $9,287 |
| Days On Market: | 4881 |
| Lot Size: | 0,31 |
Description
*** Show's Perfect! *** 4 Bedrooms! 3 1/2 Baths! Finished Basement! Inground Pool! This Home Has It All! Original Owner! Dean Built Home! Kitchen Updates Include New Granite Counters! New Appliances! (Fridge not included). New Flooring! Open To Vaulted Family Room! Gorgeous Fireplace! Wet Bar! 1st Floor Office! Master Suite With Double Walk-In Closets! Luxury Bath! All Bedrooms Have Walk In Closets! Fenced Yard! Wow!
Property Specifics
| Single Family | |
| — | |
| — | |
| 1988 | |
| Full | |
| — | |
| No | |
| 0.31 |
| Du Page | |
| Brighton Ridge | |
| 140 / Annual | |
| None | |
| Lake Michigan | |
| Public Sewer | |
| 08183000 | |
| 0725301039 |
Nearby Schools
| NAME: | DISTRICT: | DISTANCE: | |
|---|---|---|---|
|
Grade School
Owen Elementary School |
204 | — | |
|
Middle School
Still Middle School |
204 | Not in DB | |
|
High School
Waubonsie Valley High School |
204 | Not in DB | |
Property History
| DATE: | EVENT: | PRICE: | SOURCE: |
|---|---|---|---|
| 17 Jun, 2013 | Sold | $430,000 | MRED MLS |
| 28 Mar, 2013 | Under contract | $439,000 | MRED MLS |
| — | Last price change | $449,000 | MRED MLS |
| 18 Oct, 2012 | Listed for sale | $469,000 | MRED MLS |
Room Specifics
Total Bedrooms: 4
Bedrooms Above Ground: 4
Bedrooms Below Ground: 0
Dimensions: —
Floor Type: Carpet
Dimensions: —
Floor Type: Carpet
Dimensions: —
Floor Type: Carpet
Full Bathrooms: 4
Bathroom Amenities: Whirlpool,Separate Shower,Double Sink
Bathroom in Basement: 1
Rooms: Eating Area,Office,Play Room,Recreation Room
Basement Description: Finished
Other Specifics
| 2 | |
| Concrete Perimeter | |
| Brick | |
| — | |
| Fenced Yard,Landscaped | |
| 78X172 | |
| — | |
| Full | |
| Vaulted/Cathedral Ceilings, Skylight(s), Bar-Wet, Hardwood Floors, Wood Laminate Floors, First Floor Laundry | |
| Range, Microwave, Dishwasher, Disposal | |
| Not in DB | |
| Pool, Sidewalks, Street Lights, Street Paved | |
| — | |
| — | |
| Gas Log |
Tax History
| Year | Property Taxes |
|---|---|
| 2013 | $9,287 |
Contact Agent
Nearby Similar Homes
Nearby Sold Comparables
Contact Agent
Listing Provided By
RE/MAX of Naperville




