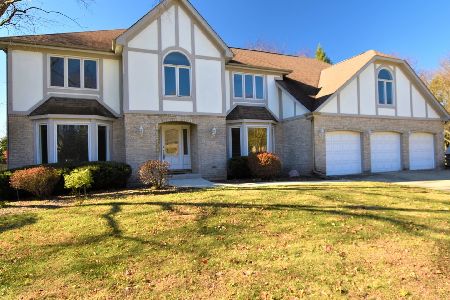[Address Unavailable], Naperville, Illinois 60565
$426,500
|
Sold
|
|
| Status: | Closed |
| Sqft: | 3,912 |
| Cost/Sqft: | $112 |
| Beds: | 5 |
| Baths: | 3 |
| Year Built: | 1987 |
| Property Taxes: | $9,530 |
| Days On Market: | 4405 |
| Lot Size: | 0,40 |
Description
Almost 4000 square feet of living awaits you in Central Naperville. Sunroom with vaulted ceiling, skylights, and separate entrance, fifth bedroom with private entrance and first floor full bath, custom kitchen cabinets with pull outs, huge laundry/mud room with exterior access, walk in pantry, crown molding, walk in closets in every bedroom. Brand new dual zoned furnace/AC, Hot Water Heater, carpet, dishwasher.
Property Specifics
| Single Family | |
| — | |
| — | |
| 1987 | |
| Full | |
| — | |
| No | |
| 0.4 |
| Du Page | |
| Brighton Ridge | |
| 140 / Annual | |
| Insurance | |
| Lake Michigan | |
| Public Sewer | |
| 08531588 | |
| 0725301040 |
Nearby Schools
| NAME: | DISTRICT: | DISTANCE: | |
|---|---|---|---|
|
Grade School
Owen Elementary School |
204 | — | |
Property History
| DATE: | EVENT: | PRICE: | SOURCE: |
|---|
Room Specifics
Total Bedrooms: 5
Bedrooms Above Ground: 5
Bedrooms Below Ground: 0
Dimensions: —
Floor Type: Carpet
Dimensions: —
Floor Type: Carpet
Dimensions: —
Floor Type: Carpet
Dimensions: —
Floor Type: —
Full Bathrooms: 3
Bathroom Amenities: Whirlpool,Separate Shower,Double Sink
Bathroom in Basement: 0
Rooms: Bedroom 5,Sun Room
Basement Description: Unfinished,Crawl
Other Specifics
| 2 | |
| Concrete Perimeter | |
| Asphalt | |
| Patio, Porch | |
| — | |
| 101X172 | |
| — | |
| Full | |
| Skylight(s), Bar-Wet, First Floor Bedroom, In-Law Arrangement, First Floor Laundry, First Floor Full Bath | |
| Range, Microwave, Dishwasher, Refrigerator, Washer, Dryer, Disposal | |
| Not in DB | |
| Sidewalks, Street Lights, Street Paved | |
| — | |
| — | |
| Wood Burning, Gas Starter |
Tax History
| Year | Property Taxes |
|---|
Contact Agent
Nearby Similar Homes
Nearby Sold Comparables
Contact Agent
Listing Provided By
ERA Naper Realty, Inc.




