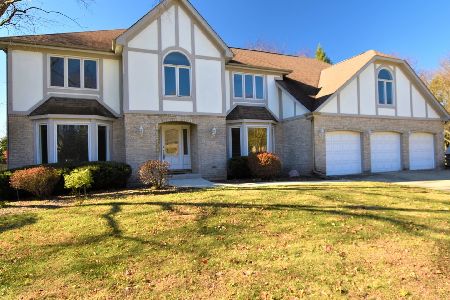975 Eddystone Circle, Naperville, Illinois 60565
$450,000
|
Sold
|
|
| Status: | Closed |
| Sqft: | 3,912 |
| Cost/Sqft: | $119 |
| Beds: | 5 |
| Baths: | 3 |
| Year Built: | 1987 |
| Property Taxes: | $9,689 |
| Days On Market: | 3833 |
| Lot Size: | 0,40 |
Description
LOOKING FOR AN UPDATED HOME.....THIS IS IT! Fabulous home with almost 4,000 sq feet~Convenient Central Naperville location~Gorgeous kitchen with granite counters, new(2014) high end SS appls, stone backsplash, hardwood floors, planning desk & walk in pantry~Family room with updated brick fireplace, white built ins, wet bar with granite counter, new carpet~Huge formal living room & dining room~5th bedroom on 1st floor could be a den or in law arrangement, has a private entrance~Full bath on the 1st floor~1st floor laundry/mud room~Sunroom with vaulted ceilings & access to patio~White trim~White crown molding~Pottery Barn colors~Walk in closets in all bedrooms~New, updated light fixtures~Hardwood floors~Large, fenced backyard with patio~Back of home has a beautiful view of Springbrook Prairie Forest Preserve~Exterior stained 2014~Dual zoned Furnace/AC new 2013~Water heater new 2013~SS appls 2014~One of the largest models in Brighton Ridge~Friendly & popular subdivision close to everything~
Property Specifics
| Single Family | |
| — | |
| — | |
| 1987 | |
| Full | |
| — | |
| No | |
| 0.4 |
| Du Page | |
| Brighton Ridge | |
| 150 / Annual | |
| None | |
| Lake Michigan | |
| Public Sewer | |
| 09026798 | |
| 0725301040 |
Nearby Schools
| NAME: | DISTRICT: | DISTANCE: | |
|---|---|---|---|
|
Grade School
Owen Elementary School |
204 | — | |
|
Middle School
Still Middle School |
204 | Not in DB | |
|
High School
Waubonsie Valley High School |
204 | Not in DB | |
Property History
| DATE: | EVENT: | PRICE: | SOURCE: |
|---|---|---|---|
| 15 Apr, 2014 | Sold | $426,500 | MRED MLS |
| 28 Feb, 2014 | Under contract | $439,900 | MRED MLS |
| 6 Feb, 2014 | Listed for sale | $439,900 | MRED MLS |
| 16 Oct, 2015 | Sold | $450,000 | MRED MLS |
| 11 Sep, 2015 | Under contract | $465,000 | MRED MLS |
| 1 Sep, 2015 | Listed for sale | $465,000 | MRED MLS |
Room Specifics
Total Bedrooms: 5
Bedrooms Above Ground: 5
Bedrooms Below Ground: 0
Dimensions: —
Floor Type: Carpet
Dimensions: —
Floor Type: Carpet
Dimensions: —
Floor Type: Carpet
Dimensions: —
Floor Type: —
Full Bathrooms: 3
Bathroom Amenities: Whirlpool,Separate Shower,Double Sink
Bathroom in Basement: 0
Rooms: Bedroom 5,Pantry,Sun Room
Basement Description: Unfinished,Crawl
Other Specifics
| 2 | |
| — | |
| Asphalt | |
| Patio, Porch, Storms/Screens | |
| Fenced Yard,Forest Preserve Adjacent,Landscaped | |
| 101X172 | |
| — | |
| Full | |
| Bar-Wet, Hardwood Floors, First Floor Bedroom, In-Law Arrangement, First Floor Laundry, First Floor Full Bath | |
| Double Oven, Dishwasher, Refrigerator, Disposal, Stainless Steel Appliance(s) | |
| Not in DB | |
| Sidewalks, Street Lights, Street Paved | |
| — | |
| — | |
| Wood Burning |
Tax History
| Year | Property Taxes |
|---|---|
| 2014 | $9,530 |
| 2015 | $9,689 |
Contact Agent
Nearby Similar Homes
Nearby Sold Comparables
Contact Agent
Listing Provided By
Berkshire Hathaway HomeServices KoenigRubloff




