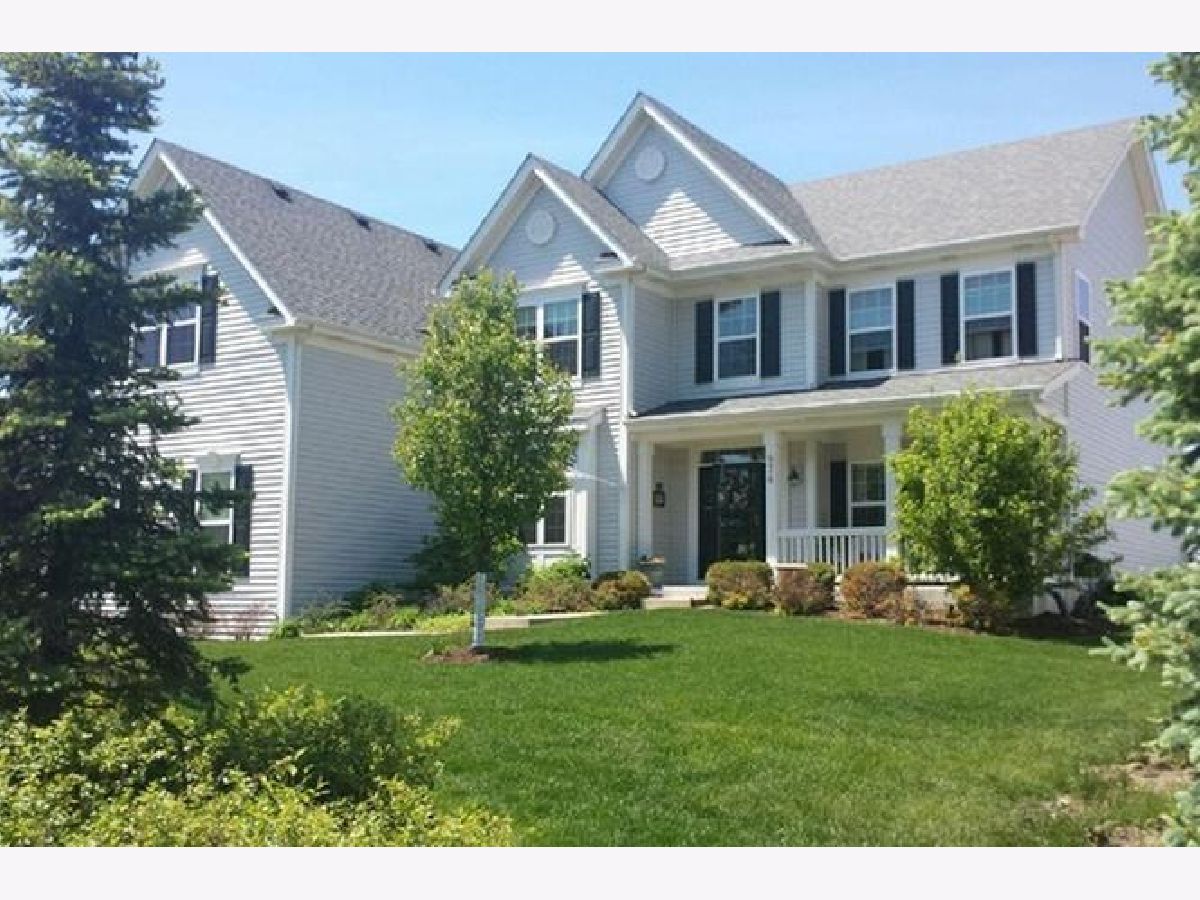974 Deerpath Road, Aurora, Illinois 60506
$500,000
|
Sold
|
|
| Status: | Closed |
| Sqft: | 3,245 |
| Cost/Sqft: | $151 |
| Beds: | 4 |
| Baths: | 3 |
| Year Built: | 2008 |
| Property Taxes: | $10,990 |
| Days On Market: | 1366 |
| Lot Size: | 0,50 |
Description
Stunningly Beautiful executive home in popular Verona Ridge. Upon entering the home, you will walk into a gorgeous foyer with a turned staircase and wrought iron spindles leading upstairs to the second floor. Maple wood flooring from the foyer into the kitchen. Brand new carpeting throughout first floor and second floor. Open floor plan with gourmet kitchen overlooking the family room with fireplace (one of few that can be woodburning in Verona Ridge). For convenience the main floor has an office near the front door. Upstairs find the super generous bedrooms. Master is luxurious and features ample closet space. The backyard is fenced and quite large and has a breathtaking view of the prairie conservation area. The pergola is the perfect addition to the paver patio. The unfinished basement has endless possibilities and is roughed in for a bath. A new oversized driveway was put in 2020 and seal coated in 2021; ejector pump 2021; water heater 2020; updated furnace 2018, which has whole house Humidifier; Newer Microwave, Dishwasher and Disposal. Minutes from shops and family activities. This home won't last, please set up your showing today.
Property Specifics
| Single Family | |
| — | |
| — | |
| 2008 | |
| — | |
| — | |
| No | |
| 0.5 |
| Kane | |
| Verona Ridge | |
| 505 / Annual | |
| — | |
| — | |
| — | |
| 11386243 | |
| 1413150012 |
Nearby Schools
| NAME: | DISTRICT: | DISTANCE: | |
|---|---|---|---|
|
Grade School
Fearn Elementary School |
129 | — | |
|
Middle School
Herget Middle School |
129 | Not in DB | |
|
High School
West Aurora High School |
129 | Not in DB | |
Property History
| DATE: | EVENT: | PRICE: | SOURCE: |
|---|---|---|---|
| 20 Mar, 2010 | Sold | $339,000 | MRED MLS |
| 27 Jan, 2010 | Under contract | $339,000 | MRED MLS |
| — | Last price change | $369,000 | MRED MLS |
| 18 Aug, 2009 | Listed for sale | $369,000 | MRED MLS |
| 18 Jul, 2014 | Sold | $332,000 | MRED MLS |
| 20 Jun, 2014 | Under contract | $350,000 | MRED MLS |
| 11 Jun, 2014 | Listed for sale | $350,000 | MRED MLS |
| 31 May, 2022 | Sold | $500,000 | MRED MLS |
| 28 Apr, 2022 | Under contract | $489,999 | MRED MLS |
| 26 Apr, 2022 | Listed for sale | $489,999 | MRED MLS |

Room Specifics
Total Bedrooms: 4
Bedrooms Above Ground: 4
Bedrooms Below Ground: 0
Dimensions: —
Floor Type: —
Dimensions: —
Floor Type: —
Dimensions: —
Floor Type: —
Full Bathrooms: 3
Bathroom Amenities: Separate Shower,Double Sink,Soaking Tub
Bathroom in Basement: 0
Rooms: —
Basement Description: Unfinished,Bathroom Rough-In
Other Specifics
| 3 | |
| — | |
| Asphalt | |
| — | |
| — | |
| 21645 | |
| — | |
| — | |
| — | |
| — | |
| Not in DB | |
| — | |
| — | |
| — | |
| — |
Tax History
| Year | Property Taxes |
|---|---|
| 2014 | $10,123 |
| 2022 | $10,990 |
Contact Agent
Nearby Similar Homes
Nearby Sold Comparables
Contact Agent
Listing Provided By
Keller Williams Experience





