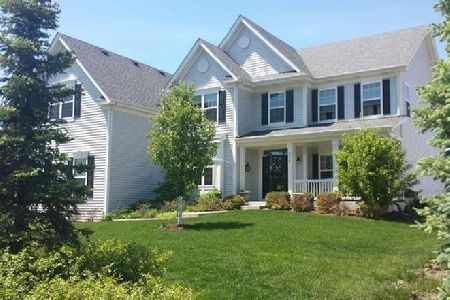974 Deerpath Road, Aurora, Illinois 60506
$332,000
|
Sold
|
|
| Status: | Closed |
| Sqft: | 3,245 |
| Cost/Sqft: | $108 |
| Beds: | 4 |
| Baths: | 3 |
| Year Built: | 2009 |
| Property Taxes: | $10,123 |
| Days On Market: | 4242 |
| Lot Size: | 0,50 |
Description
974 Deerpath Rd. Ideal open floor plan including gorgeous foyer, 1st floor office, klipsch home sound system, wainscoting, ceiling details, hand-scraped maple wood floors extended thru kitchen. Kitchen open to family room with granite, stainless appliances, double ovens, 5-burner gas cooktop. staggered maple cabinets, walk in pantry. 4 bdrms plus open loft* Master w/ensuite,walkin closets. Basement bath rough-in.
Property Specifics
| Single Family | |
| — | |
| Traditional | |
| 2009 | |
| Full | |
| — | |
| No | |
| 0.5 |
| Kane | |
| Verona Ridge | |
| 385 / Annual | |
| Other | |
| Public | |
| Public Sewer | |
| 08643115 | |
| 1413150012 |
Nearby Schools
| NAME: | DISTRICT: | DISTANCE: | |
|---|---|---|---|
|
Grade School
Fearn Elementary School |
129 | — | |
|
Middle School
Herget Middle School |
129 | Not in DB | |
|
High School
West Aurora High School |
129 | Not in DB | |
Property History
| DATE: | EVENT: | PRICE: | SOURCE: |
|---|---|---|---|
| 20 Mar, 2010 | Sold | $339,000 | MRED MLS |
| 27 Jan, 2010 | Under contract | $339,000 | MRED MLS |
| — | Last price change | $369,000 | MRED MLS |
| 18 Aug, 2009 | Listed for sale | $369,000 | MRED MLS |
| 18 Jul, 2014 | Sold | $332,000 | MRED MLS |
| 20 Jun, 2014 | Under contract | $350,000 | MRED MLS |
| 11 Jun, 2014 | Listed for sale | $350,000 | MRED MLS |
| 31 May, 2022 | Sold | $500,000 | MRED MLS |
| 28 Apr, 2022 | Under contract | $489,999 | MRED MLS |
| 26 Apr, 2022 | Listed for sale | $489,999 | MRED MLS |
Room Specifics
Total Bedrooms: 4
Bedrooms Above Ground: 4
Bedrooms Below Ground: 0
Dimensions: —
Floor Type: Carpet
Dimensions: —
Floor Type: Carpet
Dimensions: —
Floor Type: Carpet
Full Bathrooms: 3
Bathroom Amenities: Separate Shower,Double Sink,Soaking Tub
Bathroom in Basement: 0
Rooms: Breakfast Room,Den,Loft
Basement Description: Unfinished
Other Specifics
| 3 | |
| Concrete Perimeter | |
| — | |
| Patio, Brick Paver Patio | |
| Fenced Yard | |
| 21645 | |
| — | |
| Full | |
| Vaulted/Cathedral Ceilings, Hardwood Floors, First Floor Laundry | |
| Double Oven, Microwave, Dishwasher, Refrigerator, Disposal, Stainless Steel Appliance(s) | |
| Not in DB | |
| Sidewalks, Street Lights, Street Paved | |
| — | |
| — | |
| Gas Log |
Tax History
| Year | Property Taxes |
|---|---|
| 2014 | $10,123 |
| 2022 | $10,990 |
Contact Agent
Nearby Similar Homes
Nearby Sold Comparables
Contact Agent
Listing Provided By
Keller Williams Infinity






