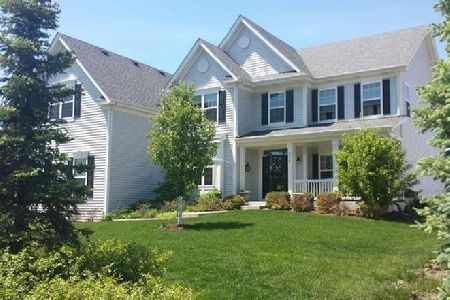991 Deerpath Road, Aurora, Illinois 60506
$385,000
|
Sold
|
|
| Status: | Closed |
| Sqft: | 3,408 |
| Cost/Sqft: | $117 |
| Beds: | 4 |
| Baths: | 6 |
| Year Built: | 2000 |
| Property Taxes: | $11,692 |
| Days On Market: | 2150 |
| Lot Size: | 0,36 |
Description
View our virtual 3D tour! Massive 5 bdrm/5 1/2 bath home with peaceful views of Orchard Valley golf course and expansive ponds. The front entry welcomes you into the 2-story foyer with a Study on one side & Living Room on the other. Modern, open floor plan allows for easy flow through the Family Room w/ vaulted ceilings & skylights, Dining Room & into the Kitchen w/generous counter space. Kitchen accesses 1st Floor Laundry Room w/ Washer & Dryer as well as direct access to the attached, heated over-sized 3-Car Garage. 1st Floor Master Bedroom has en suite bathroom w/ dual vanities, whirlpool tub with separate shower and walk-in closet. 2nd Bedroom en suite on 1st floor. Walking up the front staircase leads you to the 2nd floor to find 3 additional spacious bedrooms all with direct access to a full bathroom. 9' foot ceilings in basement recently finished with what can be a 6th bedroom w/ full bathroom; massive family/recreation room with full wet bar. New roof in 2014! Tremendous Value & Quality!!
Property Specifics
| Single Family | |
| — | |
| Traditional | |
| 2000 | |
| Full,English | |
| — | |
| Yes | |
| 0.36 |
| Kane | |
| — | |
| 120 / Annual | |
| Other | |
| Public | |
| Public Sewer | |
| 10653998 | |
| 1413203013 |
Property History
| DATE: | EVENT: | PRICE: | SOURCE: |
|---|---|---|---|
| 13 Mar, 2008 | Sold | $416,250 | MRED MLS |
| 6 Feb, 2008 | Under contract | $439,900 | MRED MLS |
| — | Last price change | $469,900 | MRED MLS |
| 26 Sep, 2007 | Listed for sale | $489,900 | MRED MLS |
| 15 Apr, 2010 | Sold | $350,000 | MRED MLS |
| 1 Mar, 2010 | Under contract | $359,900 | MRED MLS |
| 17 Feb, 2010 | Listed for sale | $359,900 | MRED MLS |
| 24 Jul, 2020 | Sold | $385,000 | MRED MLS |
| 1 Jun, 2020 | Under contract | $399,000 | MRED MLS |
| 3 Mar, 2020 | Listed for sale | $399,000 | MRED MLS |
Room Specifics
Total Bedrooms: 5
Bedrooms Above Ground: 4
Bedrooms Below Ground: 1
Dimensions: —
Floor Type: Carpet
Dimensions: —
Floor Type: Carpet
Dimensions: —
Floor Type: —
Dimensions: —
Floor Type: —
Full Bathrooms: 6
Bathroom Amenities: Whirlpool,Separate Shower,Double Sink
Bathroom in Basement: 1
Rooms: Eating Area,Office,Utility Room-1st Floor,Bedroom 5,Play Room,Media Room
Basement Description: Finished
Other Specifics
| 3 | |
| Concrete Perimeter | |
| Concrete | |
| Deck | |
| Golf Course Lot,Pond(s),Water View | |
| 99X160 | |
| — | |
| Full | |
| Vaulted/Cathedral Ceilings, Bar-Wet, Hardwood Floors, First Floor Bedroom, First Floor Laundry, First Floor Full Bath | |
| Range, Microwave, Dishwasher, Refrigerator, Disposal | |
| Not in DB | |
| Lake, Curbs, Sidewalks, Street Lights, Street Paved | |
| — | |
| — | |
| Gas Log, Gas Starter |
Tax History
| Year | Property Taxes |
|---|---|
| 2008 | $10,472 |
| 2010 | $11,738 |
| 2020 | $11,692 |
Contact Agent
Nearby Similar Homes
Nearby Sold Comparables
Contact Agent
Listing Provided By
Dream Town Realty






