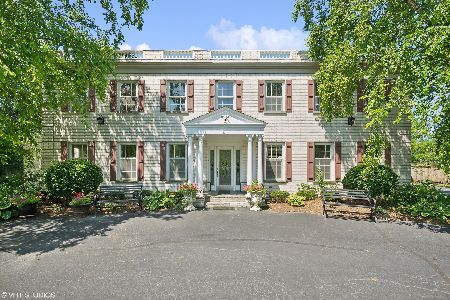975 Acorn Trail, Lake Forest, Illinois 60045
$2,050,000
|
Sold
|
|
| Status: | Closed |
| Sqft: | 6,100 |
| Cost/Sqft: | $357 |
| Beds: | 6 |
| Baths: | 7 |
| Year Built: | 2003 |
| Property Taxes: | $26,000 |
| Days On Market: | 4829 |
| Lot Size: | 0,93 |
Description
English manor in the heart of Lake Forest facing 800 acres of Savannah. All Brick exterior, slate roof, deep crown moldings, high ceilings, radiant flooring, handsome library, fabulous master suite with bonus room, deep basement with bar area, bedroom, full bath, exercise area, 2 game rooms! Library has private entrance, 2 heated garages for 4 cars. Lovely yard with potential for pool. Gorgeous views of Open Lands.
Property Specifics
| Single Family | |
| — | |
| Other | |
| 2003 | |
| Full | |
| — | |
| Yes | |
| 0.93 |
| Lake | |
| — | |
| 0 / Not Applicable | |
| None | |
| Public | |
| Public Sewer | |
| 08142191 | |
| 12304030060000 |
Nearby Schools
| NAME: | DISTRICT: | DISTANCE: | |
|---|---|---|---|
|
Grade School
Everett Elementary School |
67 | — | |
|
Middle School
Deer Path Middle School |
67 | Not in DB | |
Property History
| DATE: | EVENT: | PRICE: | SOURCE: |
|---|---|---|---|
| 23 Jan, 2013 | Sold | $2,050,000 | MRED MLS |
| 9 Oct, 2012 | Under contract | $2,175,000 | MRED MLS |
| 21 Aug, 2012 | Listed for sale | $2,175,000 | MRED MLS |
| 28 Oct, 2016 | Sold | $1,647,000 | MRED MLS |
| 5 Sep, 2016 | Under contract | $1,729,000 | MRED MLS |
| — | Last price change | $1,829,000 | MRED MLS |
| 29 Jan, 2016 | Listed for sale | $1,975,000 | MRED MLS |
Room Specifics
Total Bedrooms: 6
Bedrooms Above Ground: 6
Bedrooms Below Ground: 0
Dimensions: —
Floor Type: Hardwood
Dimensions: —
Floor Type: Hardwood
Dimensions: —
Floor Type: Hardwood
Dimensions: —
Floor Type: —
Dimensions: —
Floor Type: —
Full Bathrooms: 7
Bathroom Amenities: Whirlpool,Separate Shower,Double Sink
Bathroom in Basement: 1
Rooms: Bonus Room,Bedroom 5,Bedroom 6,Exercise Room,Game Room,Library,Play Room,Recreation Room
Basement Description: Finished
Other Specifics
| 4 | |
| Concrete Perimeter | |
| Asphalt | |
| Patio | |
| — | |
| 299X129X184X152X61 | |
| — | |
| Full | |
| Bar-Wet, Hardwood Floors, Heated Floors, Second Floor Laundry, First Floor Full Bath | |
| Range, Microwave, Dishwasher, High End Refrigerator, Washer, Dryer, Disposal | |
| Not in DB | |
| Sidewalks, Street Lights, Street Paved, Other | |
| — | |
| — | |
| — |
Tax History
| Year | Property Taxes |
|---|---|
| 2013 | $26,000 |
| 2016 | $38,039 |
Contact Agent
Nearby Similar Homes
Nearby Sold Comparables
Contact Agent
Listing Provided By
Kale Realty







