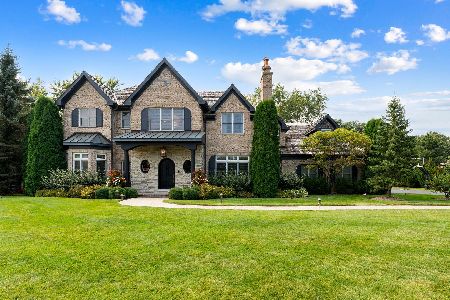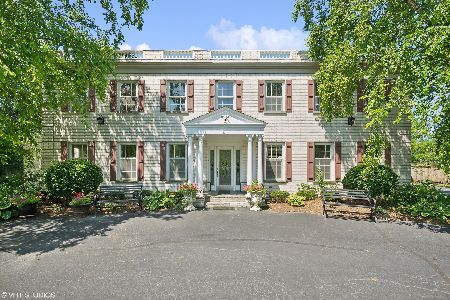975 Acorn Trail, Lake Forest, Illinois 60045
$1,647,000
|
Sold
|
|
| Status: | Closed |
| Sqft: | 5,834 |
| Cost/Sqft: | $296 |
| Beds: | 5 |
| Baths: | 7 |
| Year Built: | 2003 |
| Property Taxes: | $38,039 |
| Days On Market: | 3575 |
| Lot Size: | 0,93 |
Description
$100,000 Price Reduction!! Amazing Value!! Stately English Manor overlooking 50 acres of The Middlefork Savannah. Exceptional quality materials used throughout this one of a kind residence. Welcoming foyer, high ceilings, deep crown molding, natural stone throughout. Fabulous master suite w/sitting room, coffee bar, oversized walk-in closet & spa-like bath. Deep-poured basement w/6th br & ba, wet bar, exercise area & 2 game rooms. Solid brick home has extra thick slate roof, copper gutters, 2 heated garages for 4 cars and sprinkler system. Easy access to 41 and 295. Owner's are generously including the Pool Table, all mounted Televisions, all Gym Equipment, Chandeliers and Fireplace Screens and Tools. This house has all the Bells and Whistles - at an incredible price$$
Property Specifics
| Single Family | |
| — | |
| English | |
| 2003 | |
| Full | |
| — | |
| No | |
| 0.93 |
| Lake | |
| Middlefork Farm | |
| 0 / Not Applicable | |
| None | |
| Public | |
| Public Sewer | |
| 09126881 | |
| 12304030060000 |
Nearby Schools
| NAME: | DISTRICT: | DISTANCE: | |
|---|---|---|---|
|
Grade School
Everett Elementary School |
67 | — | |
|
Middle School
Deer Path Middle School |
67 | Not in DB | |
|
High School
Lake Forest High School |
115 | Not in DB | |
Property History
| DATE: | EVENT: | PRICE: | SOURCE: |
|---|---|---|---|
| 23 Jan, 2013 | Sold | $2,050,000 | MRED MLS |
| 9 Oct, 2012 | Under contract | $2,175,000 | MRED MLS |
| 21 Aug, 2012 | Listed for sale | $2,175,000 | MRED MLS |
| 28 Oct, 2016 | Sold | $1,647,000 | MRED MLS |
| 5 Sep, 2016 | Under contract | $1,729,000 | MRED MLS |
| — | Last price change | $1,829,000 | MRED MLS |
| 29 Jan, 2016 | Listed for sale | $1,975,000 | MRED MLS |
Room Specifics
Total Bedrooms: 6
Bedrooms Above Ground: 5
Bedrooms Below Ground: 1
Dimensions: —
Floor Type: Hardwood
Dimensions: —
Floor Type: Hardwood
Dimensions: —
Floor Type: Hardwood
Dimensions: —
Floor Type: —
Dimensions: —
Floor Type: —
Full Bathrooms: 7
Bathroom Amenities: Whirlpool,Separate Shower,Double Sink
Bathroom in Basement: 1
Rooms: Bonus Room,Bedroom 5,Bedroom 6,Breakfast Room,Exercise Room,Game Room,Mud Room,Play Room,Recreation Room,Study
Basement Description: Finished
Other Specifics
| 4 | |
| Concrete Perimeter | |
| Asphalt | |
| Patio | |
| — | |
| 299X129X184X152X61 | |
| — | |
| Full | |
| Bar-Wet, Hardwood Floors, Heated Floors, Second Floor Laundry, First Floor Full Bath | |
| Range, Microwave, Dishwasher, High End Refrigerator, Washer, Dryer, Disposal | |
| Not in DB | |
| Street Lights, Street Paved | |
| — | |
| — | |
| — |
Tax History
| Year | Property Taxes |
|---|---|
| 2013 | $26,000 |
| 2016 | $38,039 |
Contact Agent
Nearby Similar Homes
Nearby Sold Comparables
Contact Agent
Listing Provided By
Berkshire Hathaway HomeServices KoenigRubloff








