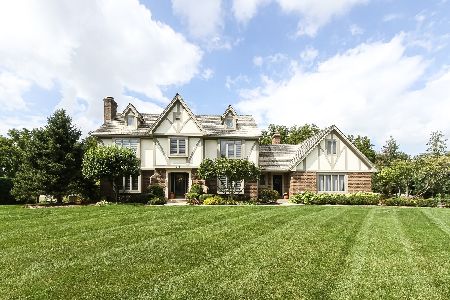975 Persimmon Drive, St Charles, Illinois 60174
$508,000
|
Sold
|
|
| Status: | Closed |
| Sqft: | 3,334 |
| Cost/Sqft: | $150 |
| Beds: | 5 |
| Baths: | 4 |
| Year Built: | 1984 |
| Property Taxes: | $11,604 |
| Days On Market: | 1931 |
| Lot Size: | 0,78 |
Description
This stately Tudor home poised on a private, 3/4+ acre lot leaves nothing to be desired! Located in coveted East side subdivision, Persimmon Fields, and just minutes to highly rated D303 Schools, downtown St. Charles/Fox River, Pottawatomie Park, St. Charles Country Club & SO much more. Feel right at home as you are greeted by the main foyer which is flanked by a handsome office and formal LR w/ FP and bay window. Attention to detail is evident throughout; striking HW floors, modern fixtures, gorgeous mouldings, and a thoughtful floorplan. Incredible redesigned kitchen boasts sought-after white cabinetry, luxury SS appliances, eat- in area, and beverage fridge. The spacious family room features impressive millwork, built-in features, and opens to a screen porch that offers breathtaking views of the surroundings. Master suite is superior in size and offers a spa-like bath w/ heated floors, double vanities, soaking tub, and DREAM rain shower. The four additional bedrooms offer ample closet space and the whole second level provides TONS of storage room. A remodeled hall bath has a double vanity and heated floors as well. An expansive attic can be easily finished for additional living space with your ideas in mind! A full basement provides countless amenities w/ a family room, recreation space, kitchenette, full bath, and what was once used as a black room (utility space)! A side-loading 3 car garage and an underground pet fence that surrounds the entire home, too! Truly a remarkable value!!!
Property Specifics
| Single Family | |
| — | |
| Tudor | |
| 1984 | |
| Full | |
| — | |
| No | |
| 0.78 |
| Kane | |
| Persimmon Fields | |
| 100 / Annual | |
| None | |
| Public | |
| Public Sewer | |
| 10908164 | |
| 0927205010 |
Nearby Schools
| NAME: | DISTRICT: | DISTANCE: | |
|---|---|---|---|
|
Grade School
Munhall Elementary School |
303 | — | |
|
Middle School
Wredling Middle School |
303 | Not in DB | |
|
High School
St Charles East High School |
303 | Not in DB | |
Property History
| DATE: | EVENT: | PRICE: | SOURCE: |
|---|---|---|---|
| 27 Feb, 2015 | Sold | $325,000 | MRED MLS |
| 22 Sep, 2014 | Under contract | $399,000 | MRED MLS |
| — | Last price change | $412,000 | MRED MLS |
| 15 Jul, 2014 | Listed for sale | $425,000 | MRED MLS |
| 30 Nov, 2020 | Sold | $508,000 | MRED MLS |
| 23 Oct, 2020 | Under contract | $499,900 | MRED MLS |
| 16 Oct, 2020 | Listed for sale | $499,900 | MRED MLS |
| 4 Nov, 2022 | Sold | $635,000 | MRED MLS |
| 13 Sep, 2022 | Under contract | $650,000 | MRED MLS |
| 7 Sep, 2022 | Listed for sale | $650,000 | MRED MLS |
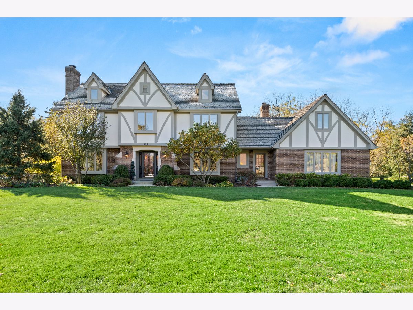
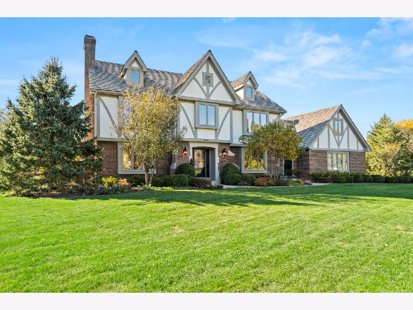
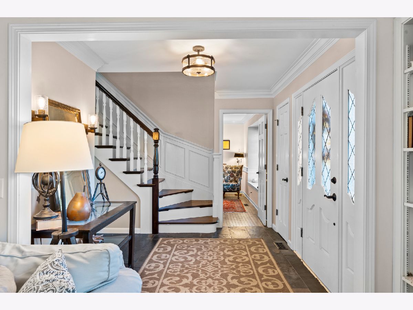
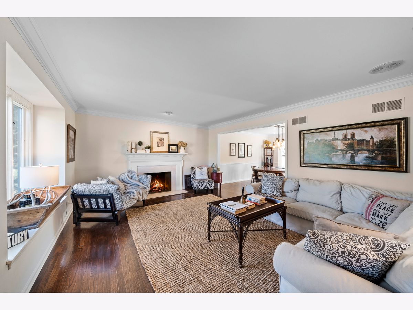
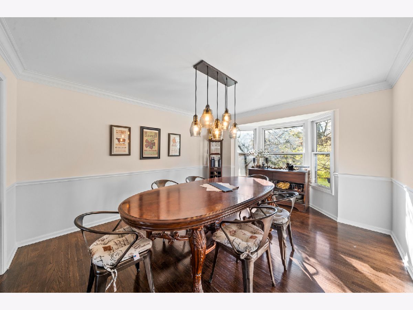
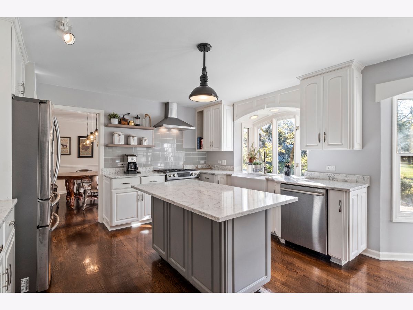
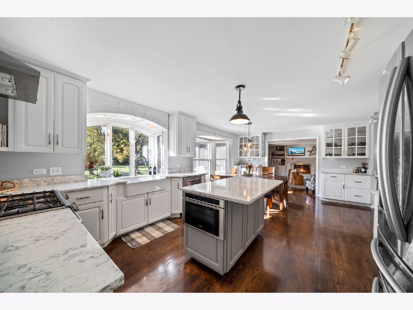
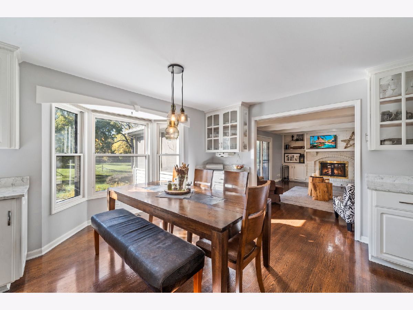
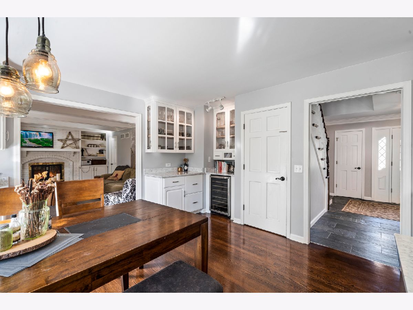
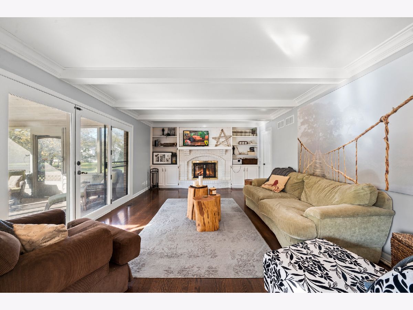
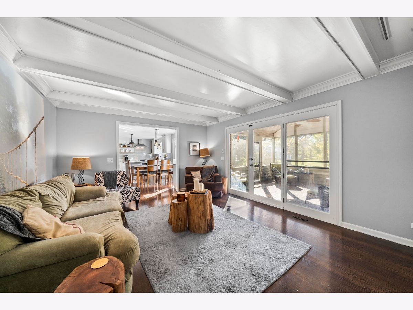
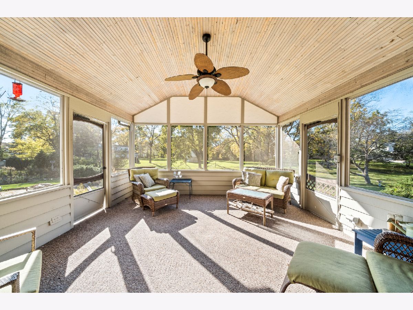
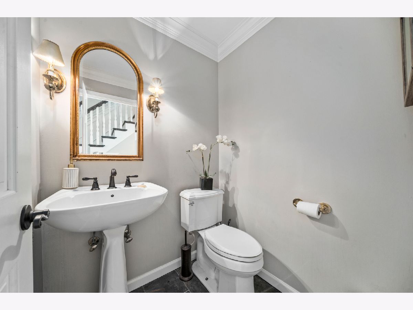
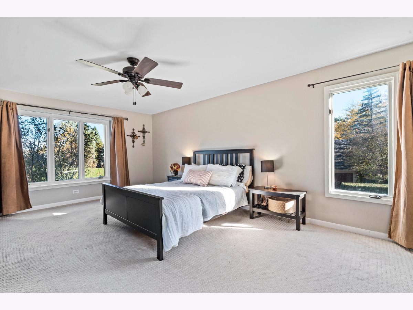
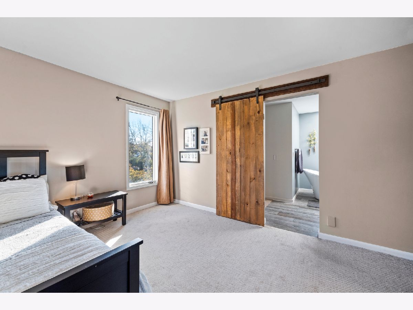
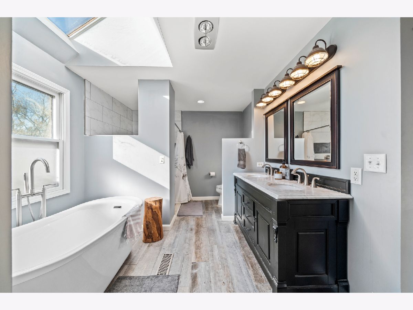
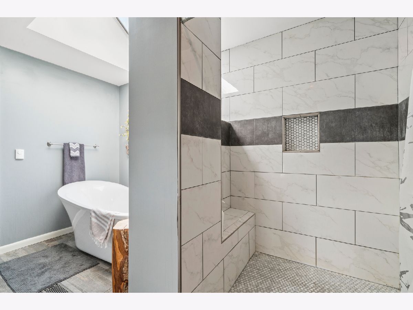
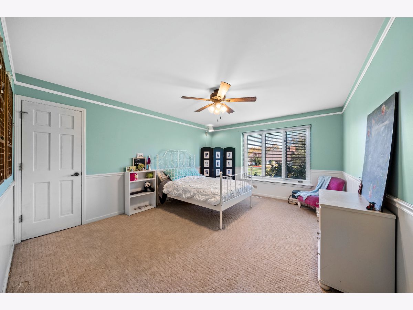
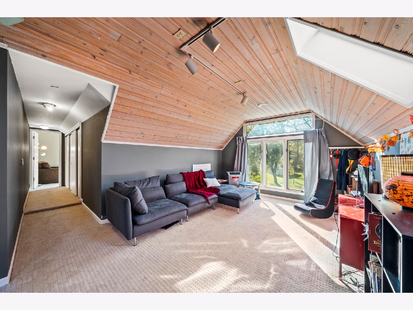
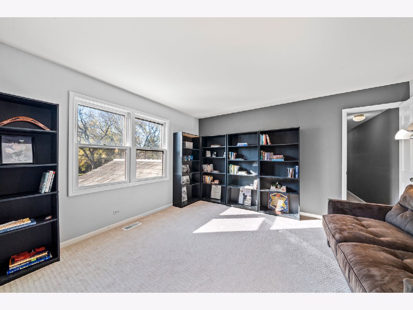
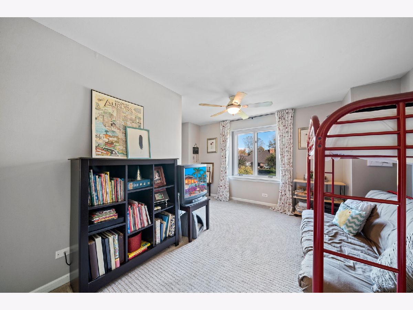
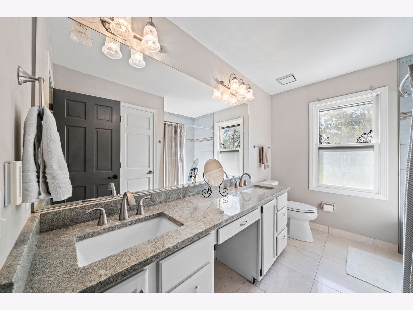
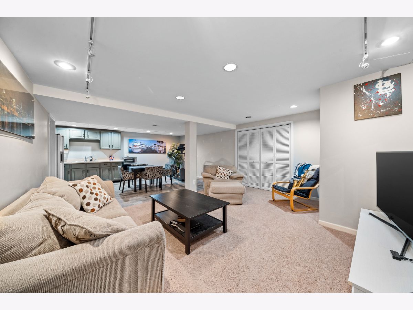
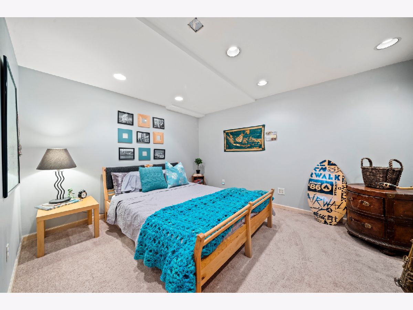
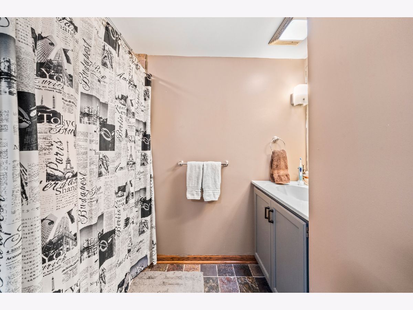
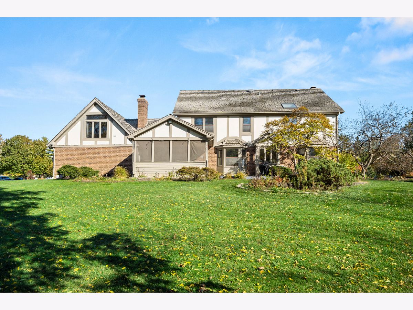
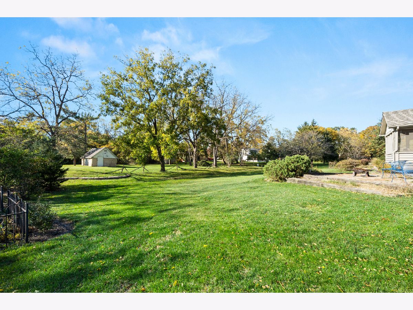
Room Specifics
Total Bedrooms: 5
Bedrooms Above Ground: 5
Bedrooms Below Ground: 0
Dimensions: —
Floor Type: Carpet
Dimensions: —
Floor Type: Carpet
Dimensions: —
Floor Type: Carpet
Dimensions: —
Floor Type: —
Full Bathrooms: 4
Bathroom Amenities: Whirlpool,Separate Shower,Double Sink
Bathroom in Basement: 1
Rooms: Den,Recreation Room,Screened Porch,Office,Bedroom 5
Basement Description: Finished,Rec/Family Area,Sleeping Area,Storage Space
Other Specifics
| 3 | |
| Concrete Perimeter | |
| Asphalt | |
| Porch Screened, Storms/Screens, Invisible Fence | |
| — | |
| 135X199X206X210 | |
| Full,Pull Down Stair,Unfinished | |
| Full | |
| Hardwood Floors, First Floor Laundry, Built-in Features, Walk-In Closet(s), Beamed Ceilings | |
| Range, Dishwasher, Refrigerator, Washer, Dryer, Disposal, Indoor Grill | |
| Not in DB | |
| Curbs, Sidewalks, Street Lights, Street Paved | |
| — | |
| — | |
| Gas Log, Gas Starter |
Tax History
| Year | Property Taxes |
|---|---|
| 2015 | $14,385 |
| 2020 | $11,604 |
| 2022 | $13,349 |
Contact Agent
Nearby Similar Homes
Nearby Sold Comparables
Contact Agent
Listing Provided By
@properties








