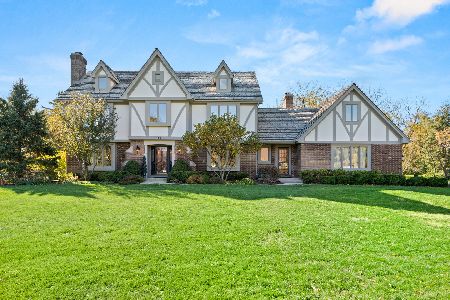975 Persimmon Drive, St Charles, Illinois 60174
$635,000
|
Sold
|
|
| Status: | Closed |
| Sqft: | 3,334 |
| Cost/Sqft: | $195 |
| Beds: | 5 |
| Baths: | 4 |
| Year Built: | 1984 |
| Property Taxes: | $13,349 |
| Days On Market: | 1241 |
| Lot Size: | 0,78 |
Description
Stately Tudor home poised on a private, 3/4+ acre lot on the East side of St Charles in coveted Persimmon Fields, just minutes to highly rated D303 Schools, downtown St. Charles/Fox River, Pottawatomie Park, St. Charles Country Club and SO much more. The inviting foyer is flanked by a handsome office and formal living room with fireplace and bay window. The redesigned kitchen boasts white cabinetry, luxury stainless steel appliances, an island, an eat- in area with a bay window, and beverage fridge. Adjacent to the kitchen is the family room which features impressive millwork, built-in features, and opens to a recently (2021) remodeled three season room with skylights that offers breathtaking views of the surroundings. If you enjoy being outdoors there is also a deck and a new paver patio that is great for entertaining. The extra large Master offers a spa-like feeling with heated floors, double vanities, soaking tub, and DREAM rain shower. The remodeled hall bath has a double vanity and heated floors as well. On the second floor there is a fifth bedroom that offers so much additional space. It could be a bedroom, game room or an office. Let your imagination go wild. The full finished basement provides countless amenities with a family room, exercise room, recreation space, kitchenette, full bath, and what was once used as a black room (utility space)! Don't miss the side-loading 3 car garage and underground pet fence that surrounds the entire home. The home has been beautifully updated. Some additional features include, new fans, blinds, paint, carpeting, patio and completely updated porch since 2021. The cedar roof has been replaced, but the sellers are not aware of the exact year (it looks great).
Property Specifics
| Single Family | |
| — | |
| — | |
| 1984 | |
| — | |
| — | |
| No | |
| 0.78 |
| Kane | |
| Persimmon Fields | |
| 100 / Annual | |
| — | |
| — | |
| — | |
| 11624447 | |
| 0927205010 |
Nearby Schools
| NAME: | DISTRICT: | DISTANCE: | |
|---|---|---|---|
|
Grade School
Munhall Elementary School |
303 | — | |
|
Middle School
Wredling Middle School |
303 | Not in DB | |
|
High School
St Charles East High School |
303 | Not in DB | |
Property History
| DATE: | EVENT: | PRICE: | SOURCE: |
|---|---|---|---|
| 27 Feb, 2015 | Sold | $325,000 | MRED MLS |
| 22 Sep, 2014 | Under contract | $399,000 | MRED MLS |
| — | Last price change | $412,000 | MRED MLS |
| 15 Jul, 2014 | Listed for sale | $425,000 | MRED MLS |
| 30 Nov, 2020 | Sold | $508,000 | MRED MLS |
| 23 Oct, 2020 | Under contract | $499,900 | MRED MLS |
| 16 Oct, 2020 | Listed for sale | $499,900 | MRED MLS |
| 4 Nov, 2022 | Sold | $635,000 | MRED MLS |
| 13 Sep, 2022 | Under contract | $650,000 | MRED MLS |
| 7 Sep, 2022 | Listed for sale | $650,000 | MRED MLS |
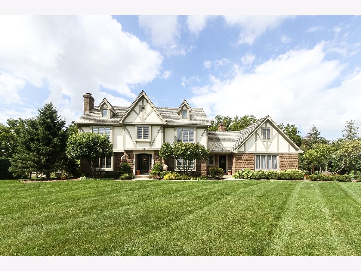
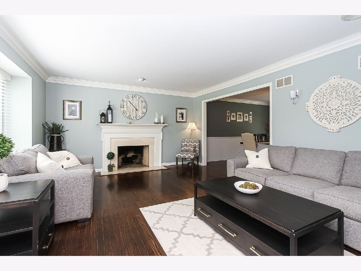
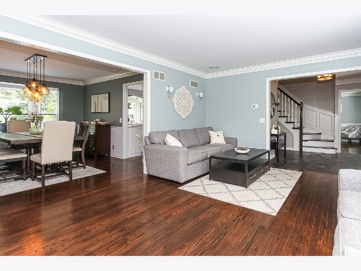
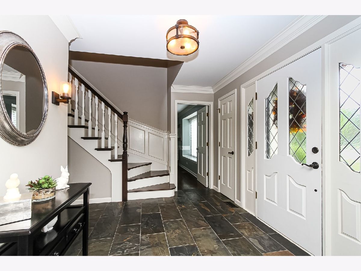
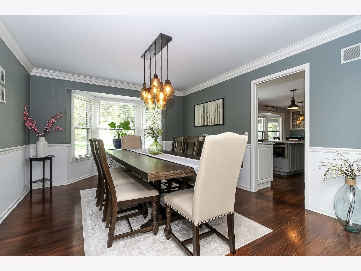
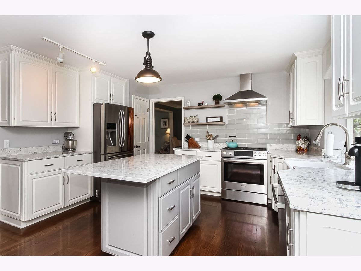
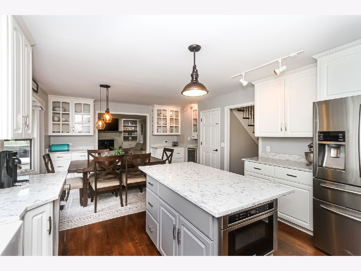
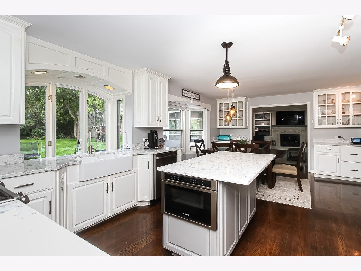
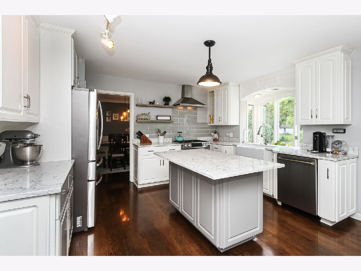
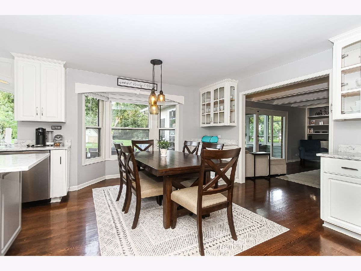
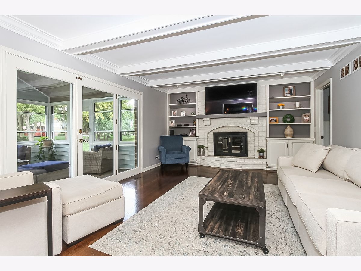
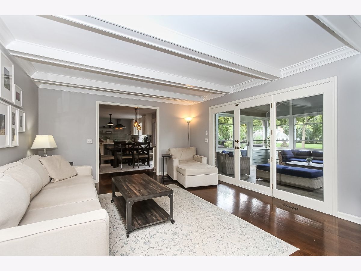
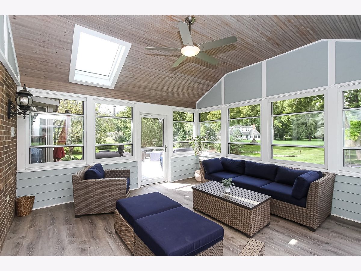
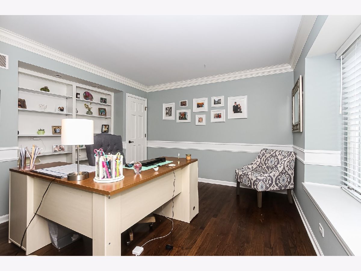
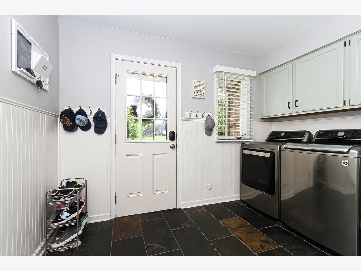
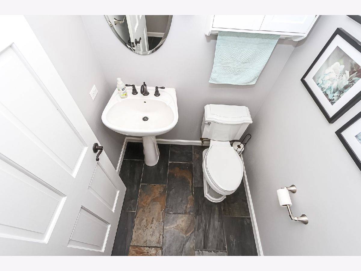
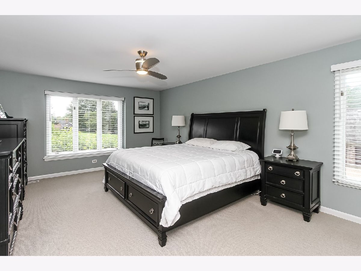
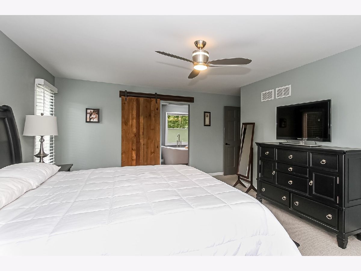
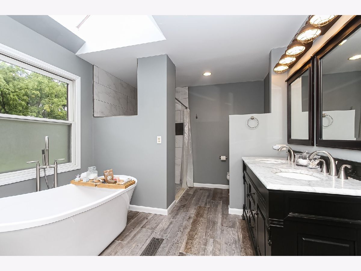
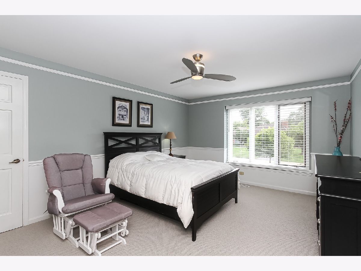
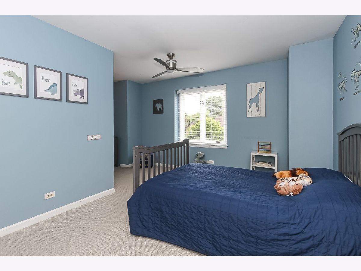
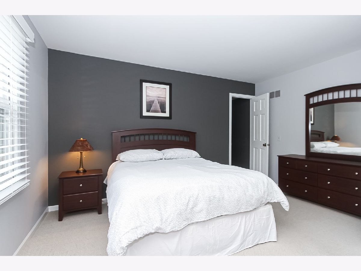
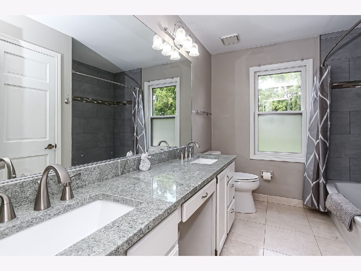
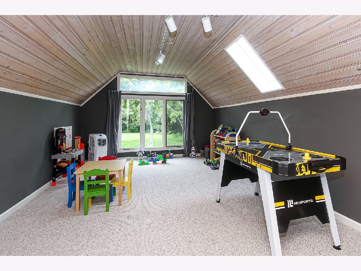
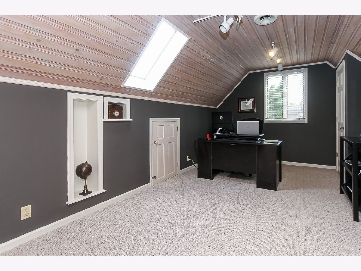
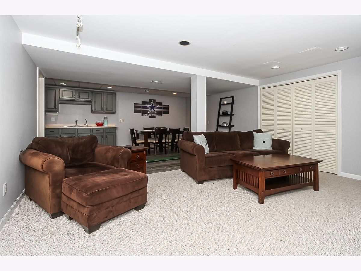
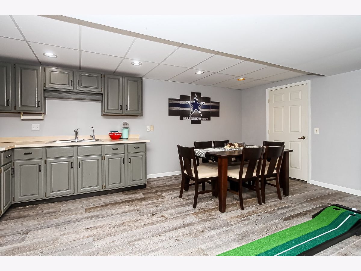
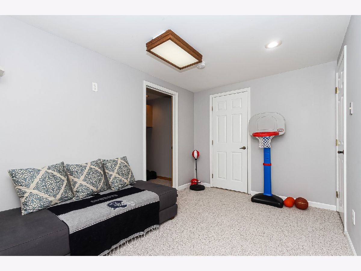
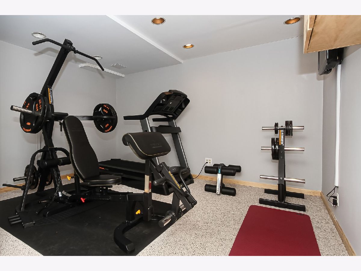
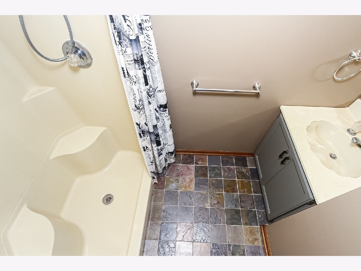
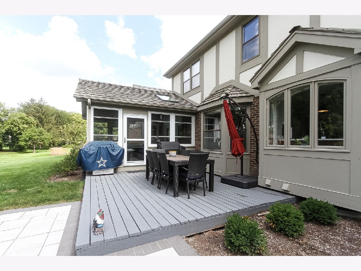
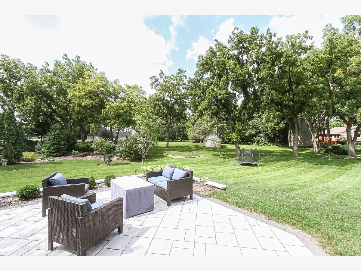
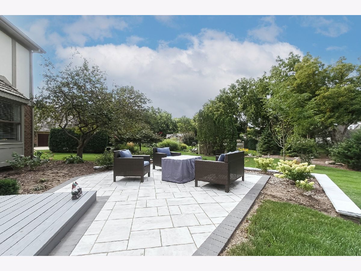
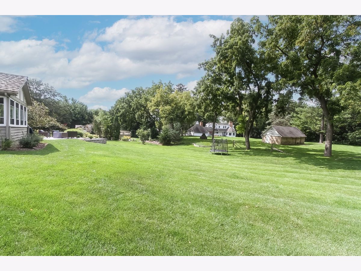
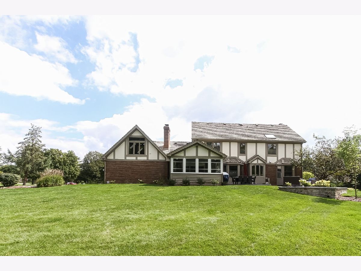
Room Specifics
Total Bedrooms: 5
Bedrooms Above Ground: 5
Bedrooms Below Ground: 0
Dimensions: —
Floor Type: —
Dimensions: —
Floor Type: —
Dimensions: —
Floor Type: —
Dimensions: —
Floor Type: —
Full Bathrooms: 4
Bathroom Amenities: Whirlpool,Separate Shower,Double Sink
Bathroom in Basement: 1
Rooms: —
Basement Description: Finished,Rec/Family Area,Sleeping Area,Storage Space
Other Specifics
| 3 | |
| — | |
| Asphalt | |
| — | |
| — | |
| 135X199X206X210 | |
| Full,Pull Down Stair,Unfinished | |
| — | |
| — | |
| — | |
| Not in DB | |
| — | |
| — | |
| — | |
| — |
Tax History
| Year | Property Taxes |
|---|---|
| 2015 | $14,385 |
| 2020 | $11,604 |
| 2022 | $13,349 |
Contact Agent
Nearby Similar Homes
Nearby Sold Comparables
Contact Agent
Listing Provided By
RE/MAX Central Inc.








