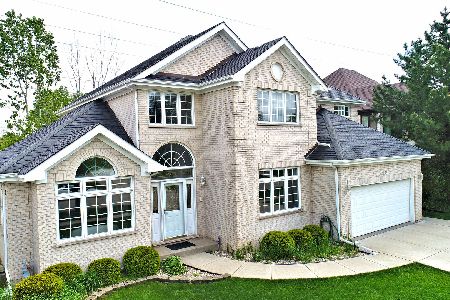980 Carlow Drive, Des Plaines, Illinois 60016
$535,000
|
Sold
|
|
| Status: | Closed |
| Sqft: | 3,348 |
| Cost/Sqft: | $161 |
| Beds: | 5 |
| Baths: | 3 |
| Year Built: | 1992 |
| Property Taxes: | $13,705 |
| Days On Market: | 2821 |
| Lot Size: | 0,21 |
Description
Welcome to Your New Home Located in Desirable Kylemore Greens! This Oversized, Sundrenched, Custom Colonial is the Home You Have Been Waiting For! 2-Story Foyer, Stunning Curved Oak Staircase and Open Floorplan are Some of the Features that Are Sure to Entice*Beautiful Hardwood Floors Thru-out! Expansive Rooms**1st Floor has Bedroom/Office and Full Bath Ideal for In-Law!Family Room w/2-Story Gas Starting Fireplace*Newer Granite Counters, Glass Backsplash, & SS Appliances in Huge Kitchen w/Large Eating Area that Overlooks Inviting Private Deck, Large Green Space and Playground*Luxurious Master Suite w/Spa Tub,Skylite,Separate Shower & His and Hers Walk-in-Closets*Volume Ceilings*Full Finished Basement w/Spacious Rec Room, Play Room and Bonus Room! Conveniently Located to Shops, Restaurants and Minutes to 294!
Property Specifics
| Single Family | |
| — | |
| Colonial | |
| 1992 | |
| Full | |
| CUSTOM COLONIAL | |
| No | |
| 0.21 |
| Cook | |
| Kylemore Green | |
| 0 / Not Applicable | |
| None | |
| Lake Michigan,Public | |
| Public Sewer, Sewer-Storm | |
| 09931422 | |
| 03363080900000 |
Nearby Schools
| NAME: | DISTRICT: | DISTANCE: | |
|---|---|---|---|
|
Grade School
Euclid Elementary School |
26 | — | |
|
Middle School
River Trails Middle School |
26 | Not in DB | |
|
High School
Maine West High School |
207 | Not in DB | |
Property History
| DATE: | EVENT: | PRICE: | SOURCE: |
|---|---|---|---|
| 29 Jun, 2018 | Sold | $535,000 | MRED MLS |
| 11 May, 2018 | Under contract | $539,900 | MRED MLS |
| 26 Apr, 2018 | Listed for sale | $539,900 | MRED MLS |
Room Specifics
Total Bedrooms: 6
Bedrooms Above Ground: 5
Bedrooms Below Ground: 1
Dimensions: —
Floor Type: Hardwood
Dimensions: —
Floor Type: Hardwood
Dimensions: —
Floor Type: Hardwood
Dimensions: —
Floor Type: —
Dimensions: —
Floor Type: —
Full Bathrooms: 3
Bathroom Amenities: Whirlpool,Separate Shower,Double Sink
Bathroom in Basement: 0
Rooms: Bedroom 5,Bedroom 6
Basement Description: Finished
Other Specifics
| 2 | |
| — | |
| — | |
| Deck, Storms/Screens | |
| Park Adjacent | |
| 65X135 | |
| — | |
| Full | |
| Vaulted/Cathedral Ceilings, Bar-Wet, Hardwood Floors, First Floor Bedroom, First Floor Laundry, First Floor Full Bath | |
| Range, Dishwasher, Refrigerator, Washer, Dryer, Disposal, Stainless Steel Appliance(s), Range Hood | |
| Not in DB | |
| Sidewalks | |
| — | |
| — | |
| Wood Burning, Gas Starter |
Tax History
| Year | Property Taxes |
|---|---|
| 2018 | $13,705 |
Contact Agent
Nearby Similar Homes
Nearby Sold Comparables
Contact Agent
Listing Provided By
Coldwell Banker Residential Brokerage






