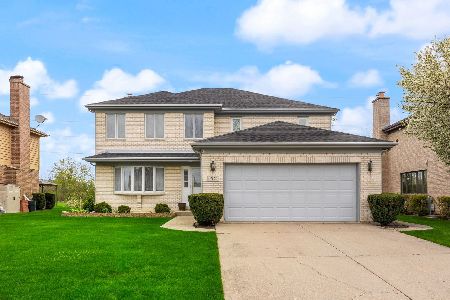1000 Carlow Drive, Des Plaines, Illinois 60016
$425,000
|
Sold
|
|
| Status: | Closed |
| Sqft: | 2,796 |
| Cost/Sqft: | $159 |
| Beds: | 4 |
| Baths: | 3 |
| Year Built: | 1992 |
| Property Taxes: | $10,800 |
| Days On Market: | 3158 |
| Lot Size: | 0,23 |
Description
Seller says sell. What a price for this beautiful Colonial in highly desirable Kylemore Green. This custom home offers so much for a terrific price. Upon arriving you will appreciate the brick driveway. Once inside many great features include, 4 large bedrooms, 21/2 baths, 1st floor family room off the kitchen, hardwood floors in the living room and dining room, convenient 1st floor laundry/mud room, custom built bookcases in the 2nd floor loft. The master suite offers a walk in closet plus a master bath with a whirlpool tub and separate shower. The huge full basement with high ceilings is ready for finishing. You will love the eat-in kitchen with sub-zero refrigerator, restaurant stove with pot filler and sliding doors to the patio for summer fun & entertainment. New roof just put on this year. Owners hate to leave their dream home but time to move on.
Property Specifics
| Single Family | |
| — | |
| Traditional | |
| 1992 | |
| Full | |
| — | |
| No | |
| 0.23 |
| Cook | |
| Kylemore Green | |
| 0 / Not Applicable | |
| None | |
| Lake Michigan | |
| Public Sewer | |
| 09637729 | |
| 03363080880000 |
Nearby Schools
| NAME: | DISTRICT: | DISTANCE: | |
|---|---|---|---|
|
Grade School
Euclid Elementary School |
26 | — | |
|
Middle School
River Trails Middle School |
26 | Not in DB | |
|
High School
Maine West High School |
207 | Not in DB | |
Property History
| DATE: | EVENT: | PRICE: | SOURCE: |
|---|---|---|---|
| 2 Mar, 2018 | Sold | $425,000 | MRED MLS |
| 15 Jan, 2018 | Under contract | $444,900 | MRED MLS |
| — | Last price change | $449,900 | MRED MLS |
| 25 May, 2017 | Listed for sale | $462,000 | MRED MLS |
Room Specifics
Total Bedrooms: 4
Bedrooms Above Ground: 4
Bedrooms Below Ground: 0
Dimensions: —
Floor Type: Carpet
Dimensions: —
Floor Type: Carpet
Dimensions: —
Floor Type: Carpet
Full Bathrooms: 3
Bathroom Amenities: Whirlpool,Separate Shower,Double Sink
Bathroom in Basement: 0
Rooms: Foyer,Loft,Walk In Closet
Basement Description: Unfinished
Other Specifics
| 2 | |
| Concrete Perimeter | |
| Brick | |
| Patio, Storms/Screens | |
| Park Adjacent | |
| 76X130X76X131 | |
| — | |
| Full | |
| Hardwood Floors, First Floor Laundry | |
| Range, Dishwasher, High End Refrigerator, Washer, Dryer, Disposal, Stainless Steel Appliance(s) | |
| Not in DB | |
| Park, Curbs, Sidewalks, Street Lights, Street Paved | |
| — | |
| — | |
| — |
Tax History
| Year | Property Taxes |
|---|---|
| 2018 | $10,800 |
Contact Agent
Nearby Similar Homes
Nearby Sold Comparables
Contact Agent
Listing Provided By
Picket Fence Realty Mt. Prospect






