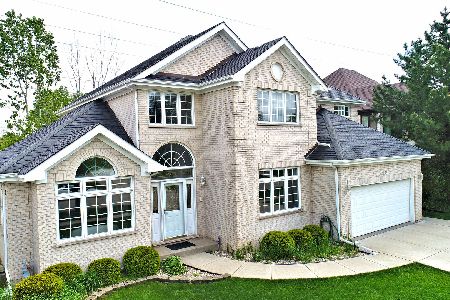990 Carlow Drive, Des Plaines, Illinois 60016
$557,500
|
Sold
|
|
| Status: | Closed |
| Sqft: | 3,348 |
| Cost/Sqft: | $169 |
| Beds: | 5 |
| Baths: | 3 |
| Year Built: | 1994 |
| Property Taxes: | $13,505 |
| Days On Market: | 3497 |
| Lot Size: | 0,00 |
Description
This one of a kind 5 bedroom/3 bathroom home has been tastefully upgraded with no expense spared. The floor plan is open with the family room and kitchen being adjacent. The Euro designer kitchen has top of the line stainless appliances, double oven, cook top, granite counters, built in bar and beverage refrigerator. A large living room and separate dining room are available for entertaining with a first floor bedroom (currently used as office) and full bath. The second floor master suite has a large whirlpool tub, steam shower with multi-heads, a speaker system, dual sinks and walk-in closet. Let the fun begin with the lower level of the home! It has a built in bar and media room, exercise room (can be 6th bedroom), and laundry. The backyard has a large stone patio with a built in grill/entertainment center, hot tub and a beautiful in- ground pool. Brick paver driveway. Home backs up to Craig Manor Park. What a great way to spend your summer!
Property Specifics
| Single Family | |
| — | |
| — | |
| 1994 | |
| Full | |
| — | |
| No | |
| — |
| Cook | |
| — | |
| 0 / Not Applicable | |
| None | |
| Public | |
| Public Sewer | |
| 09262772 | |
| 03363080890000 |
Nearby Schools
| NAME: | DISTRICT: | DISTANCE: | |
|---|---|---|---|
|
Grade School
Euclid Elementary School |
26 | — | |
|
Middle School
River Trails Middle School |
26 | Not in DB | |
|
High School
Maine West High School |
207 | Not in DB | |
Property History
| DATE: | EVENT: | PRICE: | SOURCE: |
|---|---|---|---|
| 7 Sep, 2016 | Sold | $557,500 | MRED MLS |
| 20 Jul, 2016 | Under contract | $565,000 | MRED MLS |
| 20 Jun, 2016 | Listed for sale | $565,000 | MRED MLS |
Room Specifics
Total Bedrooms: 5
Bedrooms Above Ground: 5
Bedrooms Below Ground: 0
Dimensions: —
Floor Type: Hardwood
Dimensions: —
Floor Type: Hardwood
Dimensions: —
Floor Type: Hardwood
Dimensions: —
Floor Type: —
Full Bathrooms: 3
Bathroom Amenities: Whirlpool,Separate Shower,Steam Shower,Double Sink,Full Body Spray Shower
Bathroom in Basement: 0
Rooms: Bedroom 5,Exercise Room,Foyer,Mud Room,Recreation Room,Utility Room-Lower Level
Basement Description: Finished
Other Specifics
| 2 | |
| Concrete Perimeter | |
| Brick | |
| Patio, Hot Tub, In Ground Pool | |
| Fenced Yard,Landscaped,Park Adjacent | |
| 65X130 | |
| — | |
| Full | |
| Bar-Dry, Bar-Wet, Hardwood Floors, Heated Floors, First Floor Bedroom, First Floor Full Bath | |
| Double Oven, Range, Microwave, Dishwasher, High End Refrigerator, Bar Fridge, Washer, Dryer, Disposal, Wine Refrigerator | |
| Not in DB | |
| — | |
| — | |
| — | |
| Wood Burning, Gas Starter |
Tax History
| Year | Property Taxes |
|---|---|
| 2016 | $13,505 |
Contact Agent
Nearby Similar Homes
Nearby Sold Comparables
Contact Agent
Listing Provided By
Dream Town Realty






