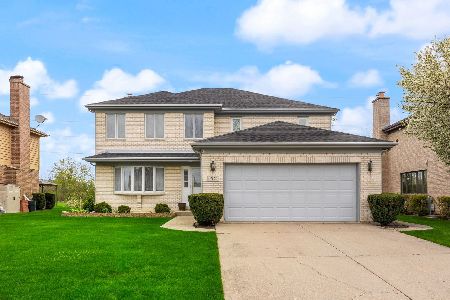991 Carlow Drive, Des Plaines, Illinois 60016
$395,500
|
Sold
|
|
| Status: | Closed |
| Sqft: | 2,484 |
| Cost/Sqft: | $167 |
| Beds: | 4 |
| Baths: | 4 |
| Year Built: | 1992 |
| Property Taxes: | $8,483 |
| Days On Market: | 2821 |
| Lot Size: | 0,00 |
Description
Elegance and Style. Gorgeous and beautiful 4 bedroom, 3.1 baths 2 story brick home but in 1992 , located on a lovely quiet street of Des Plaines. 2500 sq ft of living space + basement. Modern open layout. Separate living and dining room. Huge kitchen with new kitchen cabinets , SS appliances ,granite counter tops with sliding door leading to private back patio. Family room with fireplace. Beautiful open staircase to the 2nd floor with 4 bedrooms including master bedroom with private bath with skylight, lots of walk-in closets. Full finished basement with 2nd summer kitchen and additional bedroom and office. Newer roof. Very well insulated home. 2 car garage. Central air and heat. Great area. - Easy to show.
Property Specifics
| Single Family | |
| — | |
| Colonial | |
| 1992 | |
| Full | |
| CUSTOM | |
| No | |
| — |
| Cook | |
| Kylemore Green | |
| 0 / Not Applicable | |
| None | |
| Lake Michigan | |
| Public Sewer, Overhead Sewers | |
| 09928933 | |
| 03363110330000 |
Nearby Schools
| NAME: | DISTRICT: | DISTANCE: | |
|---|---|---|---|
|
Grade School
Euclid Elementary School |
26 | — | |
|
Middle School
River Trails Middle School |
26 | Not in DB | |
|
High School
Maine West High School |
207 | Not in DB | |
Property History
| DATE: | EVENT: | PRICE: | SOURCE: |
|---|---|---|---|
| 15 Jun, 2018 | Sold | $395,500 | MRED MLS |
| 18 May, 2018 | Under contract | $414,900 | MRED MLS |
| 26 Apr, 2018 | Listed for sale | $414,900 | MRED MLS |
Room Specifics
Total Bedrooms: 5
Bedrooms Above Ground: 4
Bedrooms Below Ground: 1
Dimensions: —
Floor Type: Carpet
Dimensions: —
Floor Type: Carpet
Dimensions: —
Floor Type: Carpet
Dimensions: —
Floor Type: —
Full Bathrooms: 4
Bathroom Amenities: Separate Shower,Double Sink,Soaking Tub
Bathroom in Basement: 1
Rooms: Kitchen,Bedroom 5,Eating Area,Recreation Room,Foyer,Storage
Basement Description: Finished
Other Specifics
| 2 | |
| Concrete Perimeter | |
| Concrete | |
| Patio | |
| Forest Preserve Adjacent | |
| 65 X 131 | |
| — | |
| Full | |
| Vaulted/Cathedral Ceilings, Hot Tub, First Floor Laundry | |
| Range, Microwave, Dishwasher, Refrigerator, Washer, Dryer, Stainless Steel Appliance(s) | |
| Not in DB | |
| Sidewalks, Street Paved | |
| — | |
| — | |
| Gas Log |
Tax History
| Year | Property Taxes |
|---|---|
| 2018 | $8,483 |
Contact Agent
Nearby Similar Homes
Nearby Sold Comparables
Contact Agent
Listing Provided By
RE/MAX City






