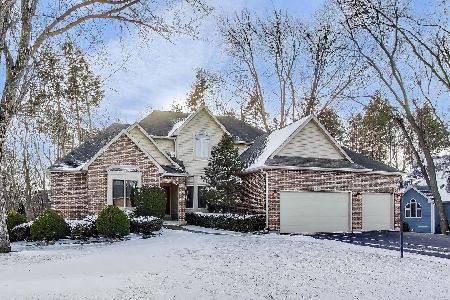790 Dakota Drive, Woodstock, Illinois 60098
$303,900
|
Sold
|
|
| Status: | Closed |
| Sqft: | 2,200 |
| Cost/Sqft: | $141 |
| Beds: | 3 |
| Baths: | 2 |
| Year Built: | 2000 |
| Property Taxes: | $7,987 |
| Days On Market: | 2440 |
| Lot Size: | 0,45 |
Description
The design & craftsmanship of your dreams! Custom brick & cedar ranch of exceptional quality in Dakota Ridge. Truly open floor plan has 10' ceilings & lots of natural light! Newer Roof & Fridge (2016) & A/C (2015). Huge kitchen with 42" cabinets, island, Wilsonart counters, ceramic back splash, & HW floors. Cleverly placed butler's pantry (or coffee bar!) leads to the separate dining room with box bay window & space for your largest table & hutch. Cedar screened-in porch for dining Al Fresco. Fire up the grill on the patio for a summer BBQ in the professionally landscaped yard. Master has trey ceiling & well placed windows that let light in without taking up wall space & features an office nook & walk-in closet with built-in organizer & pocket door. 2 more bedrooms feature solid oak doors, window seats & a beautiful view of the valley. Full bsmnt with 10' ceilings & plumbed for a future bath offers endless possibilities. It's everything you are looking for! Schedule a showing today!
Property Specifics
| Single Family | |
| — | |
| — | |
| 2000 | |
| Full | |
| CUSTOM | |
| No | |
| 0.45 |
| Mc Henry | |
| Dakota Ridge | |
| 50 / Annual | |
| None | |
| Public | |
| Public Sewer | |
| 10390912 | |
| 1212404005 |
Nearby Schools
| NAME: | DISTRICT: | DISTANCE: | |
|---|---|---|---|
|
Grade School
Westwood Elementary School |
200 | — | |
|
Middle School
Creekside Middle School |
200 | Not in DB | |
|
High School
Woodstock High School |
200 | Not in DB | |
Property History
| DATE: | EVENT: | PRICE: | SOURCE: |
|---|---|---|---|
| 6 Aug, 2019 | Sold | $303,900 | MRED MLS |
| 9 Jun, 2019 | Under contract | $309,900 | MRED MLS |
| 23 May, 2019 | Listed for sale | $309,900 | MRED MLS |
Room Specifics
Total Bedrooms: 3
Bedrooms Above Ground: 3
Bedrooms Below Ground: 0
Dimensions: —
Floor Type: Carpet
Dimensions: —
Floor Type: Carpet
Full Bathrooms: 2
Bathroom Amenities: Separate Shower,Soaking Tub
Bathroom in Basement: 0
Rooms: Enclosed Porch
Basement Description: Unfinished,Bathroom Rough-In
Other Specifics
| 2 | |
| Concrete Perimeter | |
| Asphalt | |
| Patio, Porch, Screened Patio, Storms/Screens | |
| — | |
| 129 X 153 X 129 X 153 | |
| Unfinished | |
| Full | |
| Bar-Wet, Hardwood Floors, First Floor Bedroom, First Floor Laundry, First Floor Full Bath, Walk-In Closet(s) | |
| Microwave, Dishwasher, Refrigerator, Washer, Dryer, Disposal, Cooktop, Built-In Oven, Range Hood | |
| Not in DB | |
| — | |
| — | |
| — | |
| — |
Tax History
| Year | Property Taxes |
|---|---|
| 2019 | $7,987 |
Contact Agent
Nearby Similar Homes
Nearby Sold Comparables
Contact Agent
Listing Provided By
Coldwell Banker The Real Estate Group





