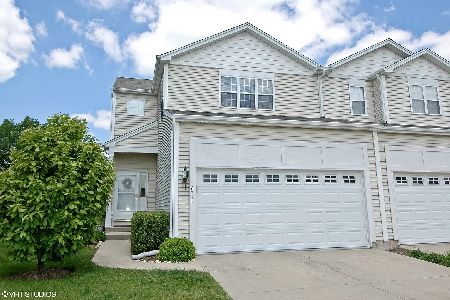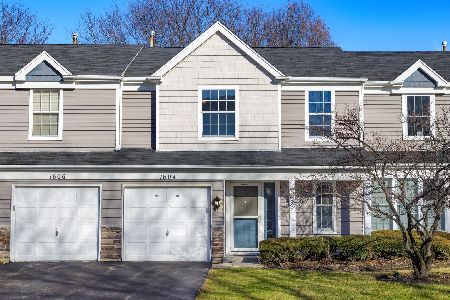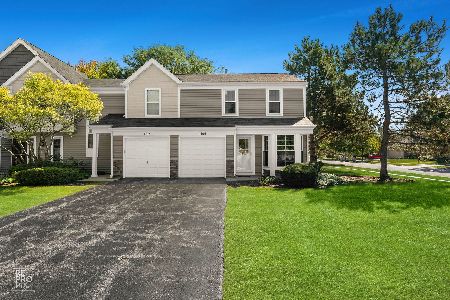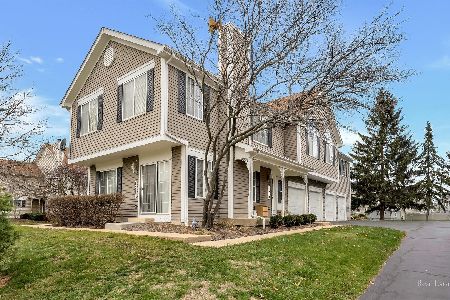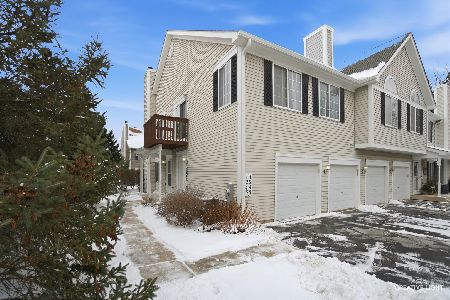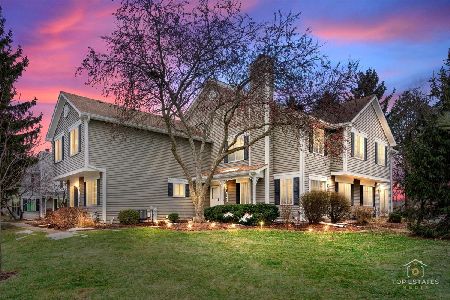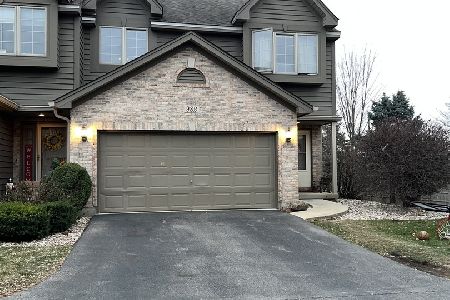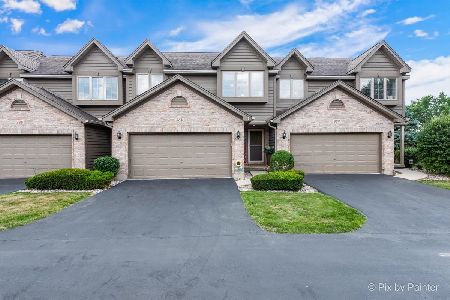982 Ascot Drive, Elgin, Illinois 60123
$265,000
|
Sold
|
|
| Status: | Closed |
| Sqft: | 1,449 |
| Cost/Sqft: | $183 |
| Beds: | 3 |
| Baths: | 2 |
| Year Built: | 1991 |
| Property Taxes: | $4,590 |
| Days On Market: | 1020 |
| Lot Size: | 0,00 |
Description
Please present Highest and best offer by 1pm Friday 4 21 23 . Beautiful remodeled 3 bedroom townhome in a lovely neighborhood! Spacious foyer welcomes you home leading you to a large living room with fireplace vaulted ceiling and skylights! Living room has door to a big deck with a beautiful view for relaxing. Nice size kitchen has stainless steal appliances and big dining area with lots of light. All brand new flooring! 2 large bedrooms upstairs with plenty of light and new carpet! Walk out finished basement with 3rd large bedroom powder room and a big family room that has a door to a covered private patio! @ car attached garage and plenty of storage space!
Property Specifics
| Condos/Townhomes | |
| 2 | |
| — | |
| 1991 | |
| — | |
| — | |
| No | |
| — |
| Kane | |
| — | |
| 225 / Monthly | |
| — | |
| — | |
| — | |
| 11757215 | |
| 0627176042 |
Property History
| DATE: | EVENT: | PRICE: | SOURCE: |
|---|---|---|---|
| 24 Jan, 2023 | Sold | $178,000 | MRED MLS |
| 19 Dec, 2022 | Under contract | $199,900 | MRED MLS |
| 5 Dec, 2022 | Listed for sale | $199,900 | MRED MLS |
| 24 May, 2023 | Sold | $265,000 | MRED MLS |
| 21 Apr, 2023 | Under contract | $265,000 | MRED MLS |
| 11 Apr, 2023 | Listed for sale | $265,000 | MRED MLS |
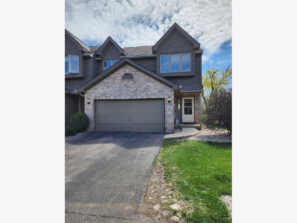
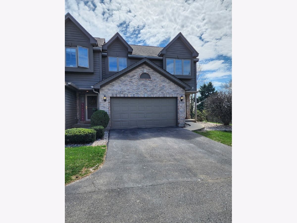
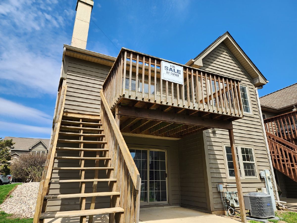
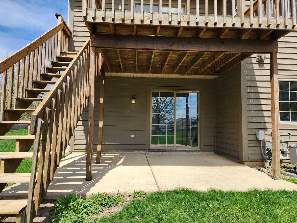
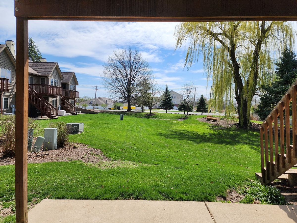
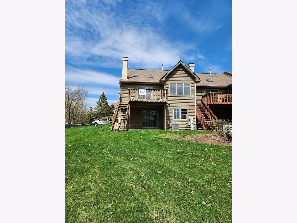
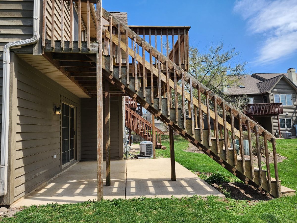
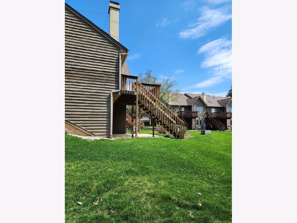
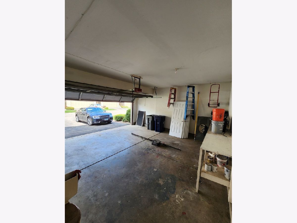
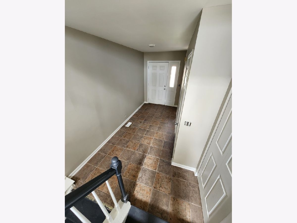
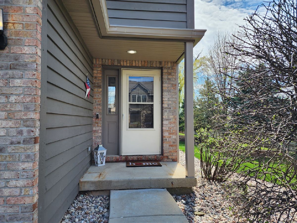
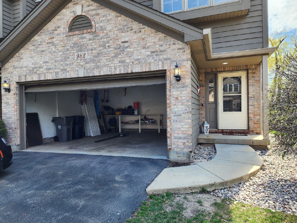
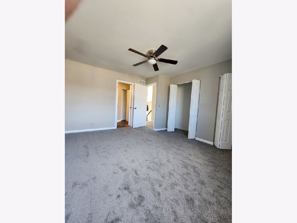
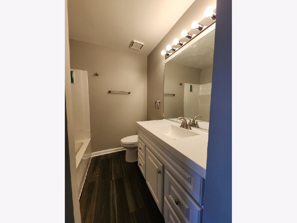
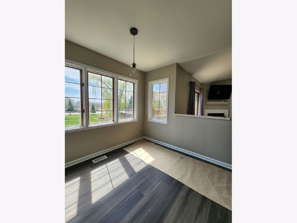
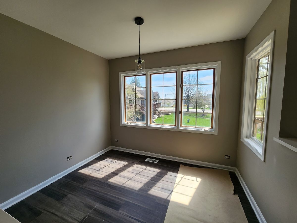
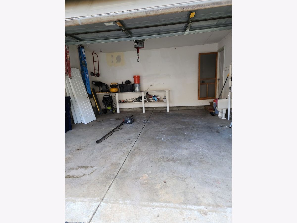
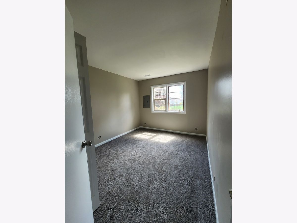
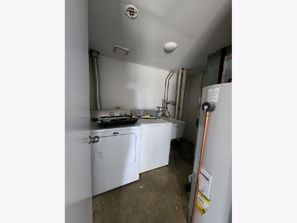
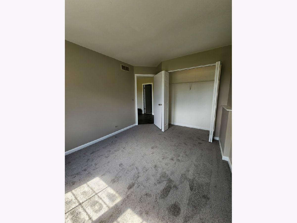
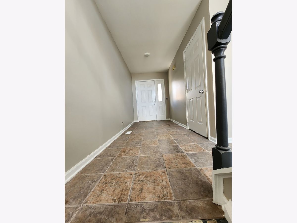
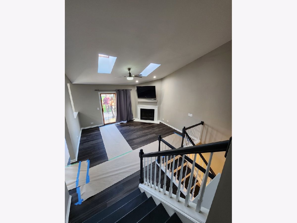
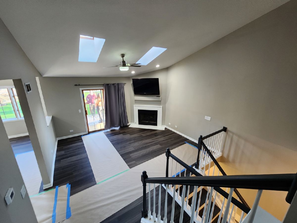
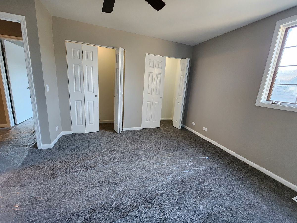
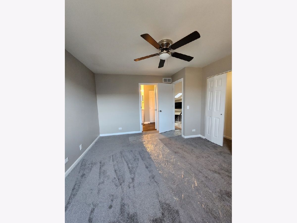
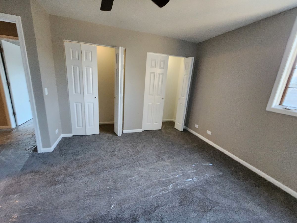
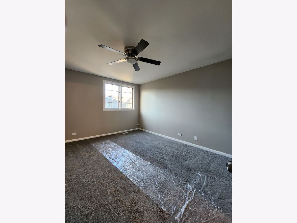
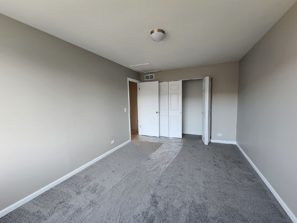
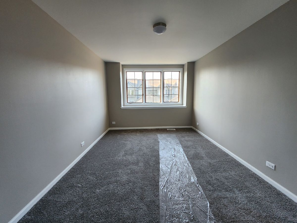
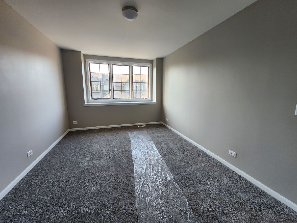
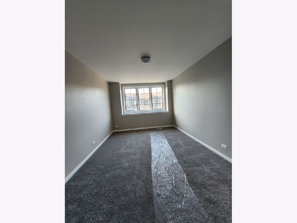
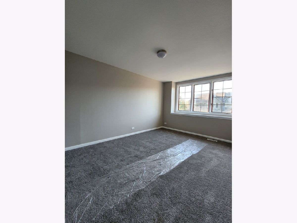
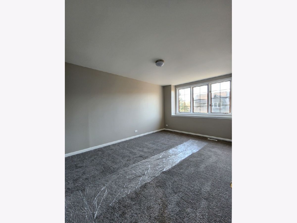
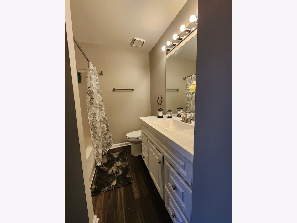
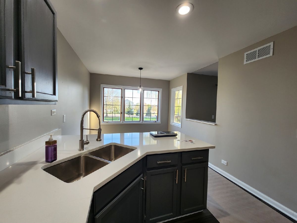
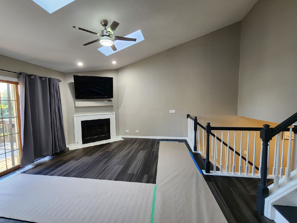
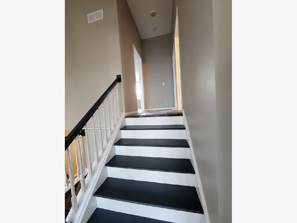
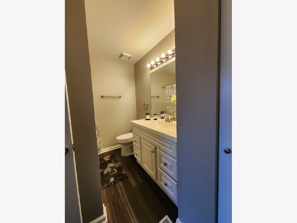
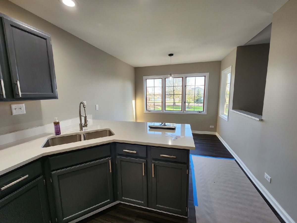
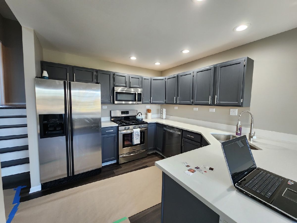
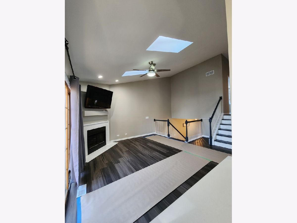
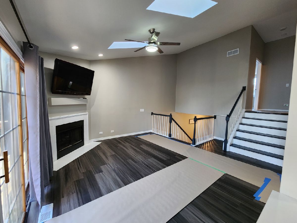
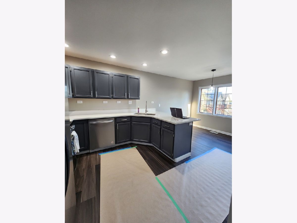
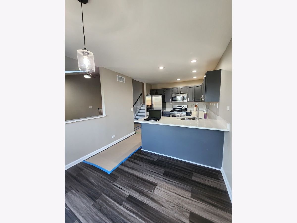
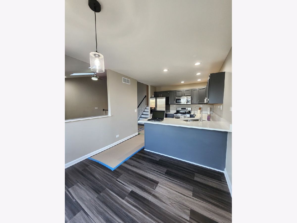
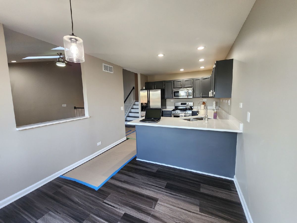
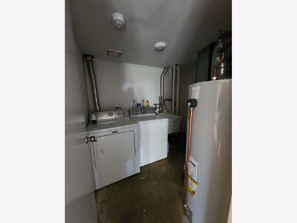
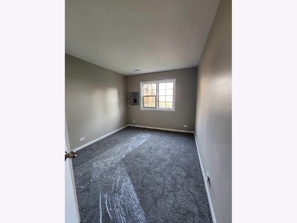
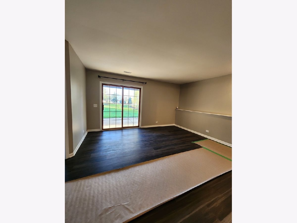
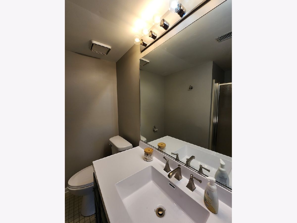
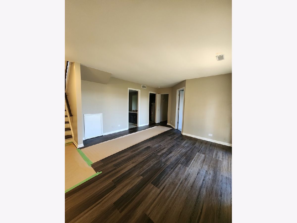
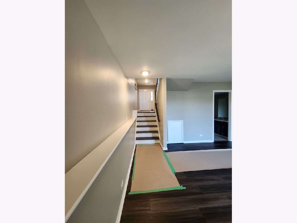
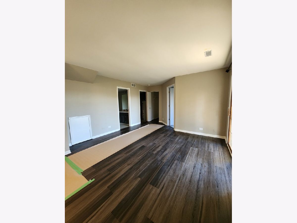
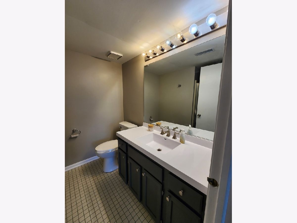
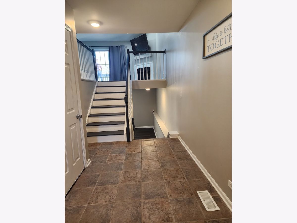
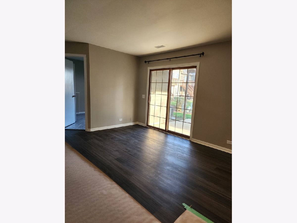
Room Specifics
Total Bedrooms: 3
Bedrooms Above Ground: 3
Bedrooms Below Ground: 0
Dimensions: —
Floor Type: —
Dimensions: —
Floor Type: —
Full Bathrooms: 2
Bathroom Amenities: —
Bathroom in Basement: 1
Rooms: —
Basement Description: Finished,Sleeping Area,Walk-Up Access
Other Specifics
| 2 | |
| — | |
| Asphalt | |
| — | |
| — | |
| 9614 | |
| — | |
| — | |
| — | |
| — | |
| Not in DB | |
| — | |
| — | |
| — | |
| — |
Tax History
| Year | Property Taxes |
|---|---|
| 2023 | $4,590 |
Contact Agent
Nearby Similar Homes
Nearby Sold Comparables
Contact Agent
Listing Provided By
RE/MAX Professionals Select

